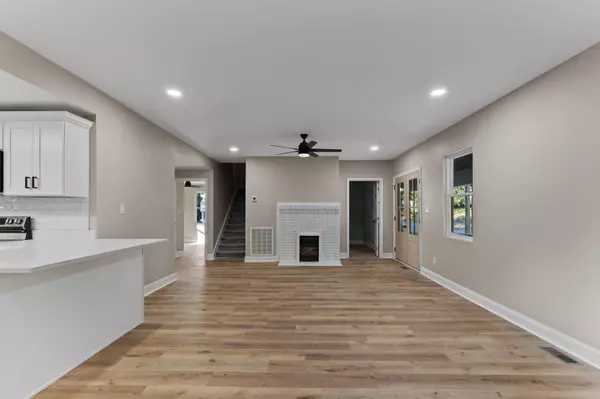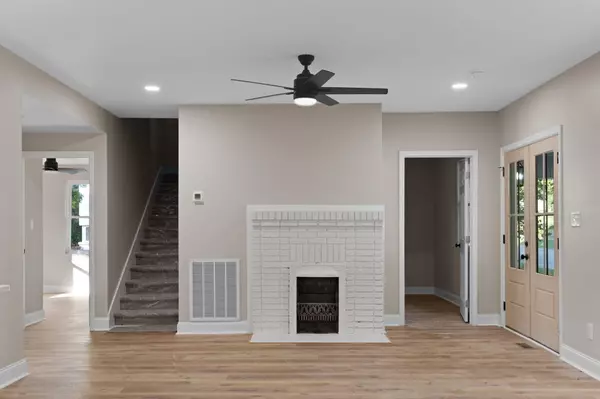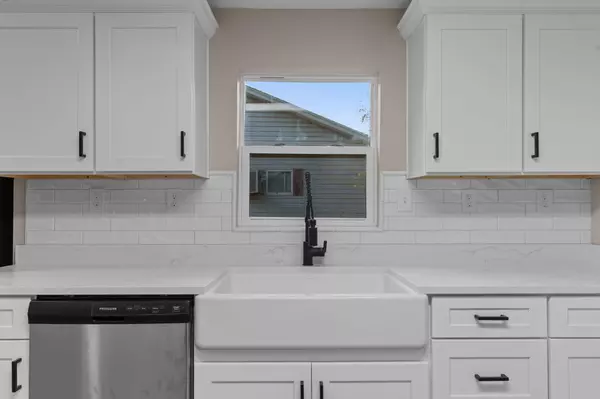$301,500
$299,000
0.8%For more information regarding the value of a property, please contact us for a free consultation.
3 Beds
2 Baths
1,365 SqFt
SOLD DATE : 12/30/2024
Key Details
Sold Price $301,500
Property Type Single Family Home
Sub Type Single Family Residence
Listing Status Sold
Purchase Type For Sale
Approx. Sqft 0.11
Square Footage 1,365 sqft
Price per Sqft $220
Subdivision Ingleside
MLS Listing ID 20243854
Sold Date 12/30/24
Style Ranch,Other
Bedrooms 3
Full Baths 2
Construction Status Updated/Remodeled
HOA Y/N No
Originating Board River Counties Association of REALTORS®
Year Built 1935
Annual Tax Amount $395
Lot Size 4,791 Sqft
Acres 0.11
Property Description
Welcome to your dream home in the heart of the city! This beautifully renovated property is the perfect blend of modern convenience and timeless charm. With low-maintenance living in mind, every detail has been meticulously updated, ensuring you can spend more time enjoying your new space and less time on upkeep.
As you step inside, you'll be greeted by a spacious open living room, ideal for entertaining friends and family. The large kitchen is a chef's delight, featuring a pantry, a stylish farmhouse sink, and sleek quartz countertops that provide ample space for meal prep and casual dining.
The main level boasts two comfortable bedrooms, offering a peaceful retreat for guests or family members. But the true highlight is the entire second level, dedicated to a luxurious master suite. Here, you'll find a serene escape with a stunning tile walk-in shower, offering a spa-like experience right at home.
Enjoy a cup of coffee on your covered front porch. Find a large deck ideal for a family BBQ.
This property's prime location means you're just moments away from the city's best dining, shopping, and entertainment, making it an unbeatable opportunity for those seeking both style and convenience. Don't miss your chance to own this exceptional home—schedule your showing today!
Location
State TN
County Mcminn
Direction From Decatur Pike (Green Street): Turn left onto Forrest Ave. House is on the right.
Rooms
Basement Crawl Space
Interior
Interior Features Walk-In Shower, Stone Counters, Pantry, Open Floorplan, High Speed Internet, High Ceilings, Bathroom Mirror(s), Ceiling Fan(s)
Heating Central
Cooling Ceiling Fan(s), Central Air
Flooring Carpet, Luxury Vinyl
Fireplaces Number 2
Fireplaces Type Double Sided, Wood Burning
Equipment None
Fireplace Yes
Window Features Vinyl Frames,ENERGY STAR Qualified Windows
Appliance Dishwasher, Electric Oven, Electric Range, Microwave, Refrigerator
Laundry Main Level
Exterior
Exterior Feature Rain Gutters
Parking Features Gravel, Off Street
Pool None
Community Features None
Utilities Available High Speed Internet Available, Water Connected, Sewer Connected, Phone Available, Cable Available, Electricity Connected
View Y/N false
Roof Type Shingle
Porch Covered, Deck, Front Porch
Building
Lot Description Mailbox, Sloped, Level
Entry Level Two
Foundation Block
Lot Size Range 0.11
Sewer Public Sewer
Water Public
Architectural Style Ranch, Other
Additional Building None
New Construction No
Construction Status Updated/Remodeled
Schools
Elementary Schools Athens City Primary School
Middle Schools Athens City
High Schools Mcminn County
Others
Tax ID 057i F 013.00
Acceptable Financing Cash, Conventional, FHA, USDA Loan, VA Loan
Listing Terms Cash, Conventional, FHA, USDA Loan, VA Loan
Special Listing Condition Standard
Read Less Info
Want to know what your home might be worth? Contact us for a FREE valuation!

Our team is ready to help you sell your home for the highest possible price ASAP
Bought with Crye-Leike REALTORS - Athens






