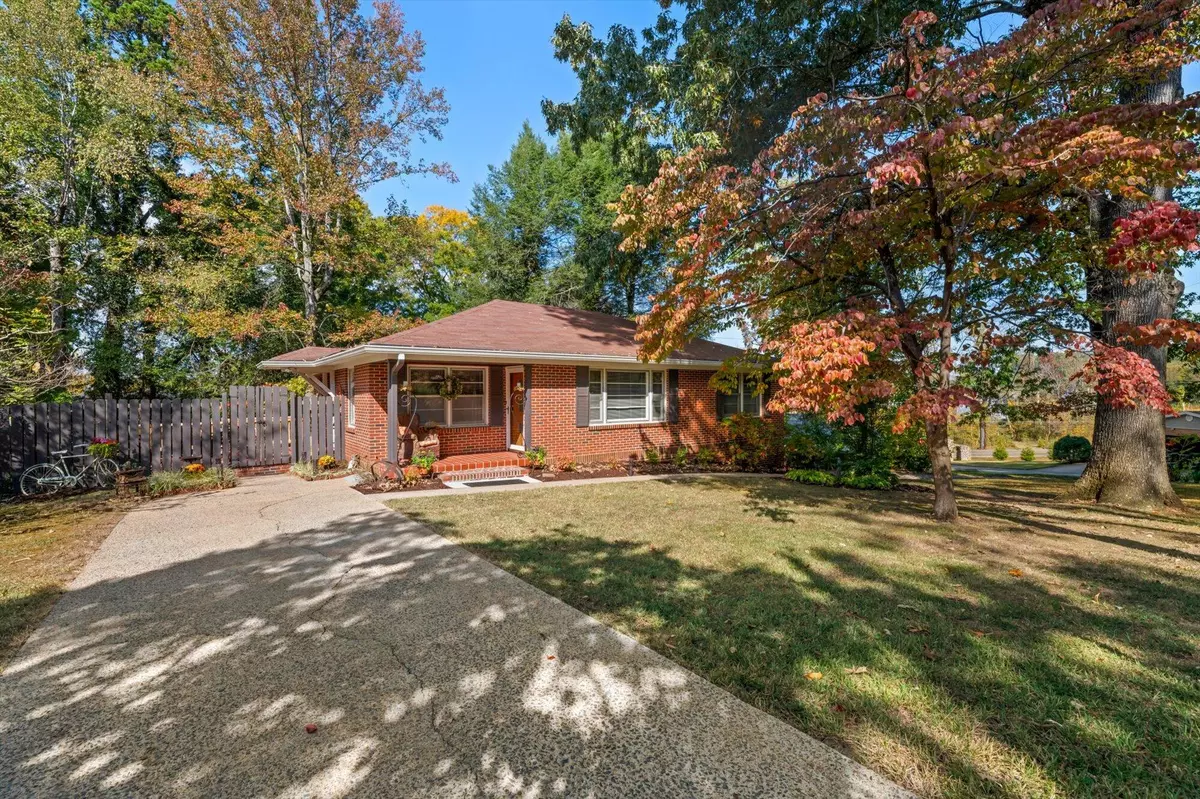$255,000
$259,900
1.9%For more information regarding the value of a property, please contact us for a free consultation.
3 Beds
2 Baths
1,619 SqFt
SOLD DATE : 12/11/2024
Key Details
Sold Price $255,000
Property Type Single Family Home
Sub Type Single Family Residence
Listing Status Sold
Purchase Type For Sale
Approx. Sqft 0.26
Square Footage 1,619 sqft
Price per Sqft $157
Subdivision Pikwatina
MLS Listing ID 20244683
Sold Date 12/11/24
Style Ranch
Bedrooms 3
Full Baths 2
Construction Status Updated/Remodeled
HOA Y/N No
Abv Grd Liv Area 1,180
Originating Board River Counties Association of REALTORS®
Year Built 1955
Annual Tax Amount $873
Lot Size 0.260 Acres
Acres 0.26
Property Description
Welcome to this charming all-brick 3-bedroom cottage, a true gem filled with character and modern updates! As you step inside, you'll immediately notice the original hardwood floors and the cozy library, featuring warm pine paneling—just one of the many unique touches that add to this home's inviting atmosphere.
The efficient kitchen boasts beautiful granite countertops and newer appliances, offering a blend of modern convenience with timeless appeal. Recent improvements, including new gutters and a sewer line.
Outdoor spaces abound, making this home perfect for relaxing with your morning coffee or entertaining guests. Choose between the private brick patio or the deck just off a bedroom, both surrounded by mature trees that provide a picturesque backdrop, especially this time of year. The fully fenced backyard is ideal for pets and outdoor activities.
The partially finished basement offers a spacious family room, an additional smaller room perfect for an office, hobby space, or even a guest bedroom, and a full bathroom. You'll also find a convenient laundry area, storage space, and a single-car garage. With two driveways, there's no shortage of parking for guests or additional vehicles.
To top it off, the seller is including a concession for a one-year home warranty, making this lovely home even more attractive. You will love the convenient location too! Minutes to schools, shopping and more. Don't miss out on this adorable cottage—it won't stay on the market for long!
Location
State TN
County Mcminn
Direction From Starr Regional, take West Madison toward Riceville. Turn left on Shawnee. On right. SOP.
Rooms
Basement Full, Partially Finished
Interior
Interior Features Walk-In Shower, Storage, Primary Downstairs, High Speed Internet, Granite Counters, Bathroom Mirror(s), Ceiling Fan(s)
Heating Natural Gas, Central
Cooling Ceiling Fan(s), Central Air
Flooring Carpet, Hardwood, Vinyl
Fireplace No
Window Features Wood Frames,Storm Window(s),Blinds,Drapes
Appliance Washer, Dishwasher, Dryer, Electric Range, Electric Water Heater, Humidifier, Refrigerator
Laundry Lower Level, Laundry Room
Exterior
Exterior Feature Rain Gutters
Parking Features Basement, Driveway, Garage, Garage Door Opener, Off Street
Garage Spaces 1.0
Garage Description 1.0
Fence Fenced
Pool None
Community Features None
Utilities Available High Speed Internet Available, Water Connected, Sewer Connected, Phone Available, Natural Gas Connected, Cable Available, Electricity Connected
View Y/N false
Roof Type Shingle
Porch Covered, Deck, Front Porch, Patio, Porch
Building
Lot Description Mailbox, Level, Landscaped
Entry Level One
Foundation Block
Lot Size Range 0.26
Sewer Public Sewer
Water Public
Architectural Style Ranch
Additional Building Other
New Construction No
Construction Status Updated/Remodeled
Schools
Elementary Schools Athens City Primary School
Middle Schools Athens City
High Schools Mcminn County
Others
Tax ID 065a A 05200 000
Security Features Smoke Detector(s)
Acceptable Financing Cash, Conventional, FHA, USDA Loan, VA Loan
Listing Terms Cash, Conventional, FHA, USDA Loan, VA Loan
Special Listing Condition Standard
Read Less Info
Want to know what your home might be worth? Contact us for a FREE valuation!

Our team is ready to help you sell your home for the highest possible price ASAP
Bought with Century 21 Legacy







