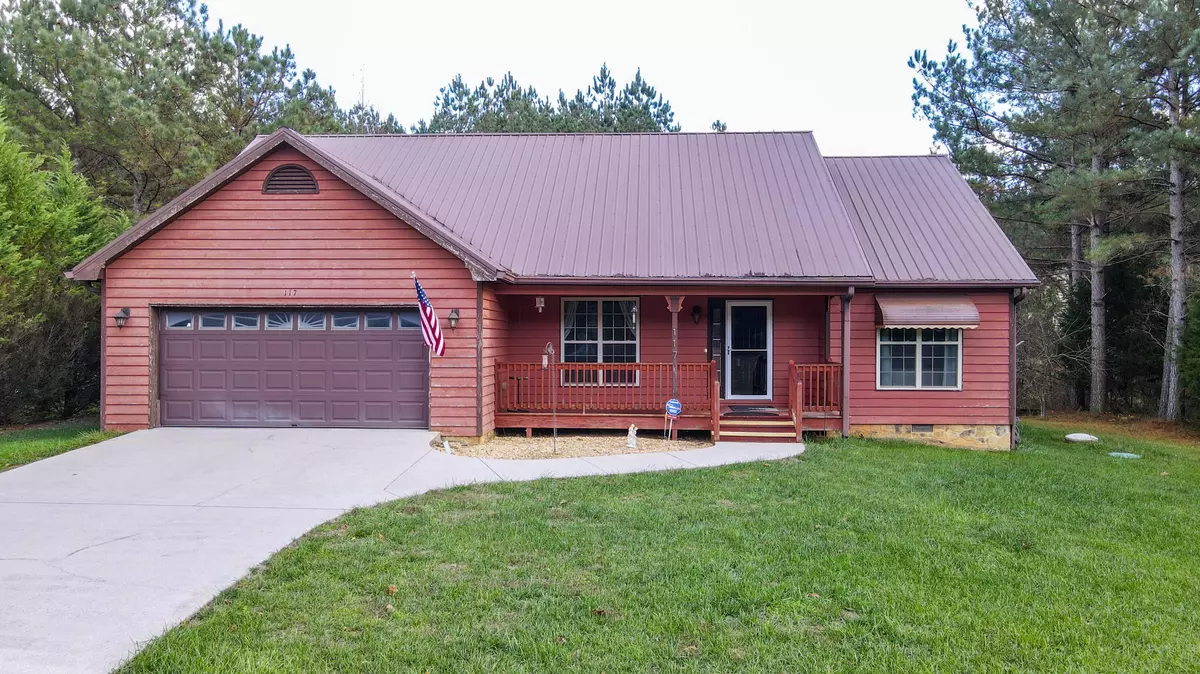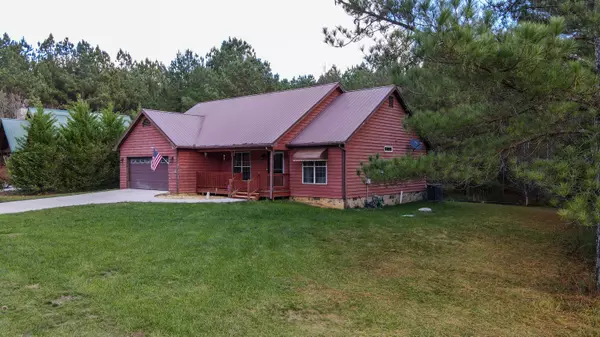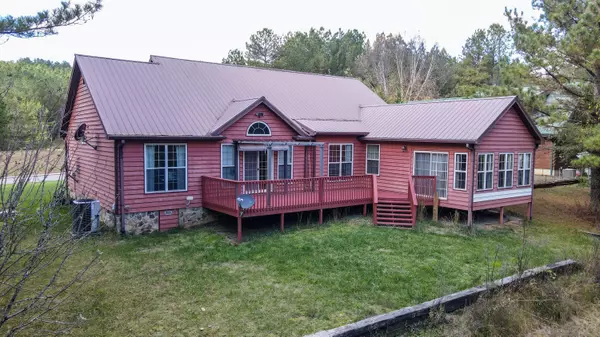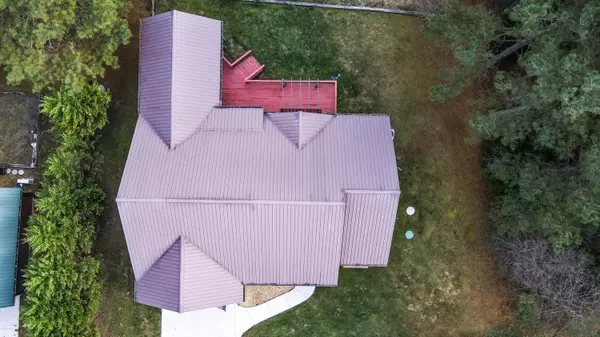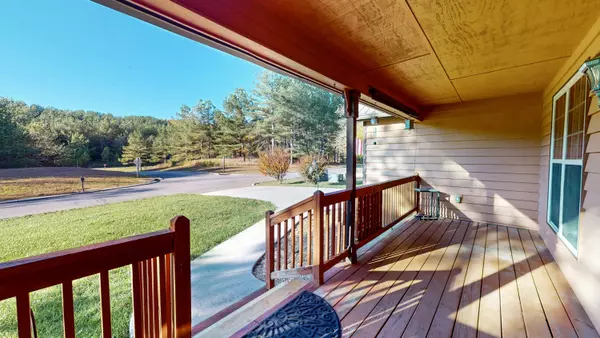$319,000
$329,900
3.3%For more information regarding the value of a property, please contact us for a free consultation.
3 Beds
2 Baths
1,732 SqFt
SOLD DATE : 12/09/2024
Key Details
Sold Price $319,000
Property Type Single Family Home
Sub Type Single Family Residence
Listing Status Sold
Purchase Type For Sale
Approx. Sqft 0.46
Square Footage 1,732 sqft
Price per Sqft $184
Subdivision The Cottages At Royal Oak
MLS Listing ID 20245071
Sold Date 12/09/24
Style Ranch
Bedrooms 3
Full Baths 2
Construction Status Functional
HOA Fees $29/ann
HOA Y/N Yes
Abv Grd Liv Area 1,732
Originating Board River Counties Association of REALTORS®
Year Built 2008
Annual Tax Amount $1,036
Lot Size 0.460 Acres
Acres 0.46
Property Description
Your private retreat.......is here in Ocoee Mountain Club. Cozy 3 bedroom, 2 bath ranch home. Hardwood and tile flooring throughout. All appliances remain including washer & dryer. Open floorplan, gourmet kitchen with granite countertops & two large pantries. Split bedrooms, owner suite offers another living space. Large deck with pergola overlooking private wooded backyard. Subdivision has clubhouse and large playground. *Qualifies for USDA 100 percent financing*
Your dream home awaits......Come Look Today!
Location
State TN
County Polk
Direction North I 75 to Exit 20 turn right APD 40 to Highway 64 Exit, turn right on Highway 64, turn right Old Federal Road, turn left Sloans Gap Road, turn left Casson Road, turn right Mountain View Lane, home straight ahead, S.O.P.
Rooms
Basement None
Interior
Interior Features Walk-In Shower, Walk-In Closet(s), Tray Ceiling(s), Pantry, Open Floorplan, Eat-in Kitchen, Double Vanity, Bathroom Mirror(s), Cathedral Ceiling(s), Ceiling Fan(s)
Heating Central, Electric
Cooling Ceiling Fan(s), Central Air
Flooring Hardwood, Tile
Fireplace No
Window Features Vinyl Frames,Screens,Blinds
Appliance Washer, Dishwasher, Disposal, Dryer, Electric Oven, Electric Range, Microwave, Refrigerator
Laundry See Remarks, Laundry Room
Exterior
Exterior Feature See Remarks, Rain Gutters
Parking Features Concrete, On Street
Garage Spaces 2.0
Garage Description 2.0
Pool None
Community Features Clubhouse, Playground
Utilities Available Water Connected, Electricity Connected
View Y/N true
Roof Type Metal
Porch Other, Front Porch, Rear Porch
Total Parking Spaces 4
Building
Lot Description Rural, Mailbox, Level
Entry Level One
Foundation Block, Permanent
Lot Size Range 0.46
Sewer Public Sewer
Water Public
Architectural Style Ranch
Additional Building None
New Construction No
Construction Status Functional
Schools
Elementary Schools South Polk
Middle Schools South Polk
High Schools Polk County
Others
HOA Fee Include None
Tax ID 076i A 110.00
Security Features Smoke Detector(s),Security Service
Acceptable Financing Cash, Conventional, FHA, USDA Loan, VA Loan
Listing Terms Cash, Conventional, FHA, USDA Loan, VA Loan
Special Listing Condition Standard
Read Less Info
Want to know what your home might be worth? Contact us for a FREE valuation!

Our team is ready to help you sell your home for the highest possible price ASAP
Bought with East Tennessee Properties - Ten Mile


