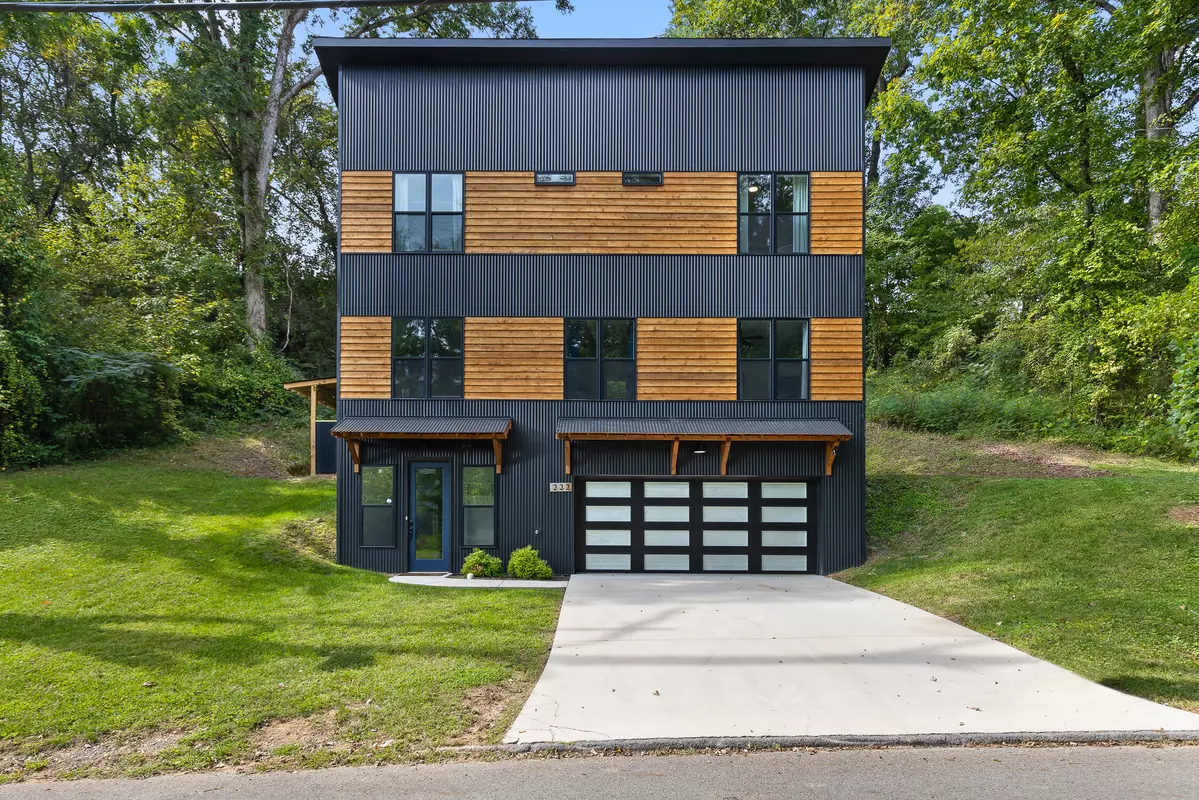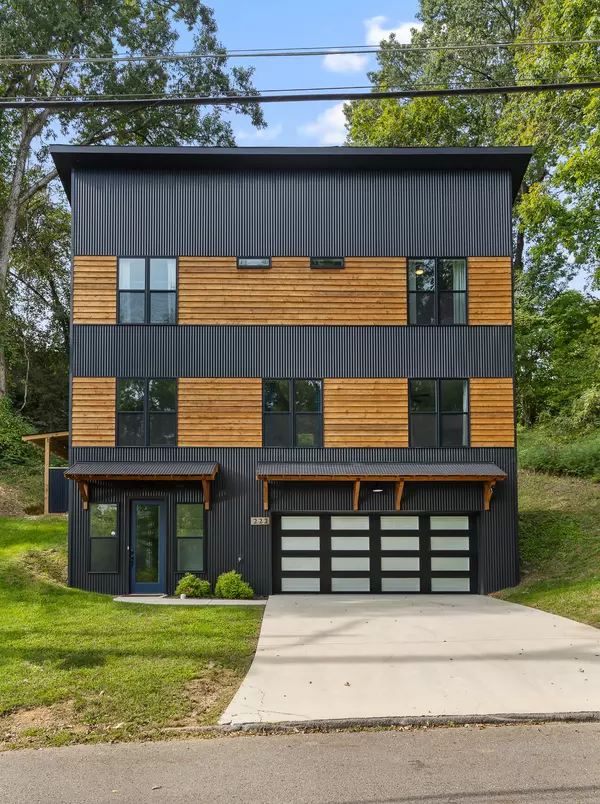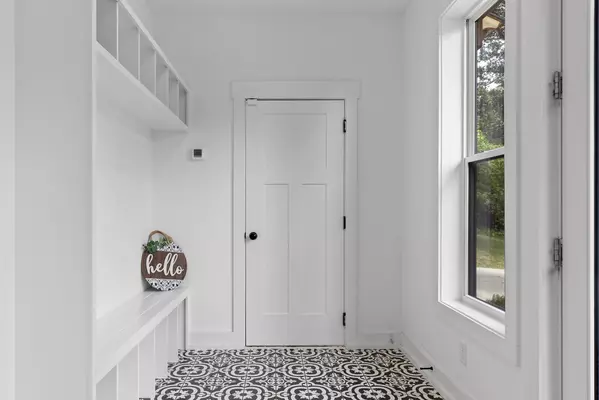$420,000
$415,000
1.2%For more information regarding the value of a property, please contact us for a free consultation.
3 Beds
2 Baths
1,920 SqFt
SOLD DATE : 12/05/2024
Key Details
Sold Price $420,000
Property Type Single Family Home
Sub Type Single Family Residence
Listing Status Sold
Purchase Type For Sale
Approx. Sqft 0.5
Square Footage 1,920 sqft
Price per Sqft $218
MLS Listing ID 20244888
Sold Date 12/05/24
Style Contemporary
Bedrooms 3
Full Baths 2
Construction Status None
HOA Y/N No
Abv Grd Liv Area 1,920
Originating Board River Counties Association of REALTORS®
Year Built 2021
Annual Tax Amount $2,679
Lot Size 0.500 Acres
Acres 0.5
Lot Dimensions 76 x 144 x 133 x 75
Property Description
Discover modern living in this exceptional 3-bedroom, 2-bathroom home built in 2021, located just minutes from downtown. Every inch of this home is designed with modern comfort and style in mind, from the private hot tub and soaring 9-foot ceilings to the open-concept living spaces, sleek fixtures, and large windows that invite in abundant natural light. Enjoy a primary suite that provides a roomy, private sanctuary feel complete with its own en suite bathroom. The first level features a functional mudroom and laundry area conveniently located by the garage. On the third floor, two bright guest bedrooms share a trendy bathroom with a tub/shower combo, and an open loft provides flexible space to suit your needs. The seller is also open to converting the upstairs bunk room into a walk-in closet upon request. This unique property is ready to welcome you home!
Location
State TN
County Hamilton
Direction TN-153 N to Hixson. Take the exit toward Access Rd/Chickamauga Dam/Airport. Merge onto TN-319 N/Hixson Pike. Continue on Hixson Pike for a few miles. Turn left onto Delashmitt Rd. Turn right onto Sweetland Dr. Arrive at 222 Sweetland Dr, Chattanooga, TN 37415.
Rooms
Basement None
Interior
Interior Features Kitchen Island, Granite Counters, Double Vanity, Ceiling Fan(s)
Heating Electric
Cooling Ceiling Fan(s)
Flooring Luxury Vinyl, Tile
Fireplace No
Appliance Washer, Warming Drawer, Dishwasher, Disposal, Electric Water Heater, Gas Range, Microwave, Refrigerator
Laundry Lower Level, Laundry Room
Exterior
Exterior Feature Other, Rain Gutters
Parking Features Concrete, Driveway, Garage
Garage Spaces 2.0
Garage Description 2.0
Fence Other
Pool None
Community Features None
Utilities Available Water Connected, Sewer Connected, Electricity Connected
View Y/N false
Roof Type Shingle
Porch Covered, Deck, Patio
Building
Lot Description Sloped, Secluded
Entry Level Three Or More
Foundation Slab
Lot Size Range 0.5
Sewer Public Sewer
Water Public
Architectural Style Contemporary
Additional Building None, Garage(s)
New Construction No
Construction Status None
Schools
Elementary Schools Red Bank
Middle Schools Red Bank
High Schools Red Bank
Others
Tax ID 117n G 004
Security Features Smoke Detector(s)
Acceptable Financing Cash, Conventional, FHA, VA Loan
Listing Terms Cash, Conventional, FHA, VA Loan
Special Listing Condition Standard
Read Less Info
Want to know what your home might be worth? Contact us for a FREE valuation!

Our team is ready to help you sell your home for the highest possible price ASAP







