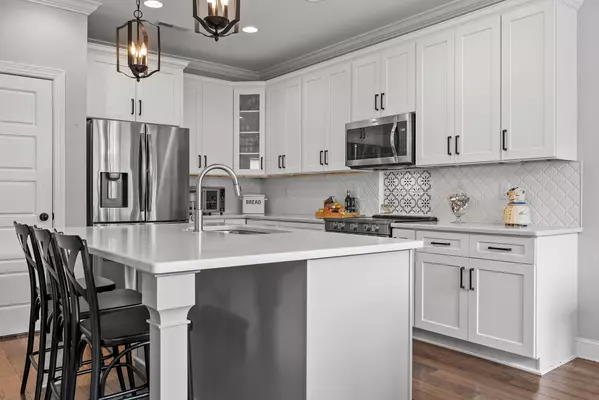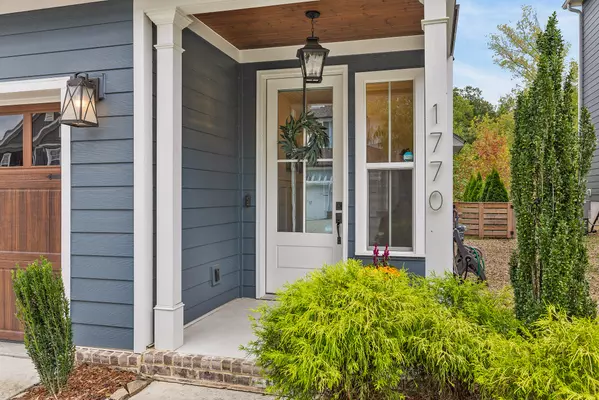$577,000
$577,000
For more information regarding the value of a property, please contact us for a free consultation.
3 Beds
3 Baths
1,879 SqFt
SOLD DATE : 12/04/2024
Key Details
Sold Price $577,000
Property Type Single Family Home
Sub Type Single Family Residence
Listing Status Sold
Purchase Type For Sale
Square Footage 1,879 sqft
Price per Sqft $307
MLS Listing ID 20244371
Sold Date 12/04/24
Style Contemporary
Bedrooms 3
Full Baths 2
Half Baths 1
Construction Status Functional
HOA Fees $29/ann
HOA Y/N Yes
Originating Board River Counties Association of REALTORS®
Year Built 2019
Annual Tax Amount $4,216
Property Description
Experience the charm of North Point Ridge, where modern living meets natural beauty in this stunning home just moments from downtown Chattanooga. Located on a scenic ridge in Red Bank, this nearly new home offers contemporary design and spacious comfort. The open-concept main floor is designed for both relaxation and gatherings, featuring a large living room with a cozy fireplace, a bright dining area, and a stylish kitchen with a seamless flow between spaces. Step outside to the expansive screened-in porch to enjoy peaceful views of the surrounding trees and the picturesque Stringers Ridge. Upstairs, you'll find a versatile second living space, perfect for a media room, office, or play area. The oversized bedrooms provide plenty of room to spread out, while the master suite stands out with its timeless appeal and high-quality finishes that elevate your everyday living experience. Nature lovers will appreciate the direct trail access within the neighborhood, offering a gateway to the Stringers Ridge trail system and North Chattanooga's popular outdoor destinations. This home combines a prime location with thoughtful design—don't miss your chance to own 1770 Seven Pines and make it your own sanctuary.
Location
State TN
County Hamilton
Direction From US-27 N take the exit toward Dayton Blvd/Red Bank onto US-127 (Dayton Blvd). Continue on Dayton Blvd. Turn right onto Merriman Ave. Turn left onto Ashmore Ave. Turn right onto Hidden Camp Ln. Turn right onto Seven Pines Ln.
Rooms
Basement Crawl Space
Interior
Interior Features Walk-In Closet(s), Open Floorplan, Granite Counters
Heating Central, Electric
Cooling Central Air
Flooring Carpet, Engineered Hardwood, Tile
Fireplaces Type Gas Log
Fireplace Yes
Window Features Vinyl Frames
Appliance Dishwasher, Electric Range, Microwave
Laundry Laundry Room
Exterior
Exterior Feature See Remarks
Parking Features Other, Garage
Garage Spaces 2.0
Garage Description 2.0
Pool None
Community Features Sidewalks
Utilities Available Underground Utilities, Phone Available, Cable Available, Electricity Available
View Y/N true
View Other
Roof Type Shingle
Porch Covered, Deck, Patio, Porch, Screened
Building
Lot Description Split Possible, Level
Entry Level Two
Foundation Block
Sewer Public Sewer
Water Public
Architectural Style Contemporary
Additional Building See Remarks
New Construction No
Construction Status Functional
Schools
Elementary Schools Red Bank
Middle Schools Red Bank
High Schools Red Bank
Others
HOA Fee Include Other
Tax ID 126f G 036
Acceptable Financing Cash, Conventional, Owner May Carry
Listing Terms Cash, Conventional, Owner May Carry
Special Listing Condition Standard
Read Less Info
Want to know what your home might be worth? Contact us for a FREE valuation!

Our team is ready to help you sell your home for the highest possible price ASAP







