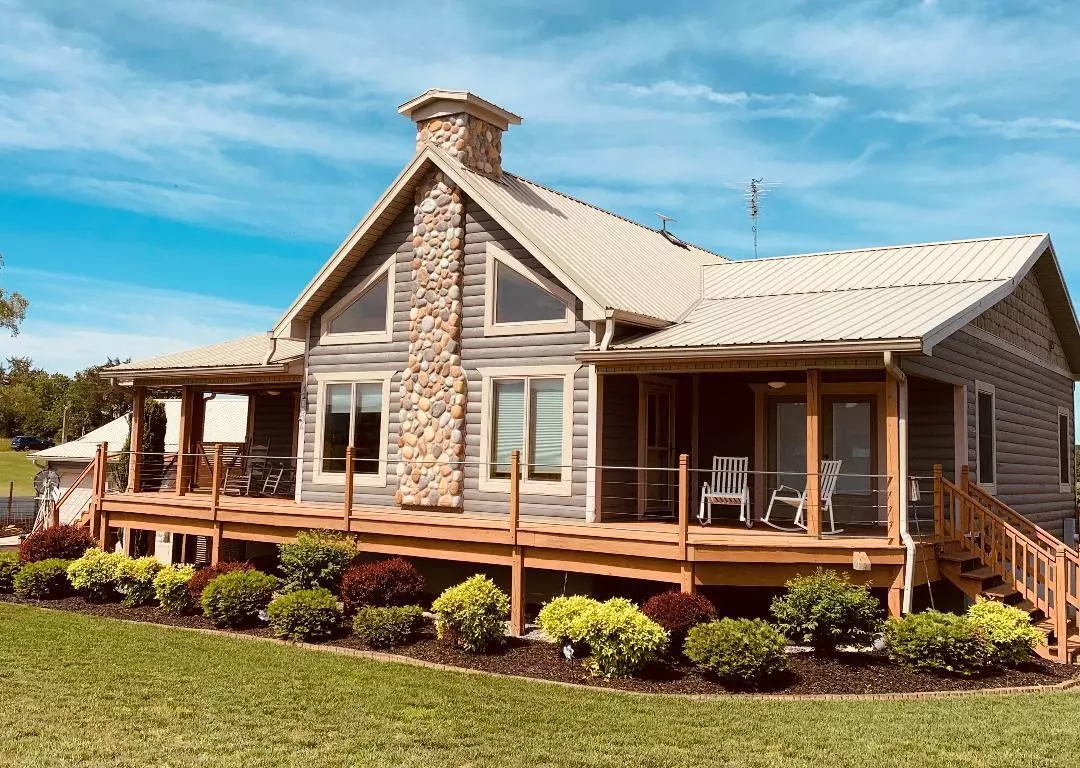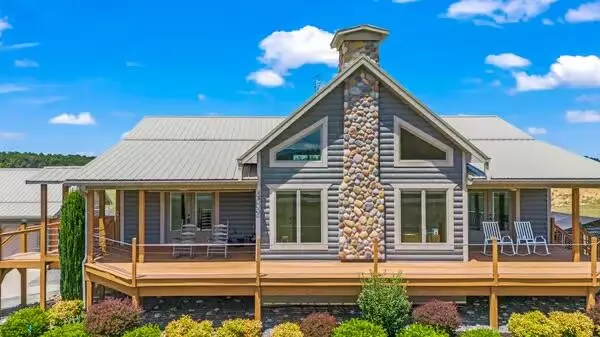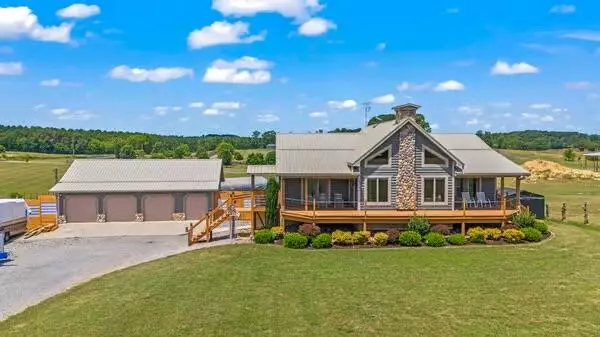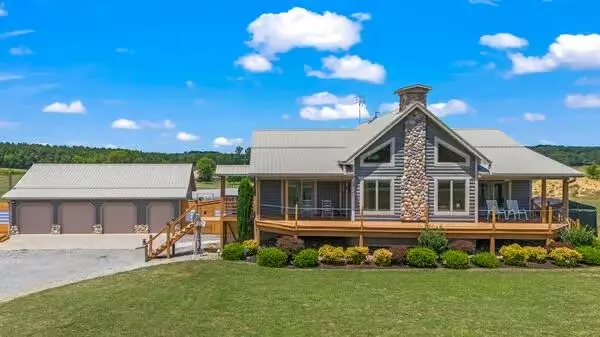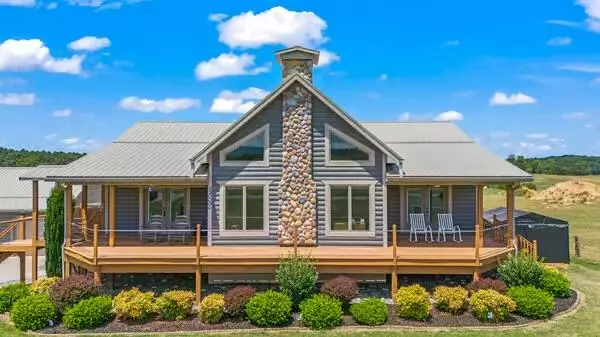$469,900
$469,900
For more information regarding the value of a property, please contact us for a free consultation.
3 Beds
3 Baths
2,852 SqFt
SOLD DATE : 11/25/2024
Key Details
Sold Price $469,900
Property Type Single Family Home
Sub Type Single Family Residence
Listing Status Sold
Purchase Type For Sale
Approx. Sqft 1.04
Square Footage 2,852 sqft
Price per Sqft $164
MLS Listing ID 20242580
Sold Date 11/25/24
Style Other
Bedrooms 3
Full Baths 3
Construction Status Updated/Remodeled
HOA Y/N No
Abv Grd Liv Area 1,700
Originating Board River Counties Association of REALTORS®
Year Built 2012
Annual Tax Amount $785
Lot Size 1.040 Acres
Acres 1.04
Property Description
Enjoy beautiful mountain views of the Cherokee National Forest from your rocking chair on the front porch of this beautiful 3 bedroom, 3 bath home. This home is situated on a 1-acre lot with a newly fenced-in backyard. The property also features a 3-bay garage, providing ample space for parking and storage. The open concept living and kitchen area are perfect for both relaxing and entertaining, while the master bedroom offers a peaceful escape with its own ensuite bathroom including a handicapped accessible bathtub. All interior and exterior doors are wide enough for ease of access, and there is a wheelchair elevator to the main level of the home. Schedule a showing today and start living the peaceful, mountain lifestyle you've always dreamed of!
Location
State TN
County Mcminn
Direction Hwy 411 N, left on CR 850, left on CR 609, left on CR 788, right on CR 784, home is the first one on the left.
Rooms
Basement Partially Finished
Interior
Interior Features Walk-In Shower, Pantry, Kitchen Island, Cathedral Ceiling(s)
Heating Central
Cooling Central Air
Flooring Hardwood, Vinyl
Fireplaces Number 1
Fireplaces Type Gas Log
Equipment Other, TV Antenna, Fuel Tank(s)
Fireplace Yes
Appliance Washer, Tankless Water Heater, Dishwasher, Dryer, Microwave, Refrigerator
Laundry Upper Level, Lower Level
Exterior
Exterior Feature Rain Gutters
Parking Features Driveway, Garage
Garage Spaces 3.0
Garage Description 3.0
Fence Fenced
Pool None
Community Features None
Utilities Available Propane, High Speed Internet Connected
View Y/N true
View Mountain(s)
Roof Type Metal
Accessibility Accessible Common Area, Accessible Doors, Accessible Entrance, Accessible Full Bath
Porch Deck, Front Porch
Building
Lot Description Mailbox, Landscaped, Corner Lot
Entry Level Two
Foundation Slab, See Remarks
Lot Size Range 1.04
Sewer Septic Tank
Water Public
Architectural Style Other
Additional Building Garage(s)
New Construction No
Construction Status Updated/Remodeled
Schools
Elementary Schools Mountain View
Middle Schools Mountain View
High Schools Central High
Others
Tax ID 125 107.00
Security Features Security System
Acceptable Financing Cash, Conventional, FHA, VA Loan
Listing Terms Cash, Conventional, FHA, VA Loan
Special Listing Condition Standard
Read Less Info
Want to know what your home might be worth? Contact us for a FREE valuation!

Our team is ready to help you sell your home for the highest possible price ASAP


