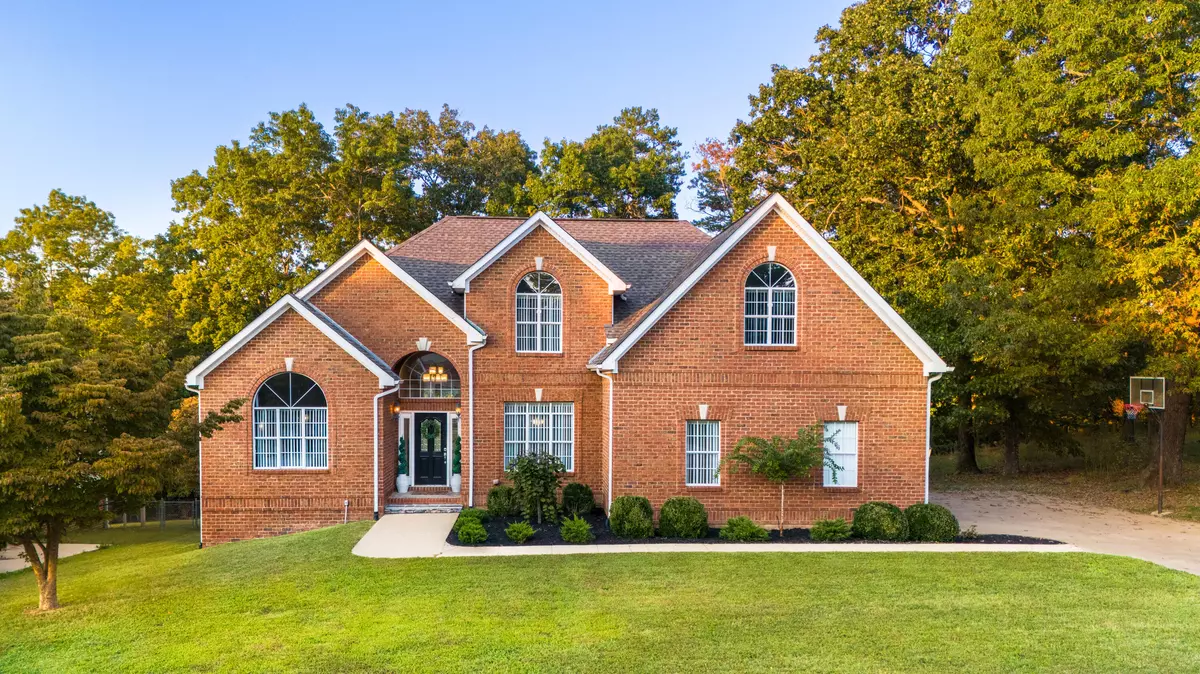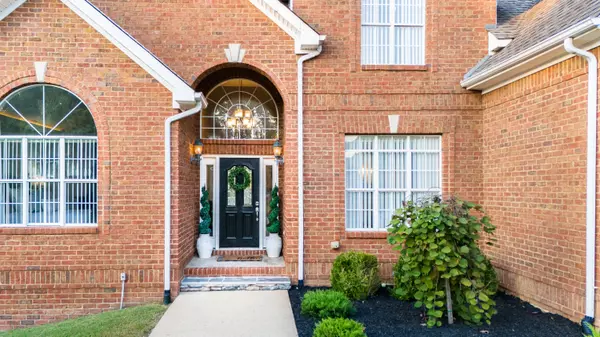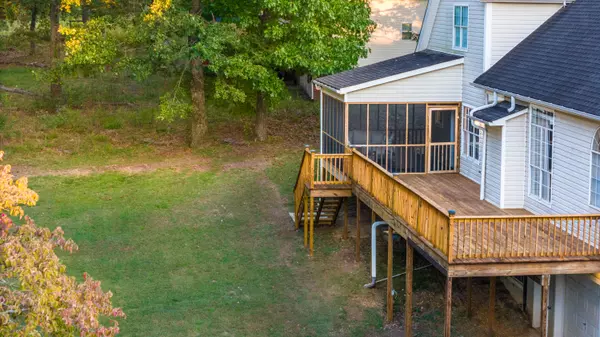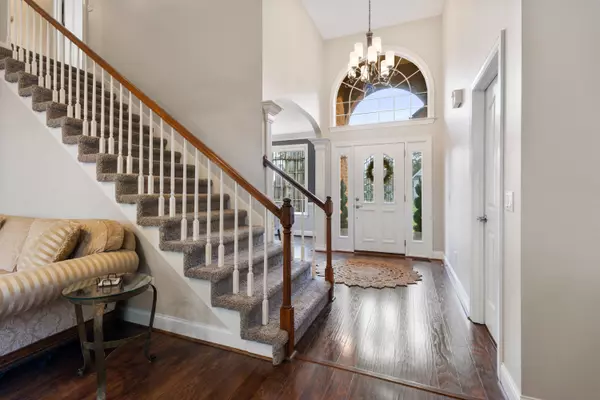$550,000
$550,000
For more information regarding the value of a property, please contact us for a free consultation.
5 Beds
4 Baths
3,400 SqFt
SOLD DATE : 11/27/2024
Key Details
Sold Price $550,000
Property Type Single Family Home
Sub Type Single Family Residence
Listing Status Sold
Purchase Type For Sale
Approx. Sqft 0.64
Square Footage 3,400 sqft
Price per Sqft $161
Subdivision Flagstone
MLS Listing ID 20244454
Sold Date 11/27/24
Style Contemporary
Bedrooms 5
Full Baths 3
Half Baths 1
Construction Status Functional,None
HOA Fees $4/ann
HOA Y/N Yes
Abv Grd Liv Area 1,000
Originating Board River Counties Association of REALTORS®
Year Built 1997
Annual Tax Amount $1,698
Lot Size 0.640 Acres
Acres 0.64
Property Description
This glorious home with its timeless design with large rooms and open floor plan that's flooded with natural light. The great room has a gas fireplace and overlooks an enormous back deck with a beautiful screen in porch. The kitchen host, beautiful granite countertops and lots of counter space & cabinet space. Large separate dining room.
The primary bedroom has a vaulted ceilings and is located on the main level It features walk-in closets and en suite bath amenities are two sink vanities, separate shower & soaking tub. There are 3 bedrooms upstairs with huge walk-in closets and a spacious full bath. The basement could be a great teen suite it offers another full bedroom, full bath additional space for another den or workout equipment. Also, there is a utility garage/ workshop. This home has so much to offer a growing family. Schedule your showing today!
Location
State TN
County Hamilton
Direction East Brainerd road go north on I-75 to Ooltewah exit 11. Turn left on HWY then right on Hunter Road, left into Flagstone, turn right onto Flagway, turn left on Flagcrest then right onto Flagridge. Home is on the left.....
Rooms
Basement Finished
Interior
Interior Features Walk-In Shower, Soaking Tub, Primary Downstairs, Pantry, Kitchen Island, Granite Counters, Eat-in Kitchen, Double Vanity, Double Closets, Cathedral Ceiling(s), Ceiling Fan(s), Crown Molding
Heating Natural Gas, Central, Multi Units
Cooling Ceiling Fan(s), Central Air, Multi Units
Flooring Carpet, Hardwood, Tile
Fireplaces Number 1
Fireplaces Type Gas Log
Equipment None
Fireplace Yes
Window Features Insulated Windows
Appliance Dishwasher, Disposal, Electric Oven, Electric Range, Microwave, Refrigerator
Laundry Sink, Main Level, Laundry Room
Exterior
Exterior Feature Rain Gutters
Parking Features Paved, Basement, Driveway, Garage, Garage Door Opener
Fence None
Pool Community
Community Features Playground, Pool
Utilities Available Underground Utilities, High Speed Internet Connected, Water Connected, Phone Available, Natural Gas Connected, Electricity Connected
View Y/N false
Roof Type Shingle
Porch Porch, Rear Porch
Building
Lot Description Mailbox, Level, Landscaped
Entry Level Three Or More
Foundation Block, Slab
Lot Size Range 0.64
Sewer Septic Tank
Water Public
Architectural Style Contemporary
Additional Building None
New Construction No
Construction Status Functional,None
Schools
Elementary Schools Wallace Smith
Middle Schools Hunter
High Schools Ooltewah
Others
HOA Fee Include None
Tax ID 122g B 021
Security Features Smoke Detector(s),24 Hour Security
Acceptable Financing Cash, Conventional, FHA, VA Loan
Horse Property false
Listing Terms Cash, Conventional, FHA, VA Loan
Special Listing Condition Standard
Read Less Info
Want to know what your home might be worth? Contact us for a FREE valuation!

Our team is ready to help you sell your home for the highest possible price ASAP







