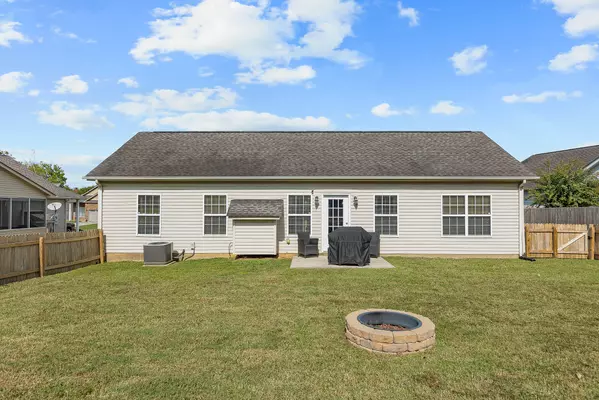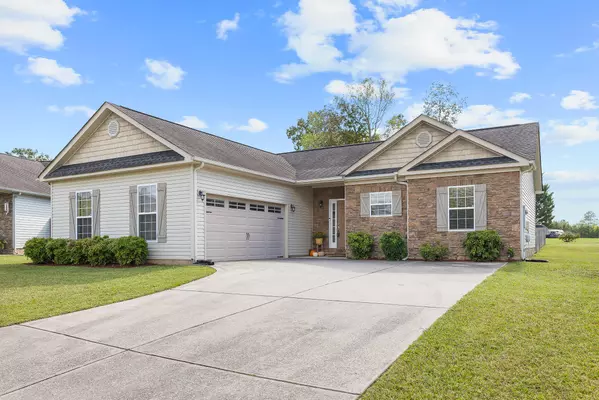$320,000
$335,000
4.5%For more information regarding the value of a property, please contact us for a free consultation.
3 Beds
2 Baths
1,283 SqFt
SOLD DATE : 11/25/2024
Key Details
Sold Price $320,000
Property Type Single Family Home
Sub Type Single Family Residence
Listing Status Sold
Purchase Type For Sale
Approx. Sqft 0.19
Square Footage 1,283 sqft
Price per Sqft $249
Subdivision Georgetown Place
MLS Listing ID 20244105
Sold Date 11/25/24
Style Contemporary
Bedrooms 3
Full Baths 2
Construction Status Functional
HOA Fees $10/ann
HOA Y/N Yes
Originating Board River Counties Association of REALTORS®
Year Built 2007
Annual Tax Amount $1,068
Lot Size 8,276 Sqft
Acres 0.19
Property Description
Welcome to this charming three-bedroom, two-bath, one-level ranch home located in the desirable Ooltewah area! This thoughtfully designed home features a split-bedroom floor plan, offering privacy and space for everyone. The open living area is perfect for gatherings, and the large, fenced-in backyard is ideal for outdoor fun and relaxation. With its convenient one-level layout, this home is perfect for easy living, all within a short drive to local schools, shopping, and dining. Don't miss the chance to make this delightful property your own!
Location
State TN
County Hamilton
Direction From I-75 N take exit 11 toward US-11 N/US-64 E/Ooltewah. Turn left onto Lee Hwy (US-11 S/US-64 W). Turn right onto Hunter Rd. Take the 2nd exit from roundabout onto Ooltewah Georgetown Rd toward Ooltewah-Georgetown Rd(Northbound). Turn left onto Biggs Rd. Turn right onto Bluegill Cir. Turn left onto Bluegill Cir.
Rooms
Basement None
Interior
Interior Features Other, Walk-In Closet(s)
Heating Central, Electric
Cooling Central Air, See Remarks
Flooring Carpet, Tile
Fireplaces Type Gas Log
Fireplace Yes
Window Features Vinyl Frames,Insulated Windows
Appliance Dishwasher, Disposal, Electric Range, Electric Water Heater, Microwave
Laundry Other
Exterior
Exterior Feature See Remarks
Parking Features Garage
Garage Spaces 2.0
Garage Description 2.0
Pool None
Community Features Other
Utilities Available Cable Available, Cable Connected, Electricity Available, Electricity Connected
View Y/N false
Roof Type Shingle
Porch Deck, Patio
Building
Lot Description Level
Entry Level One
Foundation Slab
Lot Size Range 0.19
Sewer Public Sewer
Water Public
Architectural Style Contemporary
Additional Building None
New Construction No
Construction Status Functional
Schools
Elementary Schools Ooltewah
Middle Schools Hunter
High Schools Ooltewah
Others
HOA Fee Include Other
Tax ID 104g B 030
Security Features Smoke Detector(s)
Acceptable Financing Cash, Conventional, FHA, VA Loan
Listing Terms Cash, Conventional, FHA, VA Loan
Special Listing Condition Standard
Read Less Info
Want to know what your home might be worth? Contact us for a FREE valuation!

Our team is ready to help you sell your home for the highest possible price ASAP







