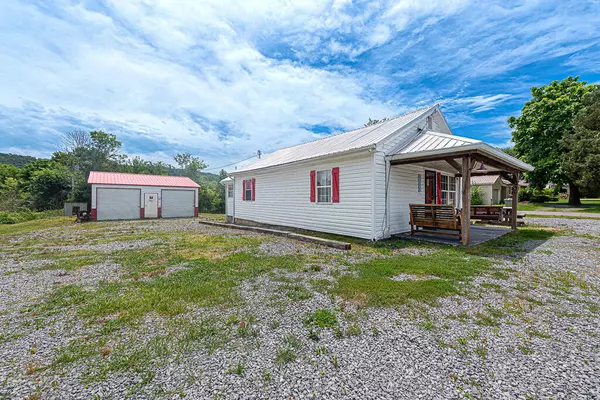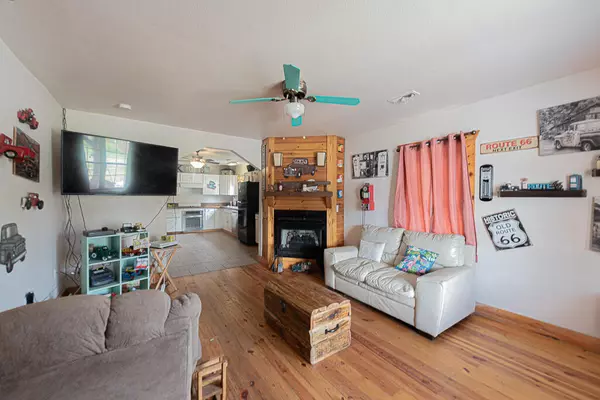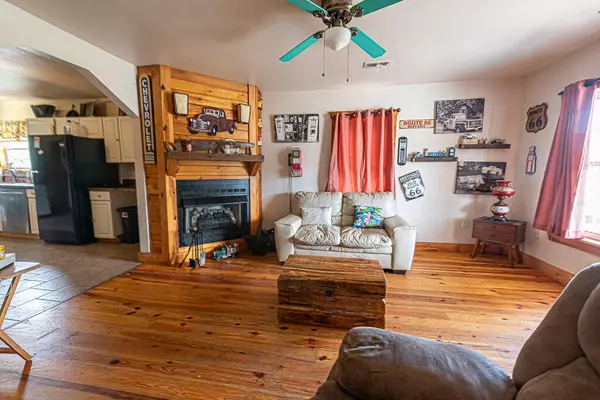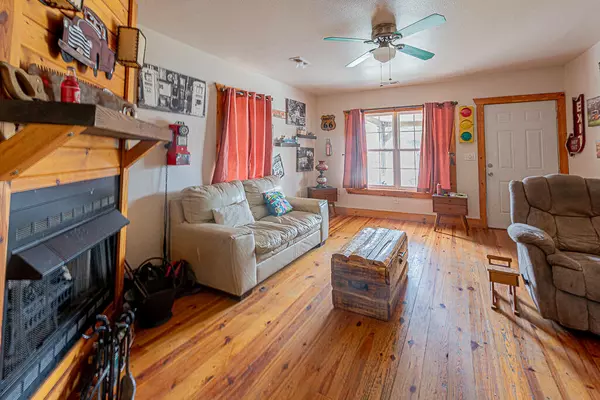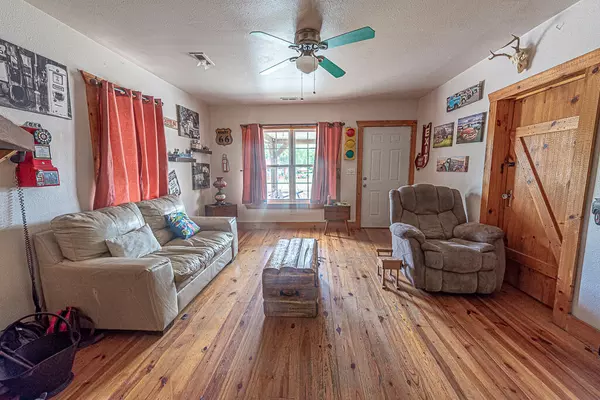$165,150
$175,000
5.6%For more information regarding the value of a property, please contact us for a free consultation.
2 Beds
1 Bath
966 SqFt
SOLD DATE : 11/22/2024
Key Details
Sold Price $165,150
Property Type Single Family Home
Sub Type Single Family Residence
Listing Status Sold
Purchase Type For Sale
Approx. Sqft 0.4
Square Footage 966 sqft
Price per Sqft $170
MLS Listing ID 20242489
Sold Date 11/22/24
Style Ranch
Bedrooms 2
Full Baths 1
Construction Status Updated/Remodeled
HOA Y/N No
Abv Grd Liv Area 966
Originating Board River Counties Association of REALTORS®
Year Built 1945
Annual Tax Amount $721
Lot Size 0.400 Acres
Acres 0.4
Property Description
Nestled in the heart of Decatur, this beautifully remodeled 2-bedroom, 1-bathroom home combines modern convenience with rustic charm. Fully renovated in 2013 and new HVAC unit in 2023, every corner of this residence has been thoughtfully updated to blend contemporary features with classic rustic elements.
Step inside to discover an open floor plan filled with natural light, highlighting the warm wood accents and stylish fixtures throughout. The spacious living area flows seamlessly into a cozy kitchen, where you'll find beautiful cabinetry, updated appliances, and room to make meals for the family.
Both bedrooms offer ample space and comfort, while the updated bathroom boasts a perfect mix of modern amenities and rustic touches. Outside, enjoy a 20x35 two bay garage for all your hobbies.
Conveniently located near local shops, restaurants, and parks, this home provides the perfect blend of tranquility and accessibility.
*Buyer to verify Square Footage*
Location
State TN
County Meigs
Direction From highway 58 N in Decatur go 1/4 of mile north, property is on right SOP
Rooms
Basement Crawl Space
Interior
Interior Features Open Floorplan, Bathroom Mirror(s), Ceiling Fan(s)
Heating Central
Cooling Ceiling Fan(s), Central Air
Flooring Hardwood, Tile
Fireplaces Number 1
Fireplace Yes
Appliance Dishwasher, Disposal, Electric Cooktop, Electric Oven, Electric Range, Electric Water Heater, Exhaust Fan, Refrigerator
Laundry Laundry Room
Exterior
Parking Features Driveway, Garage, Gravel
Garage Spaces 2.0
Garage Description 2.0
Fence None
Pool None
Community Features Street Lights
Utilities Available Water Connected, Sewer Connected, Electricity Connected
View Y/N false
Roof Type Pitched
Porch Patio, Rear Porch
Building
Lot Description Mailbox, Level, Cleared, Corner Lot
Entry Level One
Foundation Block
Lot Size Range 0.4
Sewer Public Sewer
Water Public
Architectural Style Ranch
Additional Building Garage(s)
New Construction No
Construction Status Updated/Remodeled
Schools
Elementary Schools Meigs North
Middle Schools Meigs County
High Schools Meigs County
Others
Tax ID 042d A 042.00
Acceptable Financing Cash, Conventional, FHA
Listing Terms Cash, Conventional, FHA
Special Listing Condition Standard
Read Less Info
Want to know what your home might be worth? Contact us for a FREE valuation!

Our team is ready to help you sell your home for the highest possible price ASAP



