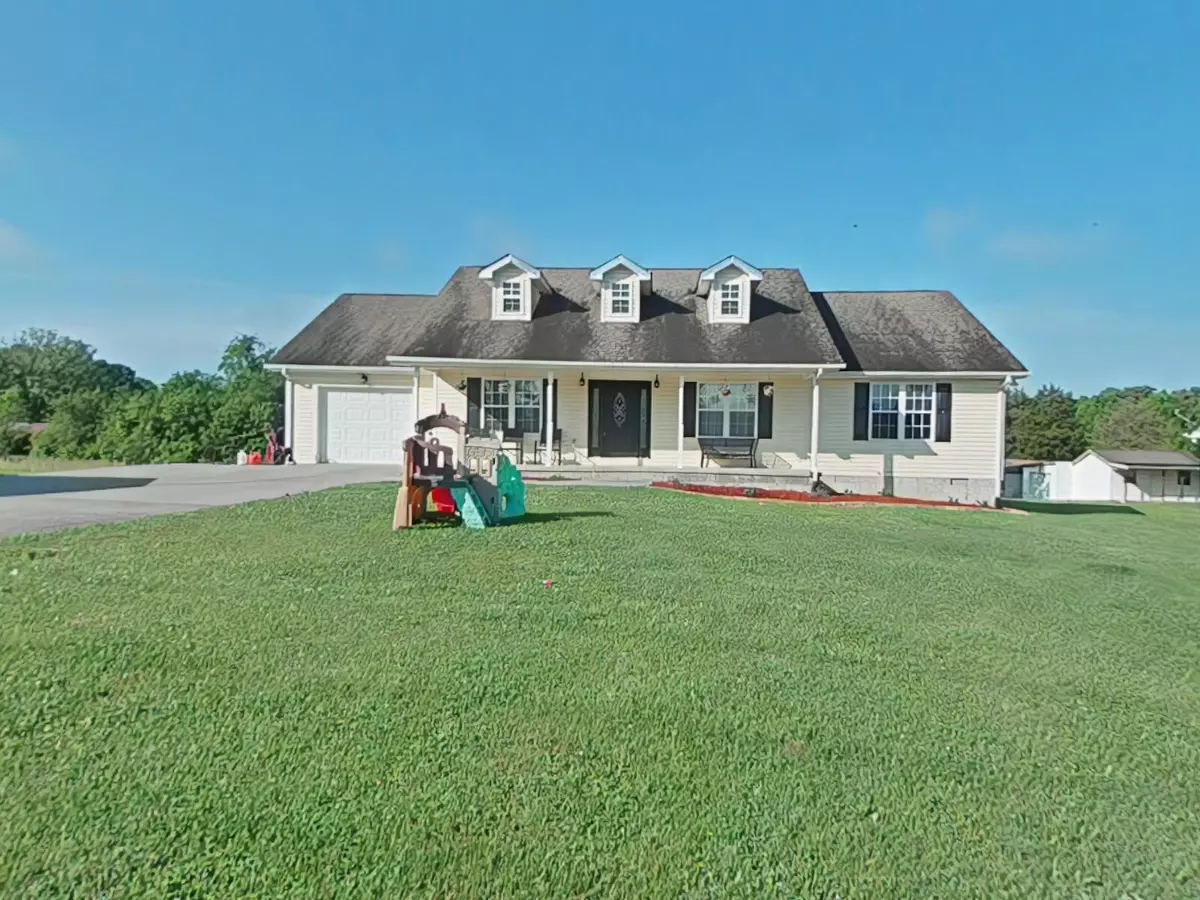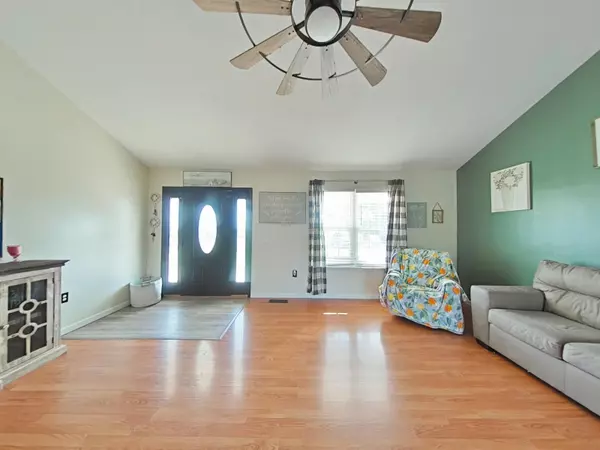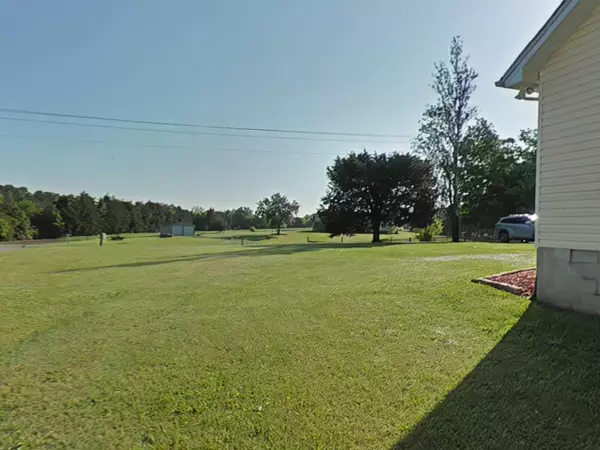$310,000
$330,000
6.1%For more information regarding the value of a property, please contact us for a free consultation.
3 Beds
2 Baths
1,680 SqFt
SOLD DATE : 11/26/2024
Key Details
Sold Price $310,000
Property Type Single Family Home
Sub Type Single Family Residence
Listing Status Sold
Purchase Type For Sale
Approx. Sqft 1.05
Square Footage 1,680 sqft
Price per Sqft $184
Subdivision Acorn Gap S/D
MLS Listing ID 20241892
Sold Date 11/26/24
Style Ranch
Bedrooms 3
Full Baths 2
Construction Status Functional
HOA Y/N No
Abv Grd Liv Area 1,680
Originating Board River Counties Association of REALTORS®
Year Built 2006
Annual Tax Amount $815
Lot Size 1.050 Acres
Acres 1.05
Property Description
This spacious residence features 3 bedrooms, 2 bathrooms and all just under 1,700 sq. Ft. Built in 2006,1 car garage sitting on over an acre of land. Open floor plan with cathedral ceilings, large laundry room, large kitchen, french doors to the back deck & also you have covered front porch. Come Enjoy the country setting & the property that is conveniently located with easy access to amenities, services & so much more. Don't miss the opportunity to make this property your dream home. Come see this home to see if it's a fit for you & your family. Come take a tour of this home, Copy & Paste in for your browser ! - https://view.ricoh360.com/8e3c9bb5-00d6-4c26-8f48-8f9ea68097bb Also for a Video Tour - https://vimeo.com/943051384?share=copy
Location
State TN
County Monroe
Direction From Madisonville, go Hiwassee Road, Right onto Oak Grove Road, Turn left onto Acorn Gap Rd, House on left. (SOP) From I-75 Head east onto Hwy 322, Right onto Acorn gap rd, house on Right(SOP)
Rooms
Basement Crawl Space
Interior
Interior Features Walk-In Shower, Walk-In Closet(s), Storage, Pantry, Open Floorplan, Eat-in Kitchen, Bathroom Mirror(s), Ceiling Fan(s)
Heating Central, Electric
Cooling Central Air
Flooring Laminate, Vinyl
Fireplace No
Window Features Vinyl Frames,Insulated Windows
Appliance Dishwasher, Electric Oven, Electric Range, Electric Water Heater, Microwave
Laundry Main Level, Laundry Room
Exterior
Exterior Feature Rain Gutters
Parking Features Concrete, Garage, Garage Door Opener
Garage Spaces 1.0
Garage Description 1.0
Pool None
Community Features None
Utilities Available Underground Utilities, Water Connected, Electricity Connected
View Y/N false
Roof Type Pitched,Shingle
Porch Covered, Deck, Front Porch, Porch, Rear Porch
Building
Lot Description Rural, Mailbox, Level, Cleared
Entry Level One
Foundation Block
Lot Size Range 1.05
Sewer Septic Tank
Water Public
Architectural Style Ranch
Additional Building Residence
New Construction No
Construction Status Functional
Schools
Elementary Schools Madisonville
Middle Schools Madisonville
High Schools Sequoyah
Others
Tax ID 036 061.05
Security Features Smoke Detector(s)
Acceptable Financing Cash, Conventional, FHA, USDA Loan, VA Loan
Listing Terms Cash, Conventional, FHA, USDA Loan, VA Loan
Special Listing Condition Standard
Read Less Info
Want to know what your home might be worth? Contact us for a FREE valuation!

Our team is ready to help you sell your home for the highest possible price ASAP







