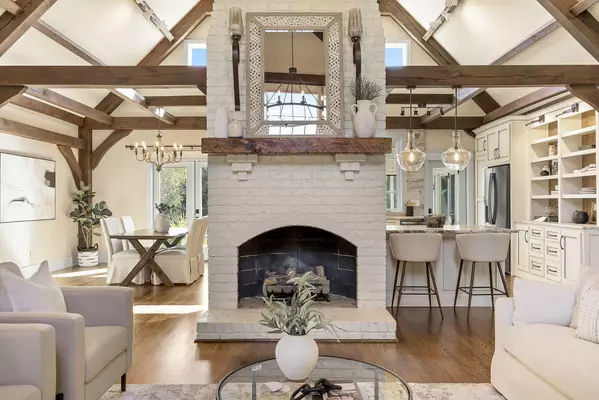$975,000
$999,500
2.5%For more information regarding the value of a property, please contact us for a free consultation.
4 Beds
3 Baths
3,125 SqFt
SOLD DATE : 11/25/2024
Key Details
Sold Price $975,000
Property Type Single Family Home
Sub Type Single Family Residence
Listing Status Sold
Purchase Type For Sale
Approx. Sqft 5.36
Square Footage 3,125 sqft
Price per Sqft $312
Subdivision Runyan Hills
MLS Listing ID 20244441
Sold Date 11/25/24
Style Ranch
Bedrooms 4
Full Baths 2
Half Baths 1
Construction Status Updated/Remodeled
HOA Y/N No
Abv Grd Liv Area 3,125
Originating Board River Counties Association of REALTORS®
Year Built 1992
Annual Tax Amount $2,043
Lot Size 5.360 Acres
Acres 5.36
Property Description
Discover a once-in-a-lifetime opportunity to own an exceptional timber-framed home on over 5 acres of pure tranquility, offering the perfect blend of rustic charm and modern elegance. Completely transformed in 2020, this remarkable property stands out for its attention to detail, craftsmanship, and one-of-a-kind features, all set against the backdrop of stunning White Oak Mountain views. Step outside to your personal oasis—a meticulously designed outdoor space perfect for entertaining or relaxing. The gorgeous pool, framed by breathtaking mountain views, is a true show-stopper. Whether you're hosting friends or enjoying a quiet evening, the screened porch and stone firepit add the perfect touch of warmth and ambiance for year-round enjoyment. Imagine lounging by the water, soaking in the serene surroundings, and creating lasting memories in this extraordinary setting. Inside the main home, you'll find 2,359 square feet of thoughtfully designed, single-level living space, including 3 bedrooms and 2 bathrooms. The timber framing adds unique architectural beauty, complemented by modern upgrades throughout. The open floor plan provides versatility and ease, perfect for today's lifestyle. The carriage house provides an additional 766 square feet of bonus living space, including an apartment with a bedroom and bonus room as well as a pool house with half bath—ideal for accommodating guests or pursuing hobbies. The carriage house also features a storage/workshop room and offers 2 parking bays. For the outdoor enthusiast, the property also boasts a newly constructed 24x30 metal pole barn. Thoughtfully wired with electrical and fully insulated, this barn offers two parking bays and storage for ATVs, RVs, boats, and more, providing the ultimate solution for your outdoor adventures and storage needs. This home is a true masterpiece, blending rustic charm and modern convenience in a way that's rarely found.
Location
State TN
County Hamilton
Direction Highway 58 N to left on Sims Harris Road. Property is on the left
Rooms
Basement Crawl Space
Interior
Interior Features Walk-In Shower, Split Bedrooms, Walk-In Closet(s), Storage, Stone Counters, Primary Downstairs, Pantry, Open Floorplan, High Ceilings, Double Closets, Bathroom Mirror(s), Beamed Ceilings, Bookcases, Breakfast Bar, Built-in Features, Ceiling Fan(s)
Heating Central, Multi Units
Cooling Central Air, Multi Units
Flooring Hardwood, Tile
Fireplaces Number 2
Fireplaces Type Gas Log
Fireplace Yes
Window Features Other,Aluminum Frames
Appliance Convection Oven, Dishwasher, Disposal, Electric Water Heater, Gas Cooktop, Microwave, Refrigerator
Laundry Main Level, Laundry Room
Exterior
Exterior Feature Fire Pit
Parking Features Driveway, Garage, Garage Door Opener
Garage Spaces 4.0
Garage Description 4.0
Fence Fenced
Pool Salt Water, Outdoor Pool, Fenced, In Ground
Community Features None
Utilities Available Water Connected, Electricity Connected
View Y/N true
View Trees/Woods, Pond, Pasture, Meadow, Mountain(s)
Roof Type Metal
Porch Covered, Front Porch, Porch, Rear Porch, Screened
Building
Lot Description Mailbox, Wooded, Landscaped, Cleared
Entry Level One and One Half,One
Foundation Block
Lot Size Range 5.36
Sewer Septic Tank
Water Public
Architectural Style Ranch
Additional Building Workshop, Storage, Shed(s), Garage(s), Guest House, Outbuilding, Pool House
New Construction No
Construction Status Updated/Remodeled
Schools
Elementary Schools Snowhill
Middle Schools Hunter
High Schools Central High
Others
Tax ID 077 043.04
Security Features Security System
Acceptable Financing Cash, Conventional
Listing Terms Cash, Conventional
Special Listing Condition Standard
Read Less Info
Want to know what your home might be worth? Contact us for a FREE valuation!

Our team is ready to help you sell your home for the highest possible price ASAP







