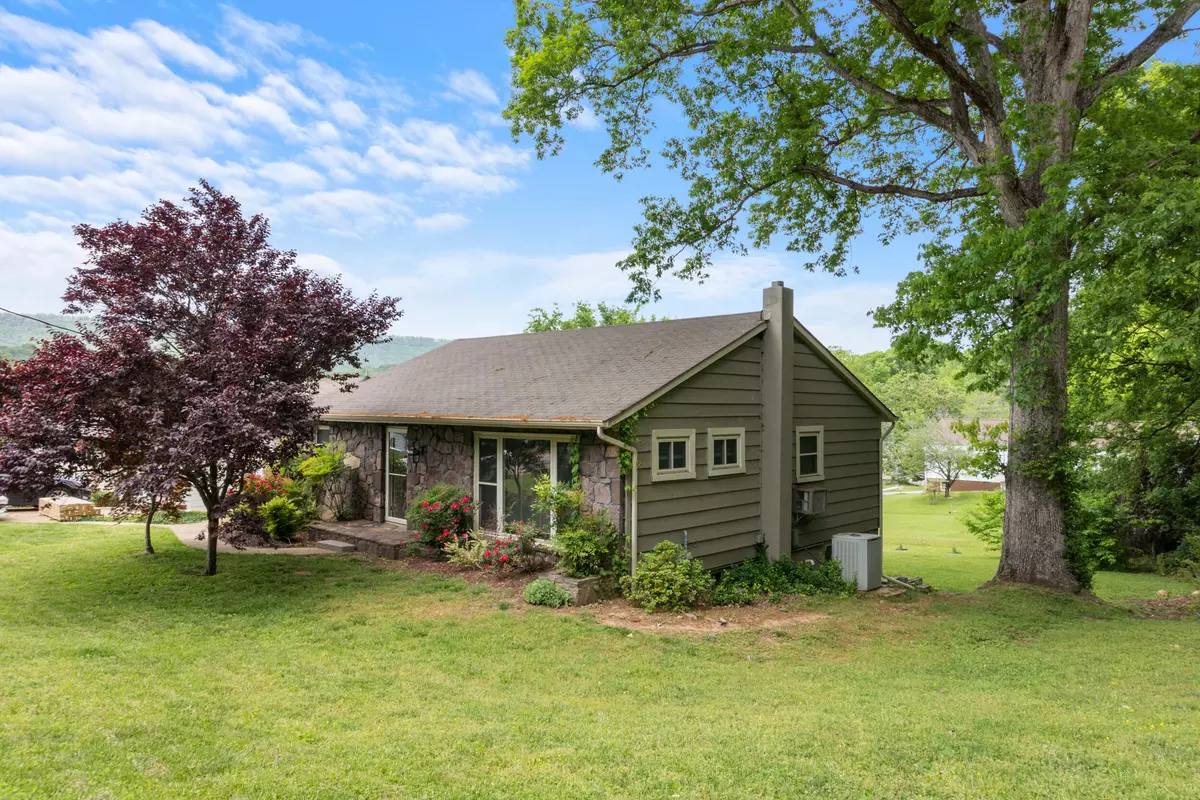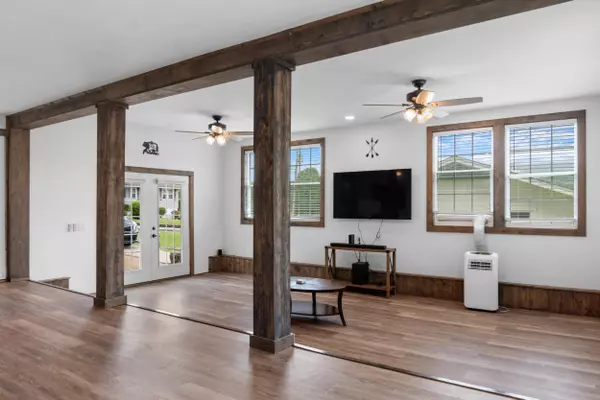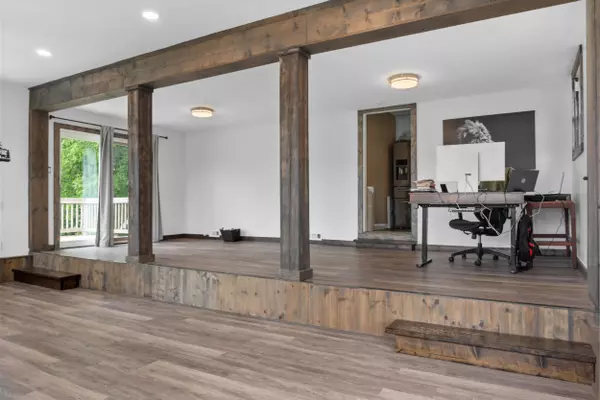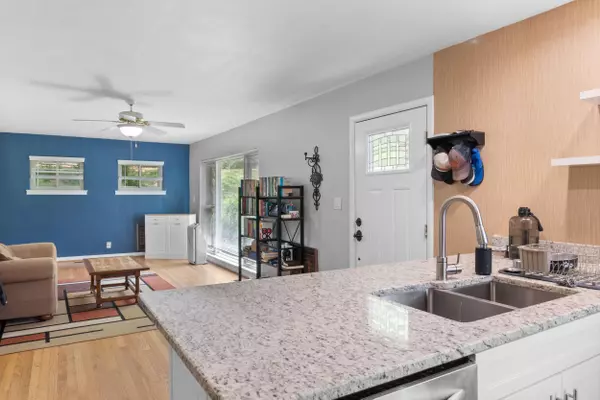$327,000
$344,900
5.2%For more information regarding the value of a property, please contact us for a free consultation.
2 Beds
1 Bath
1,740 SqFt
SOLD DATE : 11/22/2024
Key Details
Sold Price $327,000
Property Type Single Family Home
Sub Type Single Family Residence
Listing Status Sold
Purchase Type For Sale
Approx. Sqft 0.62
Square Footage 1,740 sqft
Price per Sqft $187
Subdivision Wilbanks
MLS Listing ID 20243547
Sold Date 11/22/24
Style Ranch
Bedrooms 2
Full Baths 1
Construction Status Updated/Remodeled
HOA Y/N No
Abv Grd Liv Area 1,740
Originating Board River Counties Association of REALTORS®
Year Built 1956
Annual Tax Amount $2,095
Lot Size 0.620 Acres
Acres 0.62
Property Description
Welcome to your charming home nestled with a stunning view of Signal Mountain. The updated kitchen features sleek granite countertops and modern appliances. The large primary bedroom could easily be converted back to an additional bedroom making it a 3 bedroom home. Downstairs a full basement offers endless possibilities. Whether you choose to finish it for additional living space or utilize it for storage, the options are limitless. Step outside to the charming patio where you can soak in the breathtaking views of Signal Mountain. The Additional lot available with purchase of home has the ability to be sold separately in the future. This Home offers the perfect blend of comfort and functionality. Do not miss out on the opportunity to make this your dream home.
Location
State TN
County Hamilton
Direction Go North on Dayton Blvd. Turn right onto Ormand Drive. House is on the left SOP.
Rooms
Basement Unfinished
Interior
Interior Features Granite Counters
Heating Central
Cooling Central Air
Flooring Hardwood, Luxury Vinyl, Tile
Fireplace No
Appliance Dishwasher, Electric Oven, Electric Water Heater, Microwave
Laundry Lower Level
Exterior
Exterior Feature Fire Pit
Parking Features Driveway
Pool None
Community Features None
Utilities Available Water Connected, Sewer Connected, Electricity Connected
View Y/N true
Roof Type Shingle
Porch Patio
Building
Lot Description Corner Lot
Entry Level Two
Foundation Block
Lot Size Range 0.62
Sewer Public Sewer
Water Public
Architectural Style Ranch
Additional Building None
New Construction No
Construction Status Updated/Remodeled
Schools
Elementary Schools Alpine Crest
Middle Schools Red Bank
High Schools Red Bank
Others
Tax ID 109b Q 010
Acceptable Financing Cash, Conventional, FHA, VA Loan
Listing Terms Cash, Conventional, FHA, VA Loan
Special Listing Condition Standard
Read Less Info
Want to know what your home might be worth? Contact us for a FREE valuation!

Our team is ready to help you sell your home for the highest possible price ASAP







