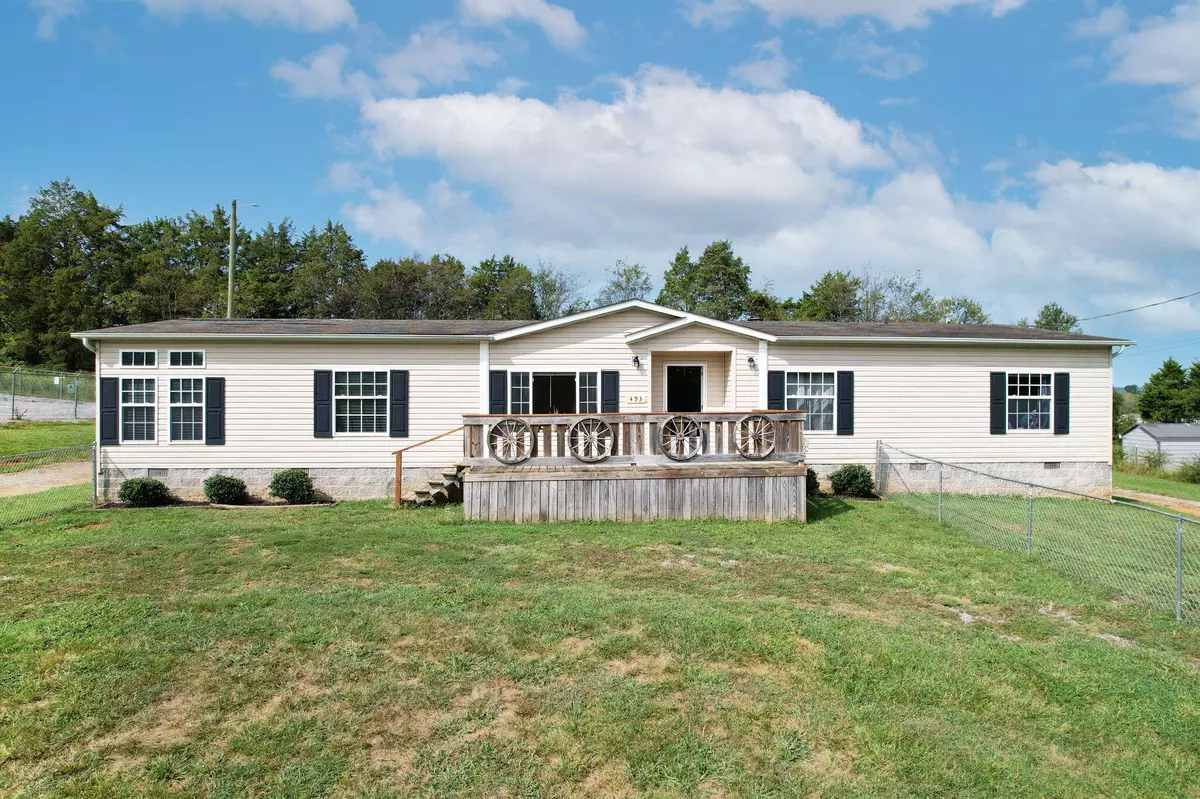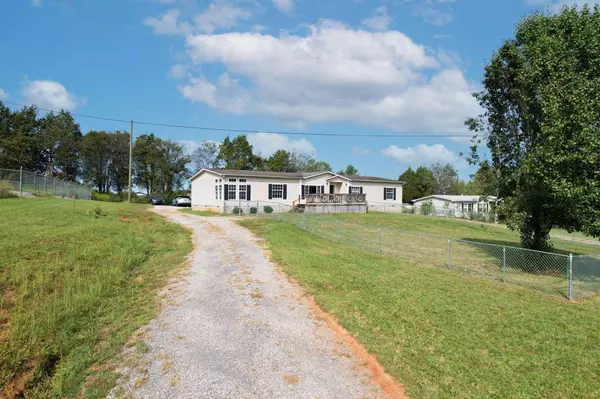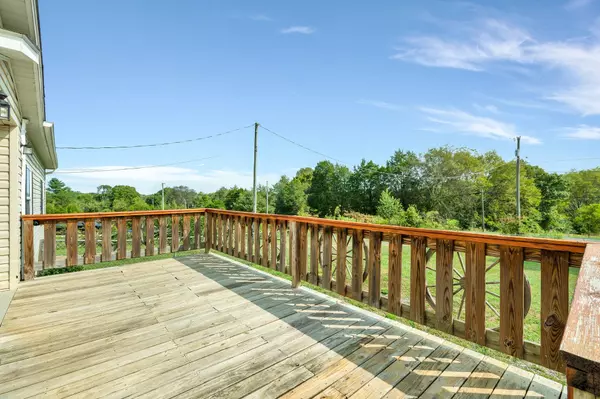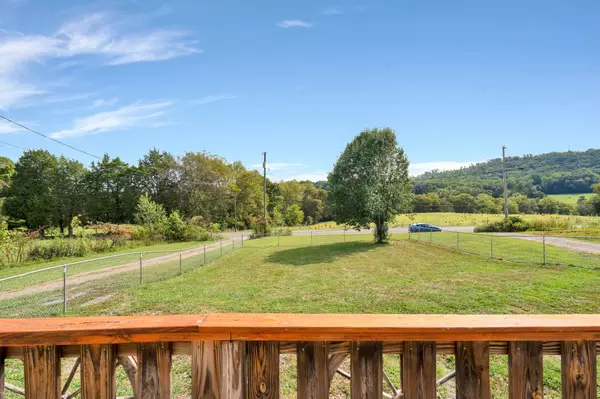$239,550
$240,000
0.2%For more information regarding the value of a property, please contact us for a free consultation.
3 Beds
3 Baths
2,232 SqFt
SOLD DATE : 11/22/2024
Key Details
Sold Price $239,550
Property Type Single Family Home
Sub Type Single Family Residence
Listing Status Sold
Purchase Type For Sale
Approx. Sqft 0.92
Square Footage 2,232 sqft
Price per Sqft $107
MLS Listing ID 20244029
Sold Date 11/22/24
Style Manufactured/Mobile
Bedrooms 3
Full Baths 3
Construction Status Functional
HOA Y/N No
Abv Grd Liv Area 2,232
Originating Board River Counties Association of REALTORS®
Year Built 2008
Annual Tax Amount $771
Lot Size 0.920 Acres
Acres 0.92
Property Description
Experience country living with modern comforts in this charming home, set on nearly an acre of level, cleared land. Enjoy sweeping country views and the spaciousness of an oversized primary bedroom alongside generously sized additional bedrooms and a versatile flex room. The open concept layout seamlessly connects living spaces, enhancing the home's inviting atmosphere. New flooring and fresh paint add a contemporary touch, while the front porch and covered back deck offer ideal spots for relaxation. Plus, with eligibility for 100% financing, this home is a remarkable opportunity for those seeking both tranquility and convenience.
Location
State TN
County Mcminn
Direction From Exit 27, head east on Paul Huff Parkway NW (TN-60). Merge onto I-75 S: Follow signs for Interstate 75 S toward Chattanooga. Take Exit 49: Exit onto US-64 E toward Athens. Continue on US-64 E: Stay on US-64 E for about 12 miles. Turn Left onto TN-39 N: Turn left onto TN-39 N toward Englewood. Continue on TN-39 N: Stay on TN-39 N for about 7 miles. Turn Right onto McCroskey St: Once you reach Englewood, turn right onto McCroskey St.
Rooms
Basement None
Interior
Interior Features Walk-In Shower, Split Bedrooms, Walk-In Closet(s), Soaking Tub, Laminate Counters, Kitchen Island, High Speed Internet, Eat-in Kitchen, Bathroom Mirror(s), Ceiling Fan(s)
Heating Central, Electric
Cooling Central Air
Flooring Carpet, Luxury Vinyl
Fireplaces Type Wood Burning
Equipment None
Fireplace Yes
Window Features Vinyl Frames,Shutters,Screens,Blinds
Appliance Dishwasher, Electric Range, Electric Water Heater
Laundry Laundry Room
Exterior
Exterior Feature Rain Gutters
Parking Features Driveway, Gravel
Fence Fenced
Pool None
Community Features None
Utilities Available Water Connected, Sewer Connected, Electricity Connected
View Y/N false
Roof Type Shingle
Porch Covered, Deck, Front Porch, Porch, Rear Porch
Building
Lot Description Mailbox, Level, Cleared
Entry Level One
Foundation Block
Lot Size Range 0.92
Sewer Septic Tank
Water Public
Architectural Style Manufactured/Mobile
Additional Building Outbuilding
New Construction No
Construction Status Functional
Schools
Elementary Schools Englewood
Middle Schools Englewood
High Schools Central
Others
Tax ID 078 023.09
Acceptable Financing Cash, Conventional, FHA, USDA Loan, VA Loan
Listing Terms Cash, Conventional, FHA, USDA Loan, VA Loan
Special Listing Condition Standard
Read Less Info
Want to know what your home might be worth? Contact us for a FREE valuation!

Our team is ready to help you sell your home for the highest possible price ASAP







