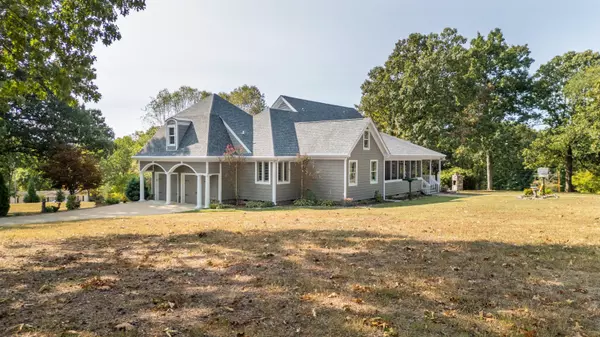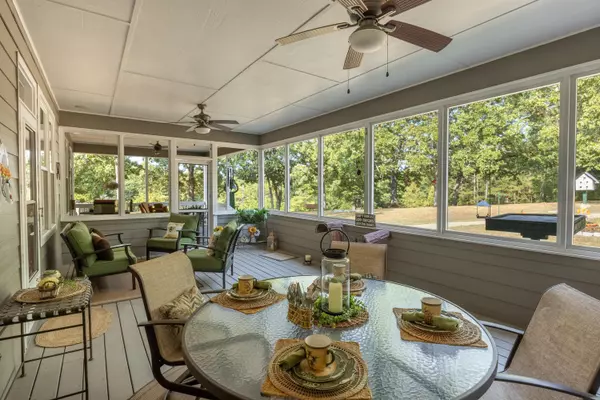$800,000
$859,000
6.9%For more information regarding the value of a property, please contact us for a free consultation.
4 Beds
4 Baths
3,602 SqFt
SOLD DATE : 11/21/2024
Key Details
Sold Price $800,000
Property Type Single Family Home
Sub Type Single Family Residence
Listing Status Sold
Purchase Type For Sale
Approx. Sqft 6.6
Square Footage 3,602 sqft
Price per Sqft $222
MLS Listing ID 20243996
Sold Date 11/21/24
Style Other
Bedrooms 4
Full Baths 3
Half Baths 1
Construction Status None
HOA Y/N No
Abv Grd Liv Area 3,602
Originating Board River Counties Association of REALTORS®
Year Built 2003
Annual Tax Amount $2,265
Lot Size 6.600 Acres
Acres 6.6
Property Description
Amazing Home and Property with the Best of Country Living!
Exceptional Home 3602 Sq FT with 4 Bedrooms, 3.5 Baths, 2 Story Great Room, Exquisite Custom Designed Kitchen, Formal Dining Room, Great Office, Beautiful Owners Suite with Customed Designed Spa Bath, Dressing Room Closet with Built Ins. 1st floor Laundry Room
Second Floors has 3 Spacious Bedrooms with 2 Full Baths, Additional Office, Fantastic Home Media Room, Supply Room. 2.5 Car attached garage. The List goes on!!
This property has Majestic Trees, Mountain Views, Set up for Hobby Chickens, Workshop 24 x 36 ( almost 3 car garage) with Attic and Private Drive. 2 Firepits. and small pond. Absolutely This truly is one of a kind setting you will fall in Love with!
Location
State TN
County Hamilton
Direction Highway 58 to West on Grasshopper, follow to right on Cranfield, to right on Bettis home on the left
Rooms
Basement Crawl Space
Interior
Interior Features Walk-In Shower, Split Bedrooms, Walk-In Closet(s), Storage, Primary Downstairs, Pantry, Open Floorplan, Kitchen Island, High Ceilings, Granite Counters, Eat-in Kitchen, Double Vanity, Double Closets, Bathroom Mirror(s), Bookcases, Cathedral Ceiling(s), Ceiling Fan(s), Crown Molding
Heating Zoned, Central, Electric, Multi Units
Cooling Ceiling Fan(s), Central Air, Multi Units, Zoned
Flooring Carpet, Hardwood, Tile
Fireplaces Number 1
Fireplaces Type Gas Starter, Propane
Equipment Call Listing Agent
Fireplace Yes
Window Features Plantation Shutters,Insulated Windows
Appliance Warming Drawer, Tankless Water Heater, Convection Oven, Dishwasher, Disposal, Electric Oven, Exhaust Fan, Gas Range, Gas Water Heater, Microwave, Propane Water Heater, Refrigerator
Laundry Sink, Main Level, Laundry Room
Exterior
Exterior Feature Rain Gutters, Fire Pit
Parking Features Asphalt, Concrete, Driveway, Garage, Garage Door Opener, Gravel
Garage Spaces 4.0
Garage Description 4.0
Pool None
Community Features None
Utilities Available Propane, Water Connected, Electricity Connected
View Y/N true
View Trees/Woods, Rural, Pond, Pasture, Mountain(s)
Roof Type Shingle
Porch Front Porch, Porch, Rear Porch
Building
Lot Description Rural, Mailbox, Wooded, Secluded, Pasture, Landscaped, Cleared
Entry Level Two
Foundation Block
Lot Size Range 6.6
Sewer Septic Tank
Water Public
Architectural Style Other
Additional Building Workshop, Poultry Coop
New Construction No
Construction Status None
Schools
Elementary Schools Snowhill
Middle Schools Hunter
High Schools Central High
Others
Tax ID 044 043.02
Security Features Security System Leased
Acceptable Financing Cash, Conventional, FHA, VA Loan
Horse Property true
Listing Terms Cash, Conventional, FHA, VA Loan
Special Listing Condition Standard
Read Less Info
Want to know what your home might be worth? Contact us for a FREE valuation!

Our team is ready to help you sell your home for the highest possible price ASAP







