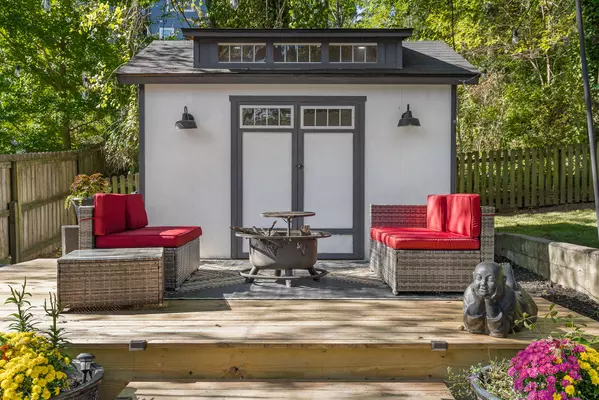$415,000
$445,000
6.7%For more information regarding the value of a property, please contact us for a free consultation.
2 Beds
2 Baths
1,059 SqFt
SOLD DATE : 11/21/2024
Key Details
Sold Price $415,000
Property Type Single Family Home
Sub Type Single Family Residence
Listing Status Sold
Purchase Type For Sale
Approx. Sqft 0.16
Square Footage 1,059 sqft
Price per Sqft $391
Subdivision Normal Park Correcte
MLS Listing ID 20244638
Sold Date 11/21/24
Style Ranch
Bedrooms 2
Full Baths 2
Construction Status Updated/Remodeled
HOA Y/N No
Abv Grd Liv Area 1,059
Originating Board River Counties Association of REALTORS®
Year Built 1930
Annual Tax Amount $3,595
Lot Size 6,969 Sqft
Acres 0.16
Lot Dimensions 50X140
Property Description
Charming 2-Bedroom Home in Prime Location!
Welcome to your new oasis! This delightful 2-bedroom, 2-bath home offers the perfect blend of comfort and convenience. Enjoy off-street parking and a nicely sized backyard, complete with a cozy she-shed equipped with electricity, heating, and air conditioning ideal for a workshop, studio, or relaxation space.
Step onto the inviting deck that overlooks your fenced backyard, perfect for gatherings around the fire pit or quiet evenings under the stars. The covered front porch adds to the charm of the home, making it a welcoming spot to enjoy your morning coffee.
Located in the award-winning Normal Park school zone, this home is just a short stroll, bike ride, or drive to local gems: Coolidge Park (1.3 miles), Bluff View Art District (1.5 miles), Downtown Chattanooga (less than 2 miles), and easy access to the Interstate (2 miles).
Experience the ease of one-level living with walk-out storage underneath and a desirable location within walking distance to Riverview Park and popular eateries like Las Margaritas, Tremont Tavern, II Primo, and Daily Ration.
Do not miss this opportunity to own a lovely home in a vibrant and walkable community! Schedule your showing today!
Location
State TN
County Hamilton
Direction Take Veterans Bridge to North Chattanooga. Continue onto Barton Ave. Continue onto Hixson Pike. L on Hanover Street. Property on left. Latitude: 35.069282 Longitude: -85.290728
Rooms
Basement Crawl Space, Dirt Floor
Interior
Interior Features Walk-In Shower, High Speed Internet, Granite Counters, Ceiling Fan(s), Crown Molding
Heating Natural Gas, Central
Cooling Ceiling Fan(s), Central Air
Flooring Carpet, Hardwood, Tile
Fireplaces Number 1
Fireplaces Type Gas Log, Gas Starter
Fireplace Yes
Window Features Shades,ENERGY STAR Qualified Windows
Appliance Dishwasher, Disposal, Electric Oven, Electric Range, Refrigerator
Laundry Main Level
Exterior
Exterior Feature Rain Gutters
Parking Features Gravel, Off Street
Fence Fenced
Pool None
Community Features Park
Utilities Available Water Connected, Sewer Connected, Phone Available, Natural Gas Connected, Cable Available, Electricity Connected
View Y/N false
Roof Type Shingle
Porch Front Porch
Building
Lot Description Level
Entry Level One
Foundation Brick/Mortar
Lot Size Range 0.16
Sewer Public Sewer
Water Public
Architectural Style Ranch
Additional Building Shed(s)
New Construction No
Construction Status Updated/Remodeled
Schools
Elementary Schools Normal Park
Middle Schools Normal Park Upper
High Schools Red Bank
Others
Tax ID 136a G 011
Security Features Carbon Monoxide Detector(s),Fire Alarm
Acceptable Financing Cash, Conventional, FHA
Listing Terms Cash, Conventional, FHA
Special Listing Condition Standard
Read Less Info
Want to know what your home might be worth? Contact us for a FREE valuation!

Our team is ready to help you sell your home for the highest possible price ASAP







