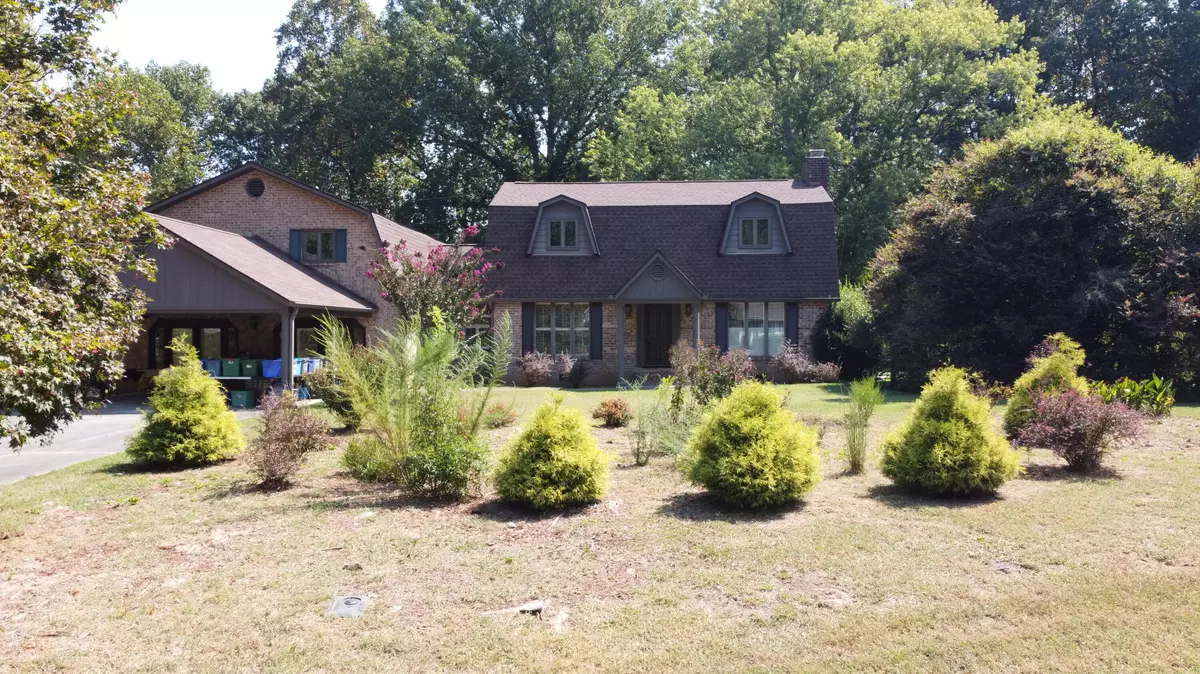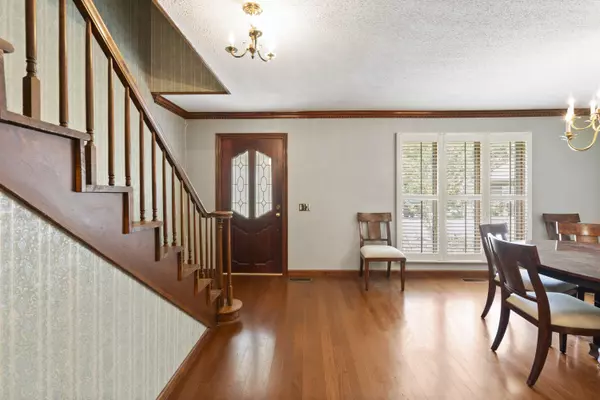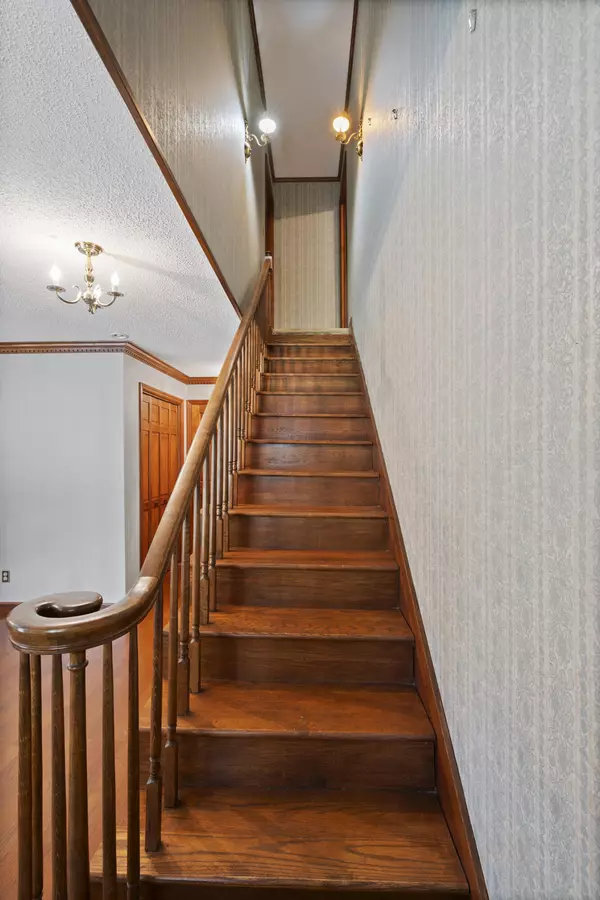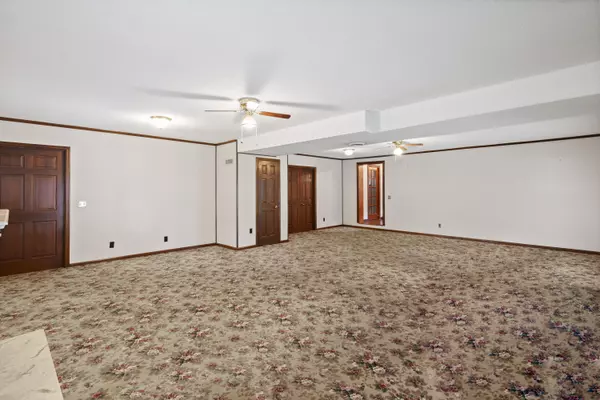$418,000
$452,500
7.6%For more information regarding the value of a property, please contact us for a free consultation.
4 Beds
4 Baths
4,000 SqFt
SOLD DATE : 11/21/2024
Key Details
Sold Price $418,000
Property Type Single Family Home
Sub Type Single Family Residence
Listing Status Sold
Purchase Type For Sale
Approx. Sqft 0.8
Square Footage 4,000 sqft
Price per Sqft $104
Subdivision Whispering Pines
MLS Listing ID 20243842
Sold Date 11/21/24
Style Ranch
Bedrooms 4
Full Baths 4
Construction Status Functional
HOA Y/N No
Abv Grd Liv Area 4,000
Originating Board River Counties Association of REALTORS®
Year Built 1978
Annual Tax Amount $1,279
Lot Size 0.800 Acres
Acres 0.8
Property Description
This spacious, all brick w/ Anderson windows, 2024 & 2017 HVAC's, less than 10 y.o. roof, tankless hot water heater, and 2 gas fireplaces is priced to sell! Upstairs has 2 bedrooms w/ ensuite baths. Master has 3 large closets. Home has tons of flex space. Attached one-bedroom apartment has its own living room, kitchen, & bedroom w/ en-suite bath; a separate driveway, distance from main living space, and exterior entrance to make it perfect for rental income, Airbnb, or multi-generation! Former owner was an avid gardener, as there are many beautiful perennials, shrubs, and trees; yard just needs a little TLC to bring it back to former glory. Extra large metal outbuilding included as well. Etowah is conveniently located midway between Knoxville & Chattanooga. Hiwassee & Ocoee Rivers (home of the 1996 Olympics whitewater events), and many lakes and hiking trails are all within an hour's drive.
Location
State TN
County Mcminn
Direction From Athens, take Hwy 30E towards Etowah, turn right onto CR 620. Home is 2nd on left.
Rooms
Basement None
Interior
Interior Features Split Bedrooms, Separate Living Quarters, Tile Counters, Storage, High Speed Internet, Double Closets, Bathroom Mirror(s), Ceiling Fan(s), Crown Molding
Heating Central, Dual Fuel
Cooling Central Air, Multi Units
Flooring Carpet, Hardwood, Marble, Tile
Fireplaces Type Gas Log
Fireplace Yes
Window Features Window Coverings,Shutters,Screens,Double Pane Windows
Appliance Double Oven, Electric Oven, Gas Cooktop, Refrigerator
Laundry Main Level, Laundry Room
Exterior
Exterior Feature Rain Gutters, Garden
Parking Features Concrete, Driveway
Carport Spaces 2
Fence None
Pool None
Community Features None
Utilities Available High Speed Internet Available, Water Connected, Water Available, Natural Gas Connected, Natural Gas Available, Cable Available, Electricity Available, Electricity Connected
View Y/N false
Roof Type Shingle
Porch None
Building
Lot Description Rural, Level, Garden
Entry Level Bi-Level
Foundation Brick/Mortar
Lot Size Range 0.8
Sewer Septic Tank
Water Public
Architectural Style Ranch
Additional Building Outbuilding
New Construction No
Construction Status Functional
Schools
Elementary Schools Mountain View
Middle Schools Mountain View
High Schools Mcminn Central
Others
Tax ID 096 054.00
Acceptable Financing Cash, Conventional, FHA, VA Loan
Listing Terms Cash, Conventional, FHA, VA Loan
Special Listing Condition Probate Listing
Read Less Info
Want to know what your home might be worth? Contact us for a FREE valuation!

Our team is ready to help you sell your home for the highest possible price ASAP







