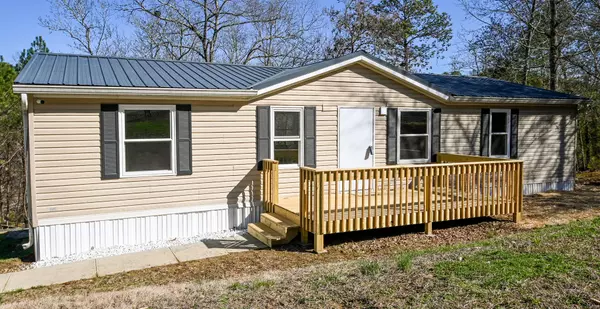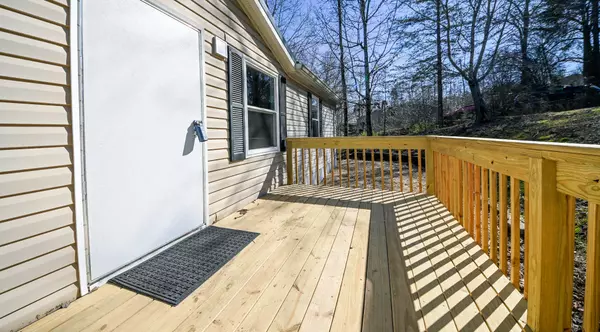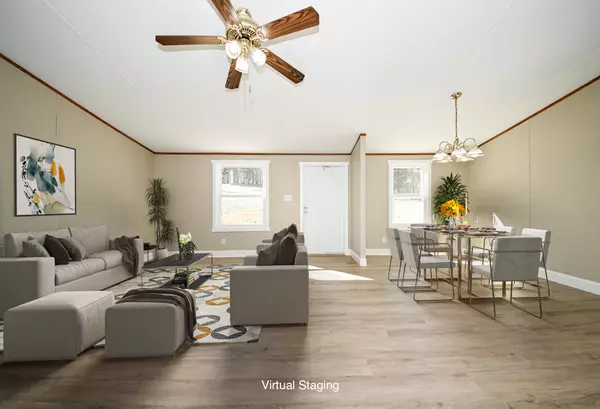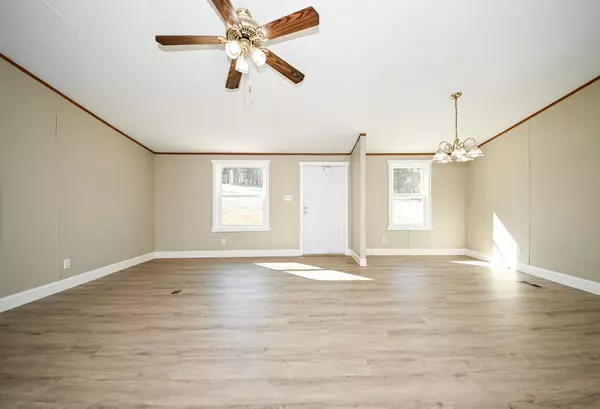$235,000
$225,000
4.4%For more information regarding the value of a property, please contact us for a free consultation.
3 Beds
2 Baths
1,200 SqFt
SOLD DATE : 11/20/2024
Key Details
Sold Price $235,000
Property Type Single Family Home
Sub Type Single Family Residence
Listing Status Sold
Purchase Type For Sale
Approx. Sqft 0.45
Square Footage 1,200 sqft
Price per Sqft $195
Subdivision Ramsey Acres
MLS Listing ID 20240616
Sold Date 11/20/24
Style Modular
Bedrooms 3
Full Baths 2
Construction Status Updated/Remodeled
HOA Y/N No
Abv Grd Liv Area 1,200
Originating Board River Counties Association of REALTORS®
Year Built 2001
Annual Tax Amount $400
Lot Size 0.450 Acres
Acres 0.45
Lot Dimensions 97 x 195 x 103 x 201
Property Description
READY TO MOVE IN! 3 Bedroom / 2 Bathroom remodeled modular home offers plenty of room to spread out and relax. This one has all the work done for you. Inside, you'll find an open floor plan with vaulted ceilings and attention to detail throughout the home. The split bedroom floor plan offers privacy, with the primary suite on one side of the home and the additional bedrooms on the other. Each bedroom features a spacious walk-in closet, providing ample storage space. The open concept design creates a seamless flow between the kitchen, living, and dining areas - perfect for entertaining family and friends. The kitchen boasts granite countertops and lots of new cabinets for easy meal preparation. Outside, you can enjoy the beautiful views from the back deck. Call today for your private tour. **Some images included in the listing have been virtually staged to help showcase the intended use and true potential of spaces in the home**
Location
State TN
County Hamilton
Direction North on Highway 58, Right on Shirley Pond Road, Right on Ramsey Acres Road, Home on the Right. SOP
Rooms
Basement Crawl Space
Interior
Interior Features Walk-In Shower, Split Bedrooms, Walk-In Closet(s), Primary Downstairs, Open Floorplan, High Speed Internet, High Ceilings, Granite Counters, Eat-in Kitchen, Bathroom Mirror(s), Cathedral Ceiling(s), Ceiling Fan(s), Crown Molding
Heating Central, Electric
Cooling Ceiling Fan(s), Central Air
Flooring Luxury Vinyl
Fireplace No
Appliance Dishwasher, Electric Range, Electric Water Heater, Exhaust Fan, Refrigerator
Laundry Main Level, Laundry Room
Exterior
Exterior Feature Rain Gutters
Parking Features Driveway, Gravel
Pool None
Community Features None
Utilities Available Water Connected, Phone Connected, Electricity Connected
View Y/N false
Roof Type Metal
Porch Deck, Front Porch, Rear Porch
Building
Lot Description Wooded, Sloped, Level, Cleared
Entry Level One
Foundation Pillar/Post/Pier
Lot Size Range 0.45
Sewer Septic Tank
Water Public
Architectural Style Modular
Additional Building None
New Construction No
Construction Status Updated/Remodeled
Schools
Elementary Schools Snowhill
Middle Schools Brown
High Schools Central High
Others
Tax ID 094 073.61
Security Features Smoke Detector(s)
Acceptable Financing Cash, Conventional, FHA, USDA Loan, VA Loan
Listing Terms Cash, Conventional, FHA, USDA Loan, VA Loan
Special Listing Condition Standard
Read Less Info
Want to know what your home might be worth? Contact us for a FREE valuation!

Our team is ready to help you sell your home for the highest possible price ASAP







