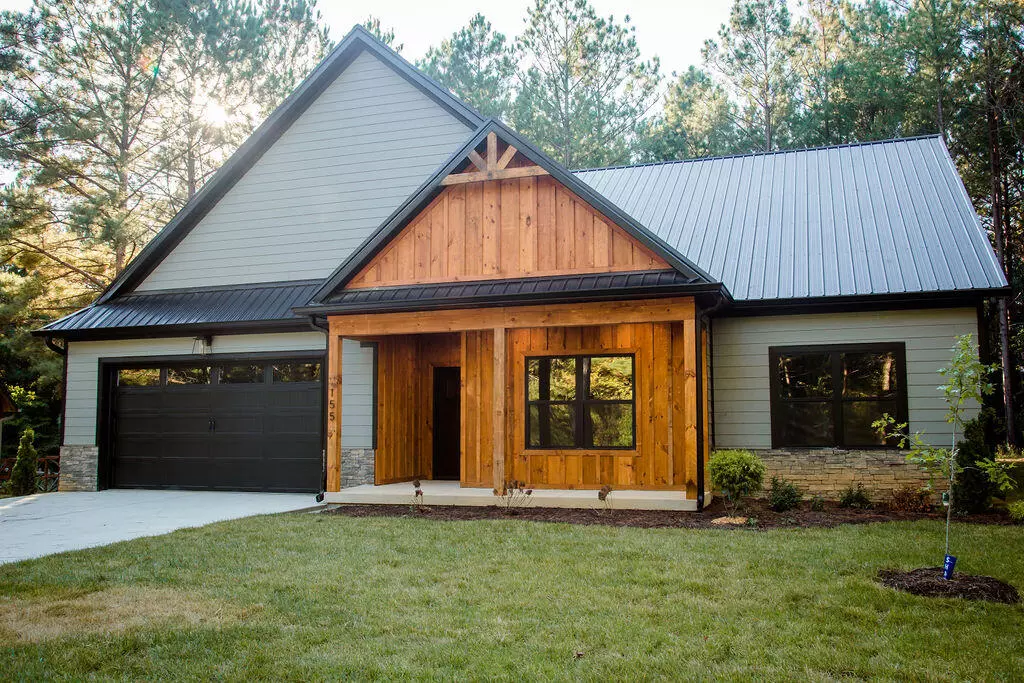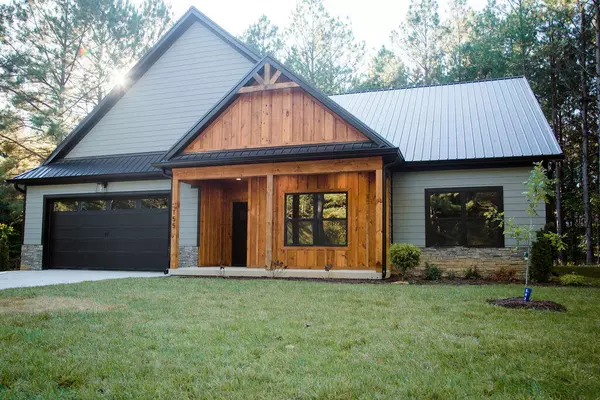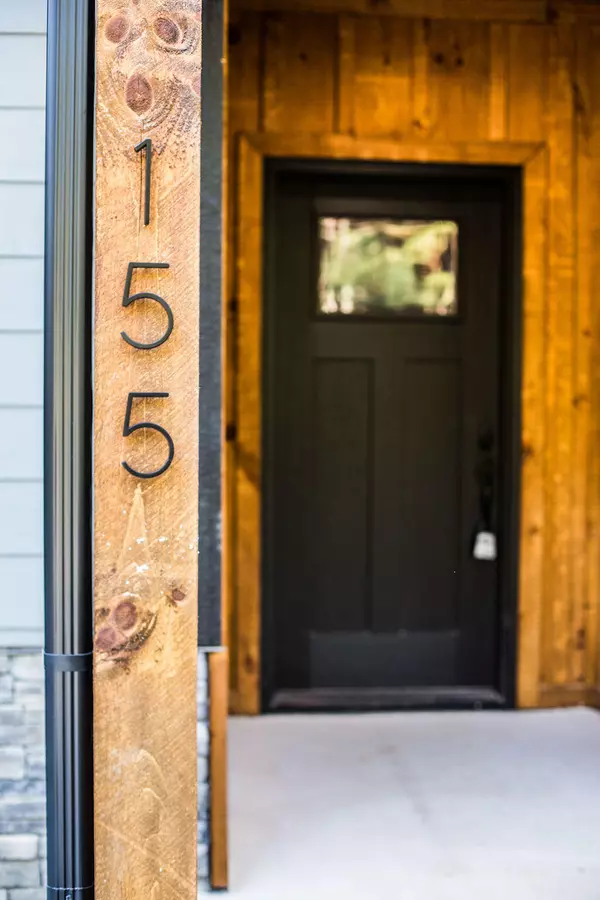$374,900
$374,900
For more information regarding the value of a property, please contact us for a free consultation.
3 Beds
3 Baths
1,738 SqFt
SOLD DATE : 11/15/2024
Key Details
Sold Price $374,900
Property Type Single Family Home
Sub Type Single Family Residence
Listing Status Sold
Purchase Type For Sale
Approx. Sqft 0.46
Square Footage 1,738 sqft
Price per Sqft $215
Subdivision Ocoee Mountain Club
MLS Listing ID 20244211
Sold Date 11/15/24
Style Contemporary
Bedrooms 3
Full Baths 2
Half Baths 1
Construction Status New Construction
HOA Fees $29/ann
HOA Y/N Yes
Abv Grd Liv Area 1,738
Originating Board River Counties Association of REALTORS®
Year Built 2024
Annual Tax Amount $1,860
Lot Size 0.460 Acres
Acres 0.46
Lot Dimensions 101x202
Property Description
Nestled in the Ocoee Mountain Club Subdivision is this newly constructed home. This open concept home features 3 bedrooms, 2.5 baths, and two car garage. You will enter to find the kitchen at the heart of the home with a great room & dining room for family gatherings. The master bedroom features a walk-in closet, double sinks, and tile shower in the master bath. This home also includes stainless steel appliances, and luxury vinyl floors. Any outdoor enthusiast would love the location of this property. Parksville Lake, White Water rafting, and miles of hiking trails are all within a short drive. As an added bonus, the Ocoee Mountain Club Subdivision provides access to the community clubhouse and gated walking trails. Schedule an appointment today! Buyer to verify school zones and taxes.
Location
State TN
County Polk
Direction Directions: From Cleveland: East on Hwy 64, Turn Right on Old Federal Road, 1.1 mi turn left on Sloan Gap Road, 1.3 mile Turn Left on Casson Road, 0.2 miles turn left on Delmadico Mountain Way, 400 ft turn right on Mountain View Circle, 800 ft turn Right on White Water Run LN. SOP
Rooms
Basement None
Interior
Interior Features Walk-In Shower, Split Bedrooms, Walk-In Closet(s), Open Floorplan, Kitchen Island, Granite Counters, Double Vanity, Bathroom Mirror(s), Ceiling Fan(s), Crown Molding
Heating Central, Electric
Cooling Ceiling Fan(s), Central Air
Flooring Luxury Vinyl, Tile
Equipment None
Fireplace No
Window Features Vinyl Frames
Appliance Dishwasher, Electric Oven, Electric Range, Electric Water Heater, Microwave
Laundry Main Level, Laundry Room
Exterior
Exterior Feature See Remarks, Rain Gutters
Parking Features Driveway, Garage, Garage Door Opener
Garage Spaces 2.0
Garage Description 2.0
Fence None
Pool None
Community Features Clubhouse, Curbs
Utilities Available Underground Utilities, High Speed Internet Available, Water Connected, Sewer Connected, Phone Available, Electricity Connected
View Y/N true
View Rural
Roof Type Shingle
Porch Deck, Porch
Total Parking Spaces 4
Building
Lot Description Mailbox, Level, Landscaped, Cleared
Entry Level One
Foundation Permanent
Lot Size Range 0.46
Sewer Public Sewer, Other
Water Public
Architectural Style Contemporary
Additional Building None
New Construction Yes
Construction Status New Construction
Schools
Elementary Schools South Polk
Middle Schools Chilhowee
High Schools Polk County
Others
HOA Fee Include None
Tax ID 076i A 134.00
Acceptable Financing Cash, Conventional, FHA, VA Loan
Horse Property false
Listing Terms Cash, Conventional, FHA, VA Loan
Special Listing Condition Standard
Read Less Info
Want to know what your home might be worth? Contact us for a FREE valuation!

Our team is ready to help you sell your home for the highest possible price ASAP







