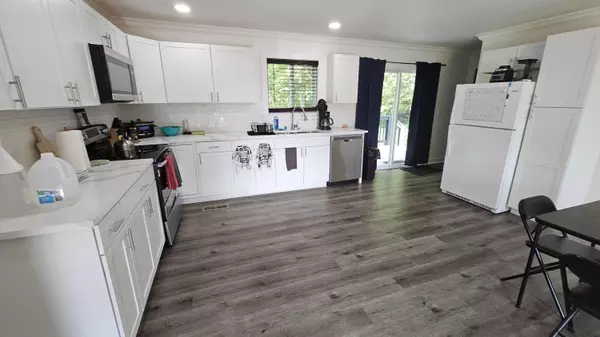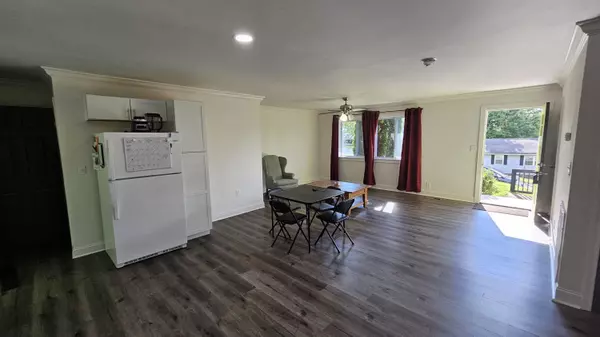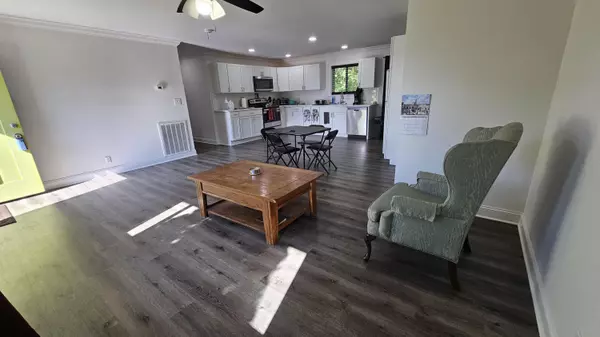$292,000
$299,000
2.3%For more information regarding the value of a property, please contact us for a free consultation.
4 Beds
2 Baths
2,150 SqFt
SOLD DATE : 11/14/2024
Key Details
Sold Price $292,000
Property Type Single Family Home
Sub Type Single Family Residence
Listing Status Sold
Purchase Type For Sale
Approx. Sqft 0.39
Square Footage 2,150 sqft
Price per Sqft $135
Subdivision Holiday Hills
MLS Listing ID 20243669
Sold Date 11/14/24
Style Ranch
Bedrooms 4
Full Baths 2
Construction Status Updated/Remodeled
HOA Y/N No
Abv Grd Liv Area 1,196
Originating Board River Counties Association of REALTORS®
Year Built 1962
Annual Tax Amount $1,524
Lot Size 0.390 Acres
Acres 0.39
Lot Dimensions 76x244x84x213
Property Description
SCHEDULE YOUR SHOWING NOW BEFORE THIS ONE IS GONE!
Recently remodeled 4-bedroom 2 full bath home with a full finished basement. All of these improvements were added in 2022: New kitchen featuring an open concept with granite countertops and new cabinets, new LVP flooring throughout the main level and basement level, new HVAC system and all new windows. The sliding door leads to a back deck perfect for entertaining.
NOTE: Seller will paint entry door and garage door to match paint color above.
Location
State TN
County Hamilton
Direction From I-75 take exit 7 to TN-317 West/US-11 South S/US-64 West/Bonny Oaks Drive. Continue on TN-317/Bonny Oaks Drive. Turn right onto Basswood Drive. Continue straight onto Archer Road. Continue onto Holiday Hills Circle to property on right.
Rooms
Basement Finished, Full
Interior
Interior Features Open Floorplan, High Speed Internet, Granite Counters, Eat-in Kitchen, Bathroom Mirror(s), Ceiling Fan(s), Crown Molding
Heating Central
Cooling Ceiling Fan(s), Central Air
Flooring Luxury Vinyl
Fireplace No
Window Features Vinyl Frames,Double Pane Windows,Insulated Windows
Appliance Washer, Dishwasher, Dryer, Electric Oven, Electric Range, Electric Water Heater, Exhaust Fan, Microwave, Refrigerator
Laundry Lower Level, Laundry Room
Exterior
Exterior Feature Rain Gutters
Parking Features Asphalt, Basement, Driveway, Garage, Off Street
Garage Spaces 1.0
Garage Description 1.0
Fence Fenced
Pool None
Community Features None
Utilities Available High Speed Internet Connected, Water Connected, Sewer Connected, Cable Connected, Electricity Connected
View Y/N false
Roof Type Shingle
Porch Deck
Total Parking Spaces 3
Building
Lot Description Mailbox, Sloped, Cleared
Entry Level Two
Foundation Block
Lot Size Range 0.39
Sewer Public Sewer
Water Public
Architectural Style Ranch
Additional Building None
New Construction No
Construction Status Updated/Remodeled
Schools
Elementary Schools Lakeside Academy
Middle Schools Brown
High Schools Central High
Others
Tax ID 129l B 013
Acceptable Financing Cash, Conventional, FHA, VA Loan
Horse Property false
Listing Terms Cash, Conventional, FHA, VA Loan
Special Listing Condition Standard
Read Less Info
Want to know what your home might be worth? Contact us for a FREE valuation!

Our team is ready to help you sell your home for the highest possible price ASAP







