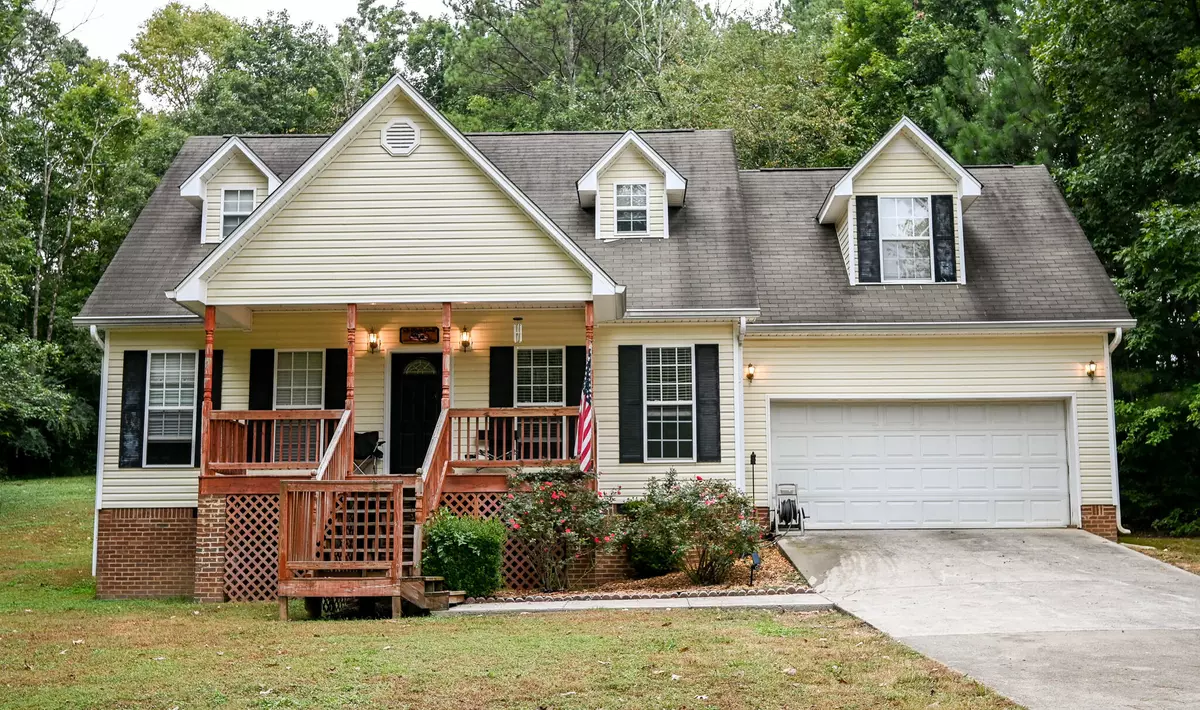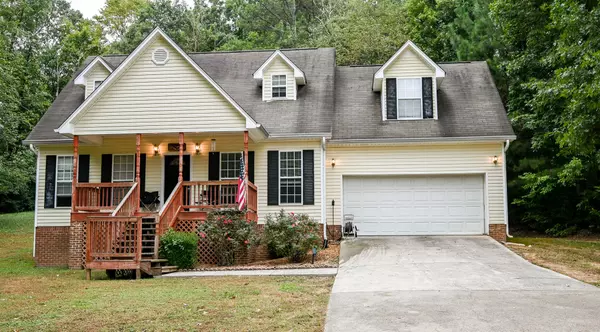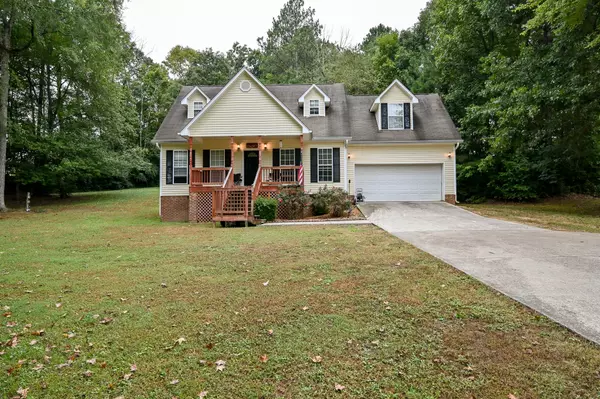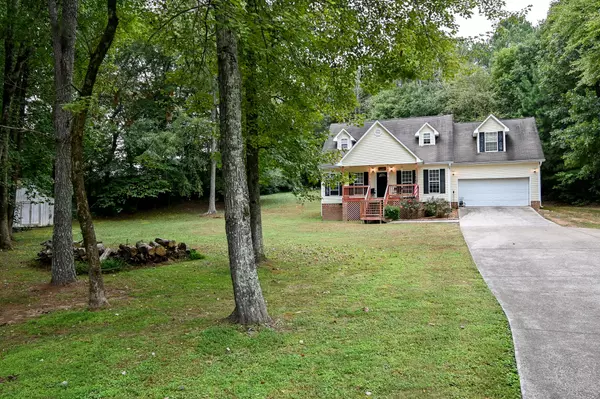$305,000
$324,900
6.1%For more information regarding the value of a property, please contact us for a free consultation.
3 Beds
3 Baths
1,752 SqFt
SOLD DATE : 11/12/2024
Key Details
Sold Price $305,000
Property Type Single Family Home
Sub Type Single Family Residence
Listing Status Sold
Purchase Type For Sale
Approx. Sqft 1.17
Square Footage 1,752 sqft
Price per Sqft $174
Subdivision Ocoee Hills Ii
MLS Listing ID 20243992
Sold Date 11/12/24
Style Cape Cod
Bedrooms 3
Full Baths 2
Half Baths 1
Construction Status Functional
HOA Y/N No
Abv Grd Liv Area 1,752
Originating Board River Counties Association of REALTORS®
Year Built 2001
Annual Tax Amount $911
Lot Size 1.170 Acres
Acres 1.17
Lot Dimensions 138.87x325
Property Description
Come take a look at this charming Cape Cod home on over one acre in the country. Hardwood and ceramic tile flooring, spacious living room, open eat in kitchen. This home has plenty of room for everyone with 3 bedrooms and 2.5 bathrooms, bonus room/office. Enjoy the outdoors from the covered porch overlooking a level yard with a storage building. Conveniently located, tranquil country setting offers the best of both worlds and qualifies for 100% rural development financing. Don't let this get away!
Location
State TN
County Bradley
Direction East on Hwy 64 to Left on Chestuee. First home on Left.
Body of Water Parksville, Ocoee, Hiwassee
Rooms
Basement Crawl Space
Interior
Interior Features Walk-In Closet(s), Storage, Primary Downstairs, Pantry, Granite Counters, Bathroom Mirror(s), Ceiling Fan(s)
Heating Central, Multi Units
Cooling Ceiling Fan(s), Central Air
Flooring Carpet, Hardwood, Tile
Equipment None
Fireplace No
Window Features Vinyl Frames,Blinds
Appliance Dishwasher, Disposal, Electric Range, Electric Water Heater, Microwave, Plumbed For Ice Maker, Refrigerator
Laundry Laundry Closet
Exterior
Exterior Feature Rain Gutters
Parking Features Driveway, Garage, Garage Door Opener
Garage Spaces 2.0
Garage Description 2.0
Fence None
Pool None
Community Features None
Utilities Available High Speed Internet Available, Water Connected, Water Available, Phone Available, Electricity Available, Electricity Connected
View Y/N true
View Trees/Woods
Roof Type Pitched,Shingle
Porch Covered, Deck, Porch
Total Parking Spaces 2
Building
Lot Description Mailbox, Wooded, Level
Entry Level Two
Foundation Block, Permanent
Lot Size Range 1.17
Sewer Septic Tank
Water Public
Architectural Style Cape Cod
Additional Building Shed(s)
New Construction No
Construction Status Functional
Schools
Elementary Schools Park View
Middle Schools Lake Forest
High Schools Bradley Central
Others
Tax ID 068c B 001.00
Security Features Smoke Detector(s)
Acceptable Financing Cash, Conventional, FHA, USDA Loan, VA Loan
Horse Property false
Listing Terms Cash, Conventional, FHA, USDA Loan, VA Loan
Special Listing Condition Standard
Read Less Info
Want to know what your home might be worth? Contact us for a FREE valuation!

Our team is ready to help you sell your home for the highest possible price ASAP







