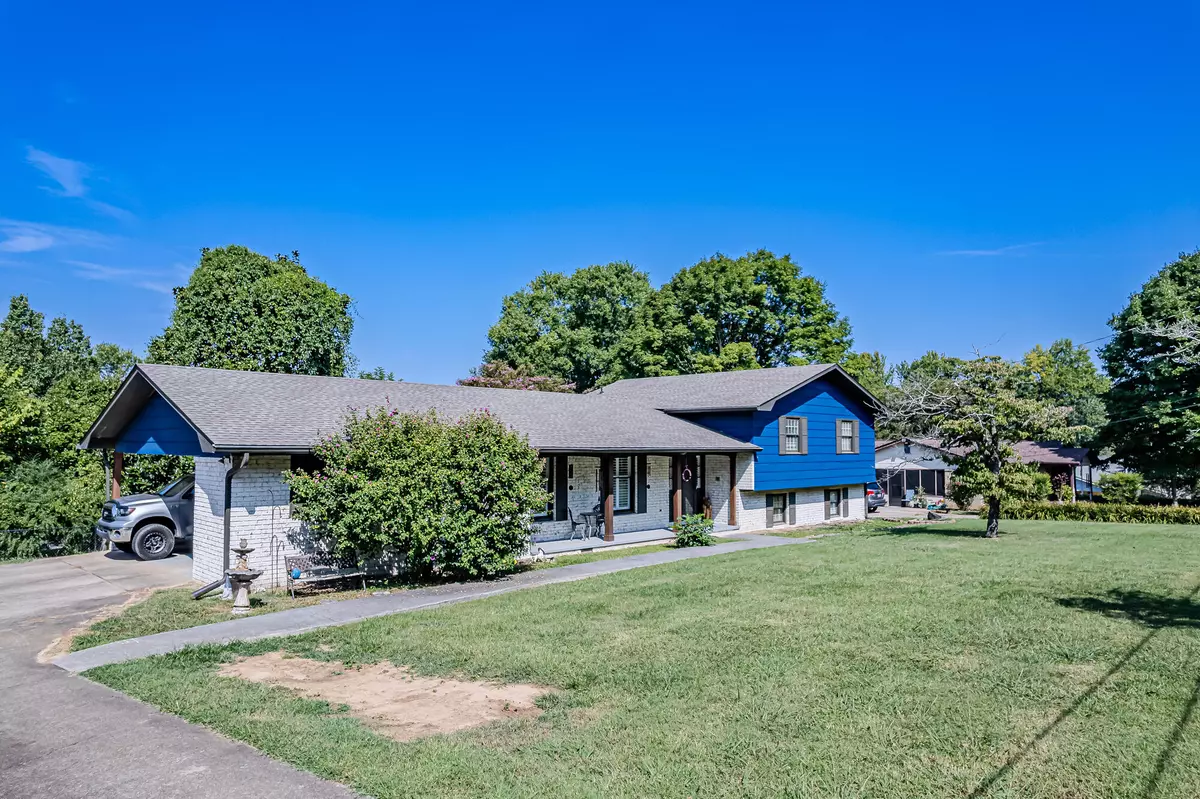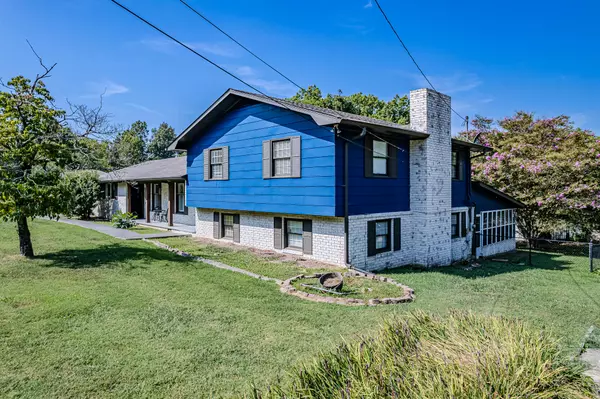$320,000
$339,900
5.9%For more information regarding the value of a property, please contact us for a free consultation.
4 Beds
3 Baths
2,440 SqFt
SOLD DATE : 10/15/2024
Key Details
Sold Price $320,000
Property Type Single Family Home
Sub Type Single Family Residence
Listing Status Sold
Purchase Type For Sale
Approx. Sqft 0.45
Square Footage 2,440 sqft
Price per Sqft $131
Subdivision Brewer Add
MLS Listing ID 20242373
Sold Date 10/15/24
Style Other
Bedrooms 4
Full Baths 3
Construction Status Updated/Remodeled
HOA Y/N No
Abv Grd Liv Area 1,599
Originating Board River Counties Association of REALTORS®
Year Built 1966
Annual Tax Amount $1,470
Lot Size 0.450 Acres
Acres 0.45
Lot Dimensions 118 x 163 x 125 x 163
Property Description
Beautiful 4 bedroom, 3 bath Tri-level home with new LPV flooring , new kitchen, updated bathrooms, and new open floor plan. Main level has kitchen, dining area, and large living space. Upper level boasts of 3 bedrooms and 2 full baths. Bottom level has large den, bedroom, laundry room, another full bath, and a large sunroom. Fenced in backyard has an outbulding. Sunroom offers a hottub for your enjoyement. 2 car carport has storage space as well. Roof is less than 4 years young
Location
State TN
County Mcminn
Direction From Highway 30 at the Park Street light, go toward Etowah. Turn right on Elizabeth Street at Companion Funeral Home. turn left on Charlotte Street. Property on right.
Rooms
Basement Crawl Space, Finished
Interior
Interior Features Walk-In Shower, Split Bedrooms, Walk-In Closet(s), Storage, Open Floorplan, High Speed Internet, Granite Counters, Bathroom Mirror(s), Ceiling Fan(s)
Heating Natural Gas, Central
Cooling Central Air
Flooring Carpet, Luxury Vinyl, Vinyl
Fireplaces Number 1
Fireplaces Type Gas Log
Fireplace Yes
Appliance Dishwasher, Electric Range, Microwave, Refrigerator
Laundry Lower Level, Laundry Room
Exterior
Exterior Feature Rain Gutters
Parking Features Concrete, Driveway
Carport Spaces 2
Fence Fenced
Pool None
Community Features None
Utilities Available High Speed Internet Connected, Sewer Connected, Natural Gas Connected, Cable Connected, Electricity Connected
View Y/N false
Roof Type Shingle
Porch Front Porch
Building
Lot Description Sloped, Level, Landscaped
Entry Level Tri-Level
Foundation Brick/Mortar
Lot Size Range 0.45
Sewer Public Sewer
Water Public
Architectural Style Other
Additional Building Storage, Outbuilding
New Construction No
Construction Status Updated/Remodeled
Schools
Elementary Schools Athens City Primary School
Middle Schools Athens City
High Schools Mcminn County
Others
Tax ID 065d C 050.00
Acceptable Financing Cash, Conventional, FHA, USDA Loan, VA Loan
Listing Terms Cash, Conventional, FHA, USDA Loan, VA Loan
Special Listing Condition Standard
Read Less Info
Want to know what your home might be worth? Contact us for a FREE valuation!

Our team is ready to help you sell your home for the highest possible price ASAP






