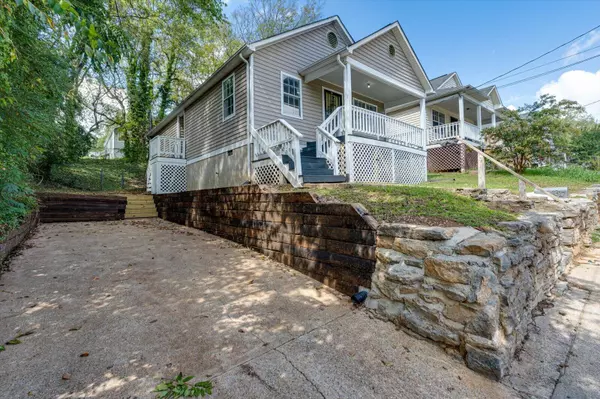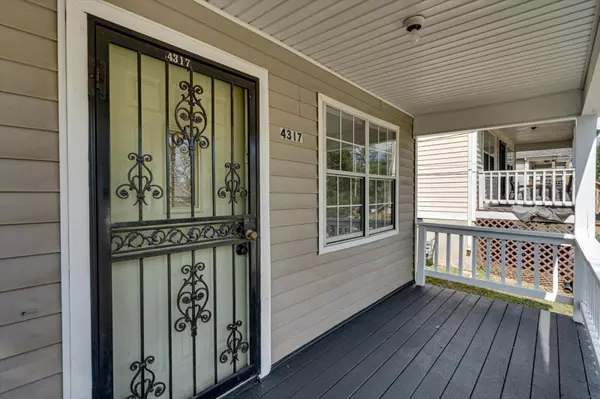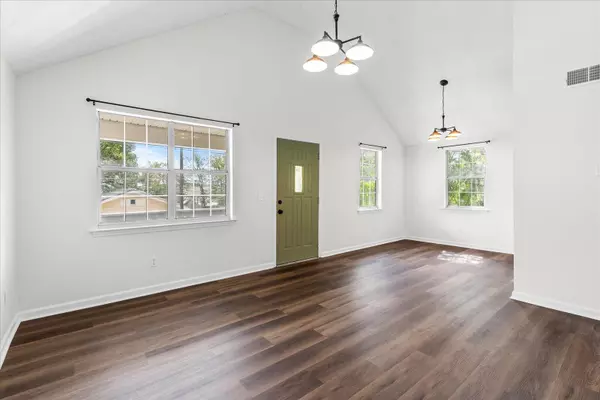$185,400
$180,000
3.0%For more information regarding the value of a property, please contact us for a free consultation.
3 Beds
2 Baths
1,002 SqFt
SOLD DATE : 11/07/2024
Key Details
Sold Price $185,400
Property Type Single Family Home
Sub Type Single Family Residence
Listing Status Sold
Purchase Type For Sale
Approx. Sqft 0.12
Square Footage 1,002 sqft
Price per Sqft $185
MLS Listing ID 20244420
Sold Date 11/07/24
Style Ranch
Bedrooms 3
Full Baths 2
Construction Status Functional
HOA Y/N No
Abv Grd Liv Area 1,002
Originating Board River Counties Association of REALTORS®
Year Built 1991
Annual Tax Amount $958
Lot Size 5,227 Sqft
Acres 0.12
Lot Dimensions 50x105
Property Description
Welcome to your dream home! This beautifully remodeled 3-bedroom, 2-full-bath residence boasts a spacious 1,002 square feet of modern living space, thoughtfully designed to maximize comfort and style.
As you step inside, you'll be greeted by a bright, airy living area that seamlessly connects to the dining space and stunning kitchen. The open floorplan creates a warm and inviting atmosphere, perfect for both entertaining guests and enjoying leisure time. The living room features large windows that flood the space with natural light, enhancing the welcoming ambiance.
The kitchen is a true highlight, featuring sleek countertops, contemporary fixtures, and ample cabinet space, making it a chef's delight. Whether you're preparing a casual meal or hosting a dinner party, this kitchen is designed for both functionality and style.
Each of the three bedrooms offers a peaceful retreat, with plenty of natural light and comfortable living space. The primary suite features an elegant en-suite bath, complete with modern finishes and thoughtful details, providing a perfect sanctuary at the end of the day.
Step outside to discover your private backyard oasis—ideal for relaxing with a morning coffee or hosting gatherings. The outdoor space offers plenty of room for gardening, play, or simply enjoying the fresh air.
Conveniently located near local amenities, parks, and schools, this home combines style and functionality in a fantastic setting. With its stunning remodel and open layout, this property is ready for you to move in and make it your own. Don't miss your chance to experience all that this exquisite home has to offer! Schedule a showing today!
Location
State TN
County Hamilton
Direction From I-24, South on Market Street which becomes Alton Park Boulevard,, left on 37th Street, right on Ohls Avenue, home on right
Rooms
Basement Crawl Space
Interior
Interior Features Walk-In Shower, Primary Downstairs
Heating Central
Cooling Central Air
Flooring Carpet, Luxury Vinyl
Equipment None
Fireplace No
Window Features Aluminum Frames,Double Pane Windows
Appliance Washer, Dishwasher, Dryer, Electric Water Heater, Gas Range
Laundry Main Level, Laundry Closet
Exterior
Exterior Feature Rain Gutters
Parking Features Paved, Concrete, Off Street
Fence Other
Pool None
Community Features None
Utilities Available Water Connected, Sewer Connected, Electricity Connected
View Y/N false
Roof Type Shingle
Porch Covered, Front Porch, Porch
Building
Lot Description Sloped, Level
Entry Level One
Foundation Block
Lot Size Range 0.12
Sewer Public Sewer
Water Public
Architectural Style Ranch
Additional Building None
New Construction No
Construction Status Functional
Schools
Elementary Schools Calvin Donaldson
Middle Schools Crab Orchard Middle School
High Schools Howard School Of Academics & Tech
Others
Tax ID 167c C 005
Acceptable Financing Cash, Conventional, FHA
Horse Property false
Listing Terms Cash, Conventional, FHA
Special Listing Condition Standard
Read Less Info
Want to know what your home might be worth? Contact us for a FREE valuation!

Our team is ready to help you sell your home for the highest possible price ASAP







