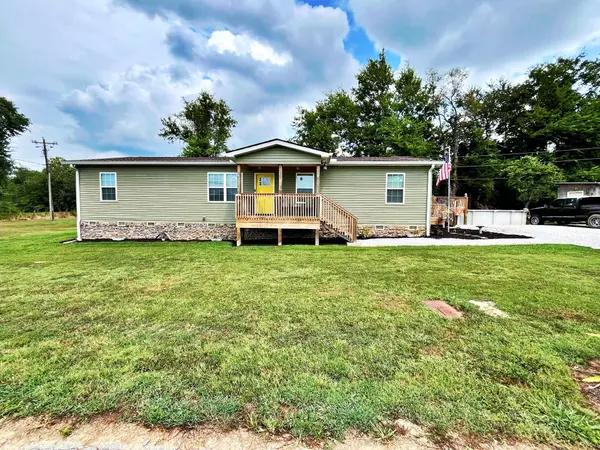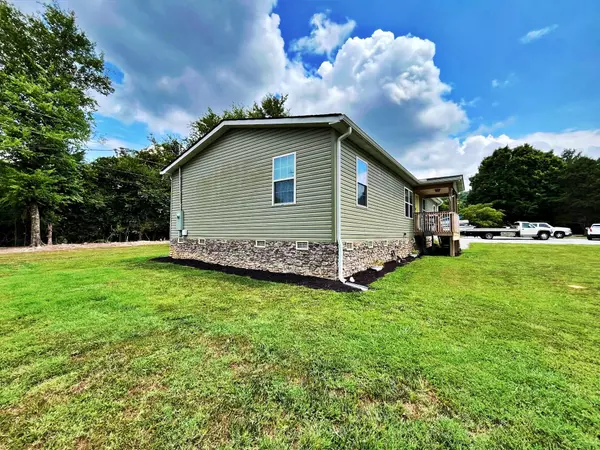$268,900
$259,900
3.5%For more information regarding the value of a property, please contact us for a free consultation.
3 Beds
2 Baths
1,568 SqFt
SOLD DATE : 10/28/2024
Key Details
Sold Price $268,900
Property Type Single Family Home
Sub Type Single Family Residence
Listing Status Sold
Purchase Type For Sale
Approx. Sqft 0.41
Square Footage 1,568 sqft
Price per Sqft $171
MLS Listing ID 20243237
Sold Date 10/28/24
Style Ranch
Bedrooms 3
Full Baths 2
Construction Status Functional,Updated/Remodeled
HOA Y/N No
Abv Grd Liv Area 1,568
Originating Board River Counties Association of REALTORS®
Year Built 2020
Annual Tax Amount $924
Lot Size 0.410 Acres
Acres 0.41
Property Description
Beautiful ranch style home with a swimming pool! This stunning open concept home features a very large living room with a gas fireplace, an amazing kitchen with a lot of cabinets-granite countertops-an oversized 8X4 island-and all appliances included, a split bedroom layout with a spacious primary bedroom with a large walk-in closet, a spectacular ensuite bath with a double vanity-a soaker tub and a walk in tile shower, a guest bedroom and bonus room are both great sized rooms, the guest bath is complete with a vanity and a walk in tile shower, a laundry room will complete the inside of the home. Outside you will find an inviting front porch, a large back deck, an above ground swimming pool, a great yard and a storage building.
Location
State TN
County Roane
Direction From Highway 304 to Renfro Hollow Road, property on the left. SOP
Rooms
Basement Crawl Space
Interior
Interior Features Walk-In Shower, Split Bedrooms, Walk-In Closet(s), Soaking Tub, Open Floorplan, Kitchen Island, Granite Counters, Eat-in Kitchen, Double Vanity, Bathroom Mirror(s), Ceiling Fan(s)
Heating Central
Cooling Central Air
Flooring Luxury Vinyl
Fireplace Yes
Appliance Dishwasher, Electric Oven, Microwave, Refrigerator
Laundry Main Level, Laundry Room
Exterior
Exterior Feature Rain Gutters
Parking Features Driveway, Gravel, Off Street
Pool Above Ground
Community Features None
Utilities Available High Speed Internet Available, Water Connected, Phone Available, Electricity Connected
View Y/N false
Roof Type Shingle
Porch Covered, Deck, Front Porch, Side Porch
Building
Lot Description Rural, Mailbox, Level, Landscaped, Cleared
Entry Level One
Foundation Stone
Lot Size Range 0.41
Sewer Septic Tank
Water Public
Architectural Style Ranch
Additional Building Shed(s)
New Construction No
Construction Status Functional,Updated/Remodeled
Schools
Elementary Schools Midway Elem.
Middle Schools Midway
High Schools Midway
Others
Tax ID 104 028.02
Acceptable Financing Cash, Conventional, FHA, USDA Loan, VA Loan
Listing Terms Cash, Conventional, FHA, USDA Loan, VA Loan
Special Listing Condition Standard
Read Less Info
Want to know what your home might be worth? Contact us for a FREE valuation!

Our team is ready to help you sell your home for the highest possible price ASAP
Bought with East Tennessee Properties - Ten Mile







