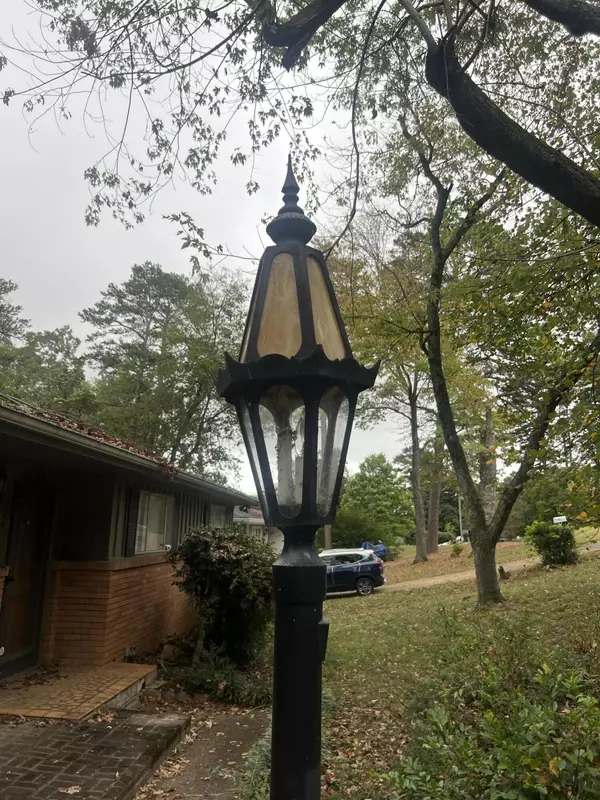$199,100
-
For more information regarding the value of a property, please contact us for a free consultation.
3 Beds
2 Baths
2,082 SqFt
SOLD DATE : 10/24/2024
Key Details
Sold Price $199,100
Property Type Single Family Home
Sub Type Single Family Residence
Listing Status Sold
Purchase Type For Sale
Approx. Sqft 0.24
Square Footage 2,082 sqft
Price per Sqft $95
MLS Listing ID 20244338
Sold Date 10/24/24
Style Ranch
Bedrooms 3
Full Baths 1
Half Baths 1
Construction Status Functional
HOA Y/N No
Abv Grd Liv Area 1,382
Originating Board River Counties Association of REALTORS®
Year Built 1959
Annual Tax Amount $1,807
Lot Size 10,480 Sqft
Acres 0.24
Lot Dimensions 80x131
Property Description
Public Auction on Saturday, October 19th at 10:30 a.m. - Auction Terms: 10% Buyer's Premium, 20% Non-Refundable Deposit Due Day of Sale with Bank Letter Guaranteeing Funds, Sells As-Is, Where-Is with No Warranties. Lead Based Paint Disclosure Does Apply. Looking for a conveniently located, one level home? If so, then this could be the property for you! This one owner home has 3 Bedrooms & 1.5 bathroom home has 1,382+- square feet of living space on the main floor. The home has formal living & dining space with gorgeous hardwood floors, kitchen, den, and 3 beds and 1.5 baths. The basement features a huge family room with fireplace plus loads of storage. The home also has a nice back deck overlooking the terraced rear yard. Come see what this property has to offer! Auction Preview Date: Sunday, October 13th from 2 to 4 p.m.
Location
State TN
County Hamilton
Direction Travel I-24 West & Take the Moore Road Exit, Lt on Germantown, Rt on Cathy Lane, Lt on Pinellas Lane & Watch for Auction Signs!
Rooms
Basement Finished, Full
Interior
Interior Features Eat-in Kitchen, Bathroom Mirror(s), Ceiling Fan(s)
Heating Central
Cooling Central Air
Flooring Carpet, Hardwood, Tile
Fireplaces Type Wood Burning
Fireplace Yes
Window Features Storm Window(s),Aluminum Frames
Appliance Dishwasher, Electric Range, Microwave
Laundry Lower Level
Exterior
Exterior Feature Rain Gutters
Parking Features Concrete, Driveway, Off Street
Carport Spaces 1
Fence Fenced
Pool None
Community Features None
Utilities Available High Speed Internet Available, Water Connected, Sewer Connected, Phone Available, Cable Available, Electricity Connected
View Y/N false
Roof Type Shingle
Porch Deck
Building
Lot Description Mailbox, Sloped
Entry Level One
Foundation Block
Lot Size Range 0.24
Sewer Public Sewer
Water Public
Architectural Style Ranch
Additional Building None
New Construction No
Construction Status Functional
Schools
Elementary Schools East Ridge
Middle Schools East Ridge
High Schools East Ridge
Others
Tax ID 156m F 004
Acceptable Financing Cash, Conventional
Horse Property false
Listing Terms Cash, Conventional
Special Listing Condition Auction, Standard
Read Less Info
Want to know what your home might be worth? Contact us for a FREE valuation!

Our team is ready to help you sell your home for the highest possible price ASAP
Bought with Crye-Leike REALTORS - Ooltewah







