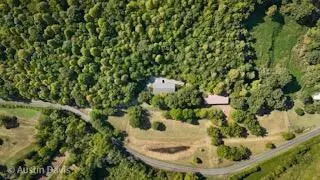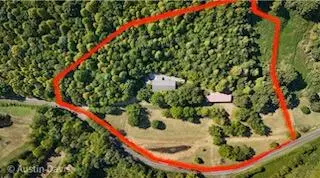$285,000
$325,000
12.3%For more information regarding the value of a property, please contact us for a free consultation.
2 Beds
5 Baths
3,002 SqFt
SOLD DATE : 10/25/2024
Key Details
Sold Price $285,000
Property Type Single Family Home
Sub Type Single Family Residence
Listing Status Sold
Purchase Type For Sale
Approx. Sqft 13.0
Square Footage 3,002 sqft
Price per Sqft $94
MLS Listing ID 20244003
Sold Date 10/25/24
Style Manufactured/Mobile,Ranch,Other
Bedrooms 2
Full Baths 4
Half Baths 1
Construction Status Functional,Updated/Remodeled
HOA Y/N No
Abv Grd Liv Area 3,002
Originating Board River Counties Association of REALTORS®
Year Built 1986
Annual Tax Amount $593
Lot Size 13.000 Acres
Acres 13.0
Property Description
Discover the estate of Jesse and Levi Gunter, a one-of-a-kind property that blends charm, space, and versatility. Originally a single-wide mobile home, this residence has been thoughtfully expanded and custom-built into a sprawling 3,002 sq. ft. home. With 2 spacious bedrooms, each with its own private full bath for a total of 4.5 bathroom. Step inside to find a well-appointed kitchen featuring solid oak cabinets, ample storage, and pantry. The sunroom offer a bright, inviting space perfect for relaxation, while built-in wall units and a bonus room that could be an additional bedroom or provide added functionality. The home also includes an inside laundry room and an impressive deck that wraps around offering access to a bedroom through sliding glass doors. Outdoor living is made easy with two attached carports, two detached carports, and a beautiful 13-acre tract that includes a mix of wooded areas, pasture, a pond, and plenty of road frontage on a well-maintained county road. Whether you have horses, dogs, RVs, or four-wheeler's, there's plenty of room to accommodate your lifestyle. Additionally a 3,264 sq. ft workshop building, formerly used for woodworking, offers endless possibilities for hobbyists of those seeking extra storage. Some machinery, lumber, and other treasures may remain after the estate sale on 9/12-15/2024. This property offers a perfect blend of rural charm and modern amenities and ready for you to make it your home. Note: Approximately 80% of the home is residential with 20% being mobile. No title can be obtained and financing may be difficult.
Location
State TN
County Mcminn
Direction Highway 30 toward Etowah, Right on County Road 607, Property on Right , Sign on Property
Rooms
Basement None
Interior
Interior Features Walk-In Shower, Split Bedrooms, Storage, Pantry, Laminate Counters, Eat-in Kitchen, Built-in Features, Cathedral Ceiling(s)
Heating Central, Electric
Cooling Ceiling Fan(s), Central Air, Multi Units
Flooring Carpet, Laminate, Tile, Vinyl
Equipment Call Listing Agent
Fireplace No
Window Features Window Treatments,Solar Screens,Bay Window(s),Blinds,Drapes
Appliance Washer, Dishwasher, Dryer, Electric Range, Electric Water Heater, Microwave, Refrigerator
Laundry Main Level, Laundry Room
Exterior
Parking Features RV Access/Parking, Concrete, Driveway, Gravel
Carport Spaces 3
Pool None
Community Features None
Utilities Available Phone Available, Electricity Available, Electricity Connected
View Y/N true
Roof Type Metal,Pitched
Porch Wrap Around, Deck
Building
Lot Description Rural, Mailbox, Creek/Stream, Wooded, Sloped, Pasture, Level, Garden, Cleared
Entry Level One
Foundation Permanent
Lot Size Range 13.0
Sewer Septic Tank
Water Well
Architectural Style Manufactured/Mobile, Ranch, Other
Additional Building Storage, RV/Boat Storage, Equipment Building, Outbuilding
New Construction No
Construction Status Functional,Updated/Remodeled
Schools
Elementary Schools Etowah City
Middle Schools Mcminn Middle
High Schools Mcminn Central
Others
Tax ID 106 00800 000
Acceptable Financing Cash, Conventional
Listing Terms Cash, Conventional
Special Listing Condition Standard
Read Less Info
Want to know what your home might be worth? Contact us for a FREE valuation!

Our team is ready to help you sell your home for the highest possible price ASAP
Bought with Fletcher Bright Company






