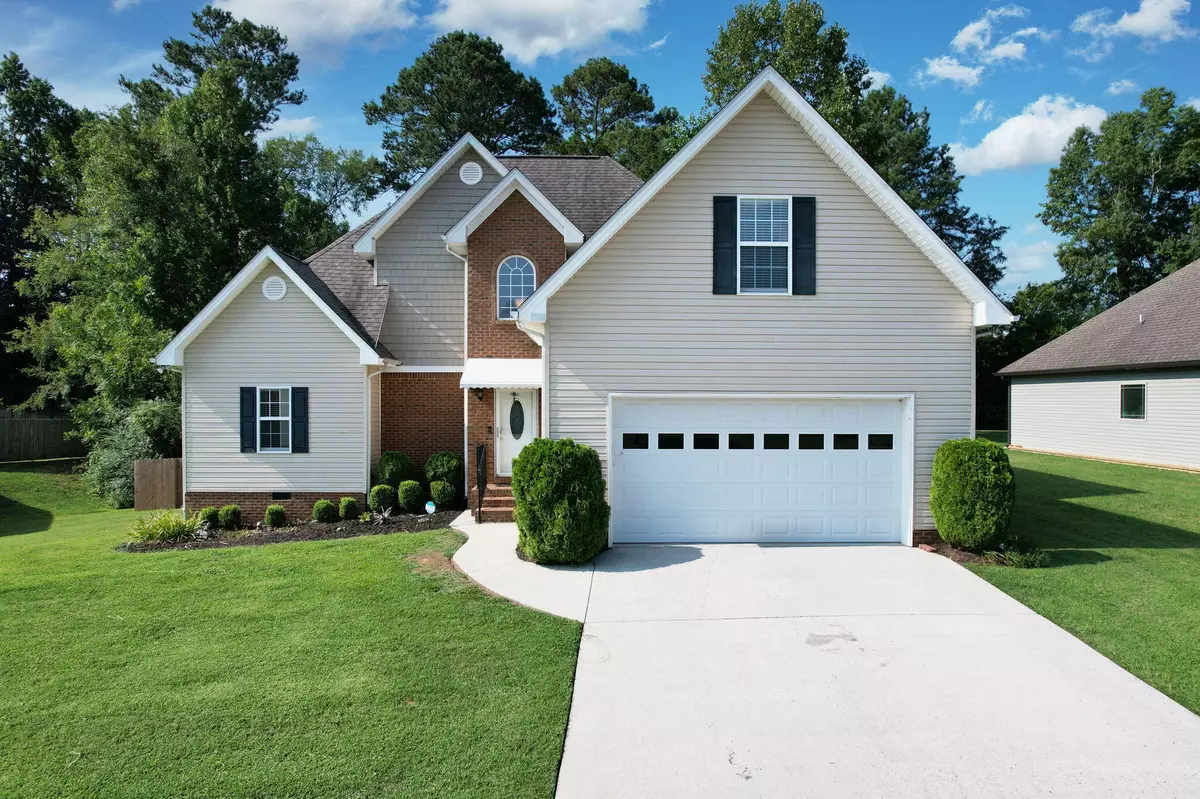$420,000
$420,000
For more information regarding the value of a property, please contact us for a free consultation.
4 Beds
3 Baths
2,210 SqFt
SOLD DATE : 10/23/2024
Key Details
Sold Price $420,000
Property Type Single Family Home
Sub Type Single Family Residence
Listing Status Sold
Purchase Type For Sale
Approx. Sqft 0.32
Square Footage 2,210 sqft
Price per Sqft $190
Subdivision Horse Creek Farms
MLS Listing ID 20243754
Sold Date 10/23/24
Style Contemporary
Bedrooms 4
Full Baths 2
Half Baths 1
Construction Status None
HOA Fees $8/ann
HOA Y/N Yes
Abv Grd Liv Area 2,210
Originating Board River Counties Association of REALTORS®
Year Built 2007
Annual Tax Amount $1,180
Lot Size 0.320 Acres
Acres 0.32
Lot Dimensions 155 x 90
Property Description
With 4 bedrooms and 2 1/2 bathrooms, you will thoroughly enjoy this beautiful home on Thoroughbred Dr in the well sought after Horse Creek Farms subdivision. The large kitchen opens up to a breakfast nook as well as dining room boasting plenty of space for entertaining. The entertainment will continue on the spacious deck and large back yard. The primary bedroom has a large en suite with a double sink vanity and a large walk in closet. Upstairs, you'll find 3 spacious bedrooms with a large bathroom. Call today to schedule an appointment to see this home.
Location
State TN
County Bradley
Direction I-75 North to Exit 27, Right off ramp onto Paul Huff Pkwy, go to 2nd red light and turn Left onto Mouse Creek Rd, go 3.8 miles to Horse Creek Farms, turn Right into subdivision, stay Right around curve, Home on the Right.
Rooms
Basement Crawl Space
Interior
Interior Features Walk-In Closet(s), Soaking Tub, Pantry, Open Floorplan, High Ceilings, Ceiling Fan(s)
Heating Central, Electric
Cooling Ceiling Fan(s), Central Air
Flooring Carpet, Hardwood, Tile
Fireplaces Number 1
Fireplaces Type Gas
Fireplace Yes
Window Features Vinyl Frames
Appliance Disposal, Electric Oven, Electric Range, Electric Water Heater, Refrigerator
Laundry Laundry Room
Exterior
Exterior Feature Rain Gutters
Parking Features Concrete, Driveway, Garage
Garage Spaces 2.0
Garage Description 2.0
Fence Fenced
Pool None
Community Features Street Lights
Utilities Available Propane, High Speed Internet Available, Water Connected, Phone Connected, Electricity Connected
View Y/N true
Roof Type Pitched,Shingle
Porch Covered, Deck, Porch, Rear Porch
Building
Lot Description Mailbox, Level, Landscaped
Entry Level Two
Foundation Block
Lot Size Range 0.32
Sewer Public Sewer
Water Public
Architectural Style Contemporary
Additional Building Other
New Construction No
Construction Status None
Schools
Elementary Schools Hopewell
Middle Schools Ocoee
High Schools Walker Valley
Others
HOA Fee Include None
Tax ID 020l A 01000 000
Security Features Smoke Detector(s)
Acceptable Financing Cash, Conventional, FHA, USDA Loan, VA Loan
Listing Terms Cash, Conventional, FHA, USDA Loan, VA Loan
Special Listing Condition Standard
Read Less Info
Want to know what your home might be worth? Contact us for a FREE valuation!

Our team is ready to help you sell your home for the highest possible price ASAP
Bought with Award Realty II







