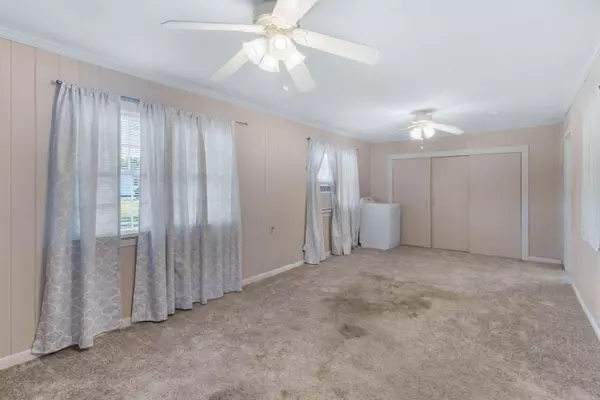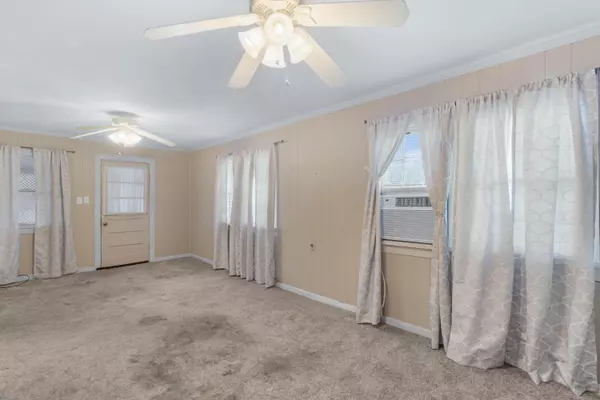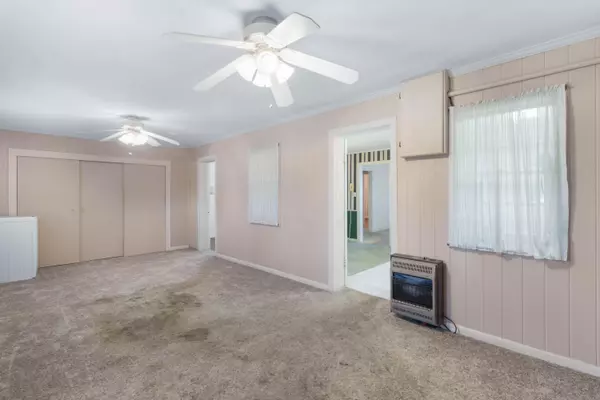$80,000
$139,500
42.7%For more information regarding the value of a property, please contact us for a free consultation.
2 Beds
1 Bath
1,136 SqFt
SOLD DATE : 10/18/2024
Key Details
Sold Price $80,000
Property Type Single Family Home
Sub Type Single Family Residence
Listing Status Sold
Purchase Type For Sale
Approx. Sqft 0.2
Square Footage 1,136 sqft
Price per Sqft $70
Subdivision Reynolds
MLS Listing ID 20244069
Sold Date 10/18/24
Style Ranch
Bedrooms 2
Full Baths 1
Construction Status Fixer,Functional
HOA Y/N No
Abv Grd Liv Area 1,136
Originating Board River Counties Association of REALTORS®
Year Built 1947
Annual Tax Amount $487
Lot Size 8,712 Sqft
Acres 0.2
Property Description
This 2 bedroom, 1 bath home is the perfect starter home, and/or for the empty nesters wanting to downsize. This home features a good-sized living room PLUS a large den. The kitchen & dining combo offers a cozy spot for all of your meals. The den has a closet and its own separate entrance so there could be an option for a potential third bedroom, if needed. Or keep it as a den and enjoy a dedicated living room for the adults, and a separate space for the kiddos. Run a small business from home? Having a space with its own entrance could be the ideal situation. Many great features to enjoy with this charming home, so grab your favorite Realtor and come take a look. There is room to add another carport or garage in the backyard. *This home is for sale, not for rent. Don't fall for the rental scams.**
Location
State TN
County Mcminn
Direction From Lowe's in Athens (Congress Pkwy S)...turn right on Hwy 11 S. Turn right onto Decatur Pike (TN-30 E). Turn left onto New Englewood Rd (TN-39). Turn right onto Niota Ave (TN-39). Turn right onto Englewood Ave (TN-39). Turn left onto N Amhurst (US 411). Turn left onto Pond St. House is on the left. SOP
Rooms
Basement Crawl Space, None
Interior
Interior Features Eat-in Kitchen, Bathroom Mirror(s), Ceiling Fan(s)
Heating Wall Furnace, Natural Gas
Cooling Ceiling Fan(s), Window Unit(s)
Flooring Carpet, Hardwood, Tile, Vinyl
Equipment None
Fireplace No
Window Features Wood Frames,Blinds,Drapes
Appliance Washer, Dryer, Electric Oven, Electric Range, Refrigerator
Laundry Other, Main Level
Exterior
Exterior Feature None
Parking Features Other, Paved, Concrete, Driveway
Carport Spaces 1
Fence None
Pool None
Community Features None
Utilities Available High Speed Internet Available, Water Connected, Natural Gas Connected, Electricity Connected
View Y/N false
Roof Type Shingle
Porch Covered, Front Porch
Building
Lot Description Sloped, Level, Cleared
Entry Level One
Foundation Block
Lot Size Range 0.2
Sewer Public Sewer
Water Public
Architectural Style Ranch
Additional Building Other
New Construction No
Construction Status Fixer,Functional
Schools
Elementary Schools Englewood
Middle Schools Englewood
High Schools Central High
Others
Tax ID 068g B 040.00
Acceptable Financing Cash, Conventional
Horse Property false
Listing Terms Cash, Conventional
Special Listing Condition Standard
Read Less Info
Want to know what your home might be worth? Contact us for a FREE valuation!

Our team is ready to help you sell your home for the highest possible price ASAP
Bought with REMAX FREEDOM






