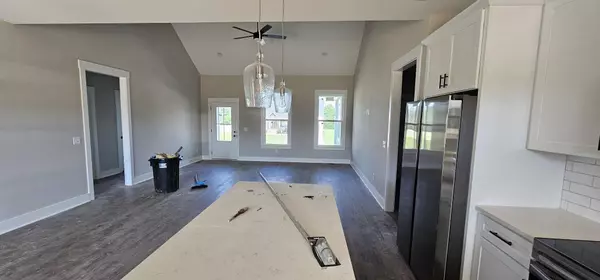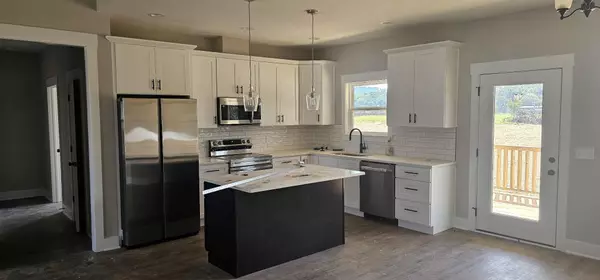$377,500
$377,500
For more information regarding the value of a property, please contact us for a free consultation.
3 Beds
2 Baths
1,600 SqFt
SOLD DATE : 10/17/2024
Key Details
Sold Price $377,500
Property Type Single Family Home
Sub Type Single Family Residence
Listing Status Sold
Purchase Type For Sale
Approx. Sqft 0.7
Square Footage 1,600 sqft
Price per Sqft $235
Subdivision Mountain Meadows
MLS Listing ID 20244614
Sold Date 10/17/24
Style Ranch
Bedrooms 3
Full Baths 2
Construction Status New Construction
HOA Y/N No
Abv Grd Liv Area 1,600
Originating Board River Counties Association of REALTORS®
Year Built 2024
Annual Tax Amount $157
Lot Size 0.700 Acres
Acres 0.7
Lot Dimensions 122x248
Property Description
Brand New Construction in Mountain Meadows off Welcome Valley Rd. Beautiful Mountain Settings and Gorgeous views and sunset views from this lovely mostly level yard. Home features a extra large back deck for your grilling needs. The master bath features custom tile shower and dual vanities. Kitchen features island with quartz counters and all stainless steel appliances and the family room features a vaulted ceiling. This great property features fescue grass, landscaped front along a large covered portch. If you are interested in the same plan on your own land or have interest in Bulba Builders please contact them directly.
Location
State TN
County Polk
Direction Take Hwy 411 North and turn right right on Welcome Valley Rd and then left at Mountain Meadowns entrance onto Hunters Way.
Rooms
Basement Crawl Space
Interior
Interior Features Walk-In Shower, Split Bedrooms, Tray Ceiling(s), Pantry, Open Floorplan, Kitchen Island, High Speed Internet, High Ceilings, Double Vanity, Bathroom Mirror(s), Ceiling Fan(s)
Heating Central
Cooling Central Air
Flooring Laminate
Fireplace No
Window Features Vinyl Frames,Insulated Windows
Appliance Dishwasher, Disposal, Electric Range, Microwave, Refrigerator
Laundry Main Level, Laundry Room
Exterior
Exterior Feature Rain Gutters
Parking Features Concrete
Garage Spaces 2.0
Garage Description 2.0
Fence None
Pool None
Community Features Curbs
Utilities Available Underground Utilities, High Speed Internet Available, Water Connected, Sewer Connected, Phone Available, Electricity Connected
View Y/N true
View Mountain(s)
Roof Type Shingle
Porch Covered, Front Porch, Rear Porch
Building
Lot Description Mailbox, Level, Landscaped, Cleared
Entry Level One
Foundation Block
Lot Size Range 0.7
Sewer Public Sewer
Water Public
Architectural Style Ranch
Additional Building None
New Construction Yes
Construction Status New Construction
Schools
Elementary Schools Benton
Middle Schools Chilhowee
High Schools Polk County
Others
Tax ID 045k A 022.00
Security Features Smoke Detector(s),Secured Garage/Parking
Acceptable Financing Cash, Conventional
Horse Property false
Listing Terms Cash, Conventional
Special Listing Condition Standard
Read Less Info
Want to know what your home might be worth? Contact us for a FREE valuation!

Our team is ready to help you sell your home for the highest possible price ASAP
Bought with RE/MAX Experience







