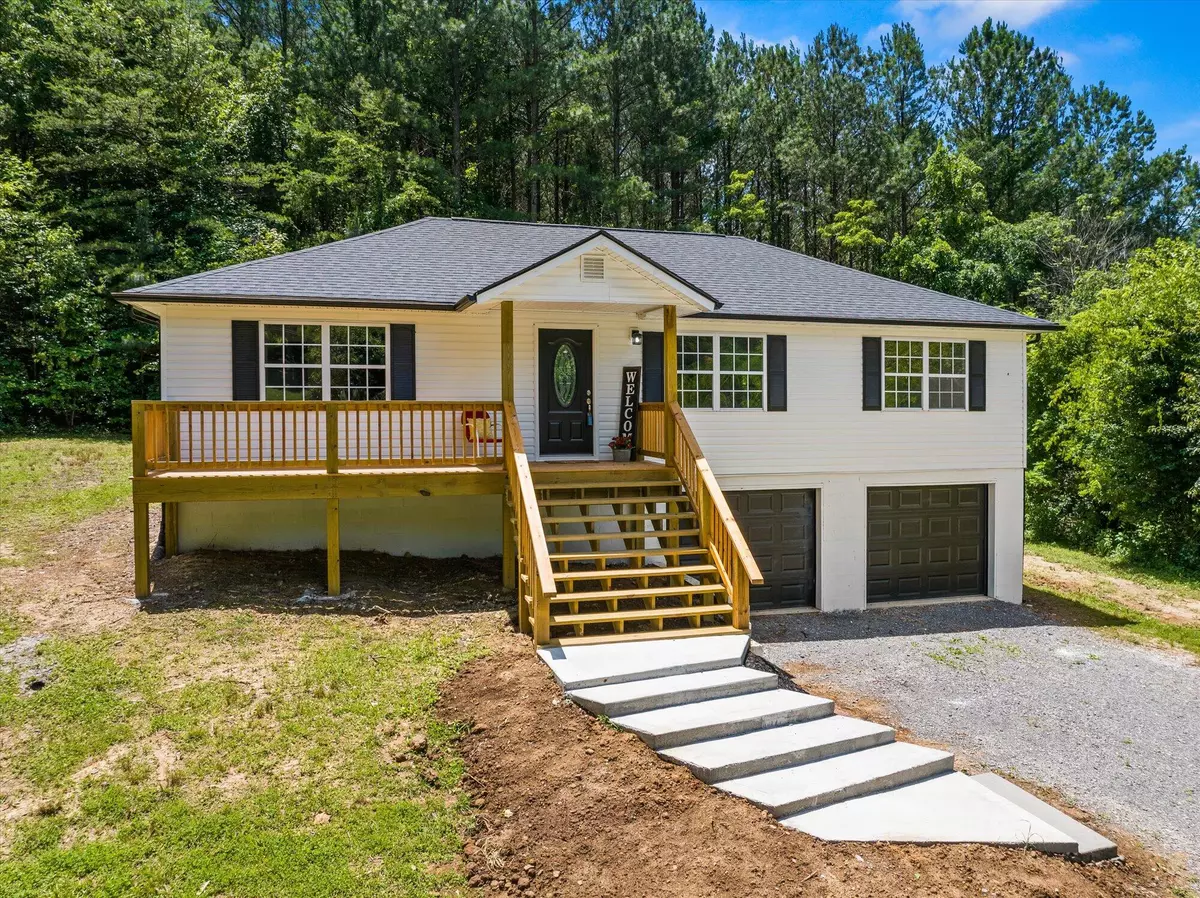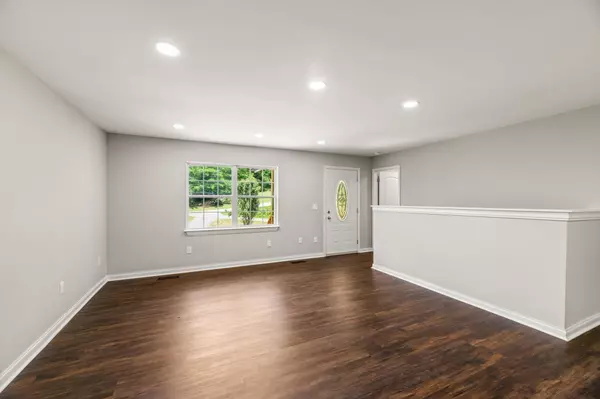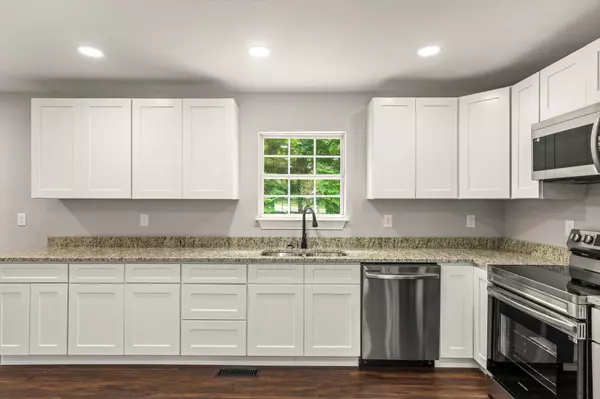$315,000
$319,900
1.5%For more information regarding the value of a property, please contact us for a free consultation.
3 Beds
2 Baths
1,248 SqFt
SOLD DATE : 10/15/2024
Key Details
Sold Price $315,000
Property Type Single Family Home
Sub Type Single Family Residence
Listing Status Sold
Purchase Type For Sale
Approx. Sqft 1.84
Square Footage 1,248 sqft
Price per Sqft $252
MLS Listing ID 20242357
Sold Date 10/15/24
Style Ranch
Bedrooms 3
Full Baths 2
Construction Status Updated/Remodeled
HOA Y/N No
Abv Grd Liv Area 1,248
Originating Board River Counties Association of REALTORS®
Year Built 1999
Annual Tax Amount $405
Lot Size 1.840 Acres
Acres 1.84
Property Description
This three bedroom, two full bath, split floorplan is situated on 1.84 acres with plenty of privacy. The home has been completely updated from the studs. The open floor plan has a large master suite on one side of the house with two additional bedrooms sharing a bath on the other side. Everything is new! New roof, HVAC, plumbing, electrical, hot water heater, flooring, baths, white cabinetry in the kitchen, new lighting, and appliances Two new garage doors with automatic openers. Enjoy the country setting while sitting on the new front porch. Survey has been completed.
Location
State TN
County Mcminn
Direction From hwy 411, turn onto CR 809, right on CR 804, right on CR 805, Home on the right. SOP
Rooms
Basement Other
Interior
Interior Features Walk-In Closet(s)
Heating Central
Cooling Central Air
Flooring Luxury Vinyl
Fireplace No
Window Features Vinyl Frames
Appliance Dishwasher, Electric Range, Microwave, Refrigerator
Laundry Main Level, Laundry Room
Exterior
Exterior Feature None
Parking Features Driveway, Garage, Garage Door Opener
Garage Spaces 2.0
Garage Description 2.0
Pool None
Community Features None
Utilities Available Water Available
View Y/N false
Roof Type Shingle
Porch Porch
Building
Lot Description Rural
Entry Level One
Foundation Block
Lot Size Range 1.84
Sewer Septic Tank
Water Other
Architectural Style Ranch
Additional Building Garage(s)
New Construction No
Construction Status Updated/Remodeled
Schools
Elementary Schools Mountain View
Middle Schools Mountain View
High Schools Mcminn Central
Others
Tax ID 125 04500 000
Acceptable Financing Cash, Conventional, FHA, USDA Loan, VA Loan
Listing Terms Cash, Conventional, FHA, USDA Loan, VA Loan
Special Listing Condition Standard
Read Less Info
Want to know what your home might be worth? Contact us for a FREE valuation!

Our team is ready to help you sell your home for the highest possible price ASAP
Bought with --NON-MEMBER OFFICE--






