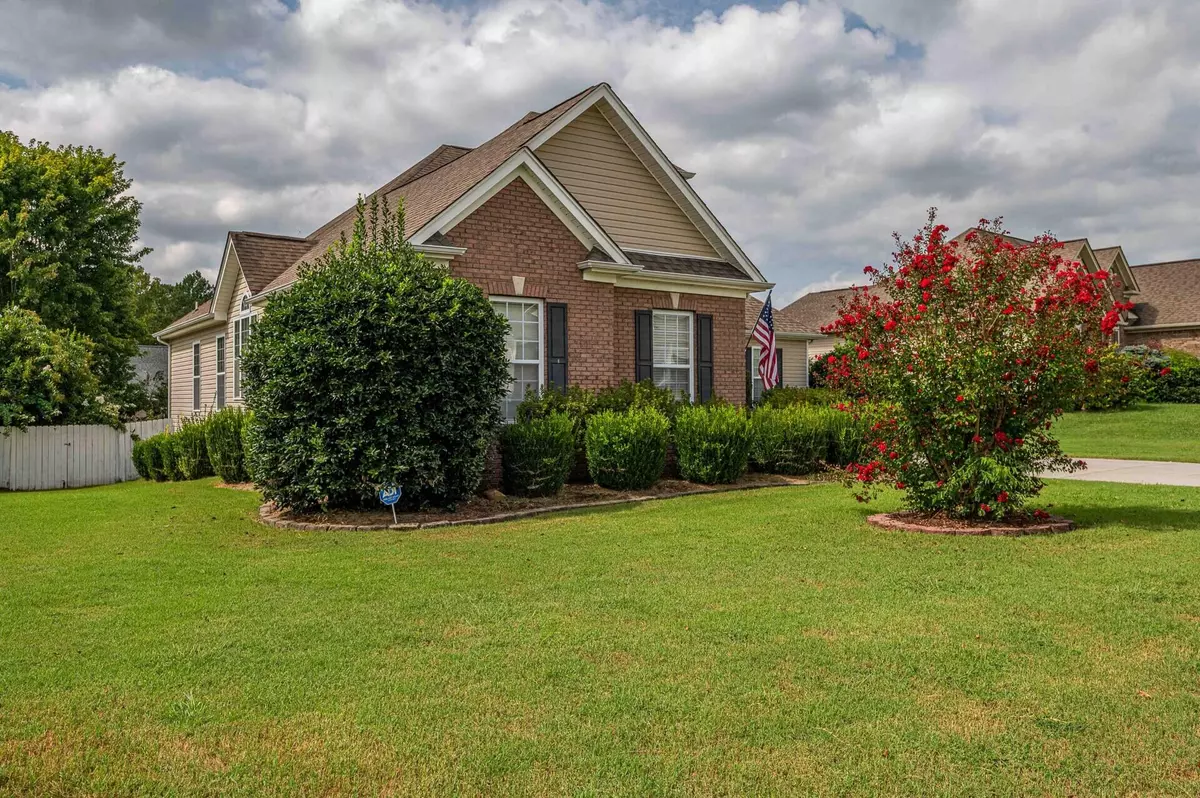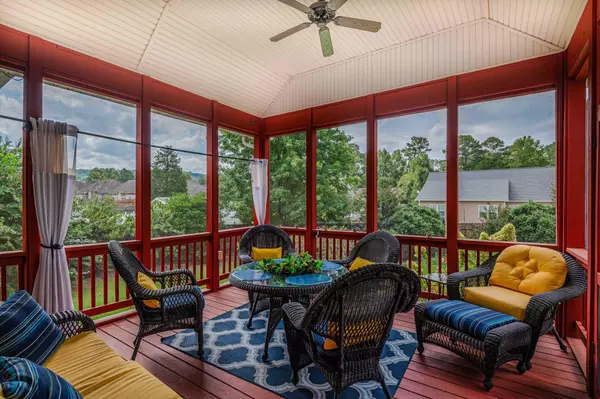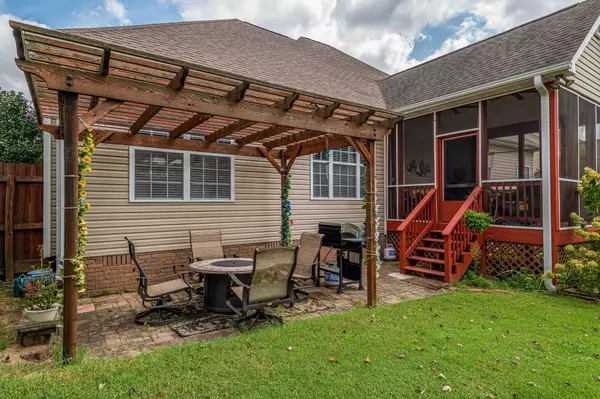$415,000
$449,000
7.6%For more information regarding the value of a property, please contact us for a free consultation.
3 Beds
2 Baths
2,106 SqFt
SOLD DATE : 10/15/2024
Key Details
Sold Price $415,000
Property Type Single Family Home
Sub Type Single Family Residence
Listing Status Sold
Purchase Type For Sale
Approx. Sqft 0.31
Square Footage 2,106 sqft
Price per Sqft $197
Subdivision Horse Creek Farms
MLS Listing ID 20243901
Sold Date 10/15/24
Style Other
Bedrooms 3
Full Baths 2
Construction Status Functional
HOA Fees $8/ann
HOA Y/N Yes
Abv Grd Liv Area 2,106
Originating Board River Counties Association of REALTORS®
Year Built 2007
Annual Tax Amount $1,279
Lot Size 0.310 Acres
Acres 0.31
Lot Dimensions 93x144
Property Description
Inviting and immaculate one level living, beautiful hardwood floors as you enter the great room, cathedral ceilings, fireplace with gas logs. Formal dining perfect for all the holiday gatherings. Sunny kitchen with breakfast nook,, granite counters and stainless appliances. Afternoons will be perfect on this screened porch winding down after a long day. Master suite with sitting area, updated master bath with new shower, quartz counter and luxury vinyl tile. Split bedroom plan, with 2 additional bedrooms, laundry room. Upstairs is finished bonus or could be 4 th bedroom, with lots of sunlight and storage. Convenient to Amazon and shopping. Great walking neighborhood with sidewalks.
Location
State TN
County Bradley
Direction I-75 North, exit 27-Paul Huff, turn right on Paul Huff, left on Mouse Creek, right on Thoroughbred, house on right
Body of Water Other
Rooms
Basement None
Interior
Interior Features Walk-In Shower, Walk-In Closet(s), Primary Downstairs, Pantry, High Ceilings, Granite Counters, Bathroom Mirror(s), Bidet, Breakfast Bar, Cathedral Ceiling(s), Ceiling Fan(s)
Heating Central
Cooling Ceiling Fan(s), Central Air
Flooring Carpet, Hardwood, Tile
Fireplaces Number 1
Fireplaces Type Gas Log
Equipment None
Fireplace Yes
Window Features Vinyl Frames,Insulated Windows
Appliance Washer, Dishwasher, Dryer, Electric Oven, Electric Water Heater, Microwave, Refrigerator
Laundry Main Level, Laundry Room
Exterior
Exterior Feature Rain Gutters
Parking Features Driveway, Garage
Garage Spaces 2.0
Garage Description 2.0
Fence Fenced
Pool None
Community Features Curbs, Sidewalks
Utilities Available Water Connected, Sewer Connected, Phone Connected, Cable Available, Electricity Connected
View Y/N true
View Mountain(s)
Roof Type Shingle
Porch Covered, Patio, Porch, Rear Porch, Screened
Building
Lot Description Mailbox, Level
Entry Level Two
Foundation Stone
Lot Size Range 0.31
Sewer Public Sewer
Water Public
Architectural Style Other
Additional Building None
New Construction No
Construction Status Functional
Schools
Elementary Schools Hopewell
Middle Schools Ocoee
High Schools Walker Valley
Others
HOA Fee Include Other
Tax ID 020l B 00400 000
Security Features Smoke Detector(s),Security System
Acceptable Financing Cash, Conventional
Listing Terms Cash, Conventional
Special Listing Condition Standard
Read Less Info
Want to know what your home might be worth? Contact us for a FREE valuation!

Our team is ready to help you sell your home for the highest possible price ASAP
Bought with RE/MAX Real Estate Professionals







