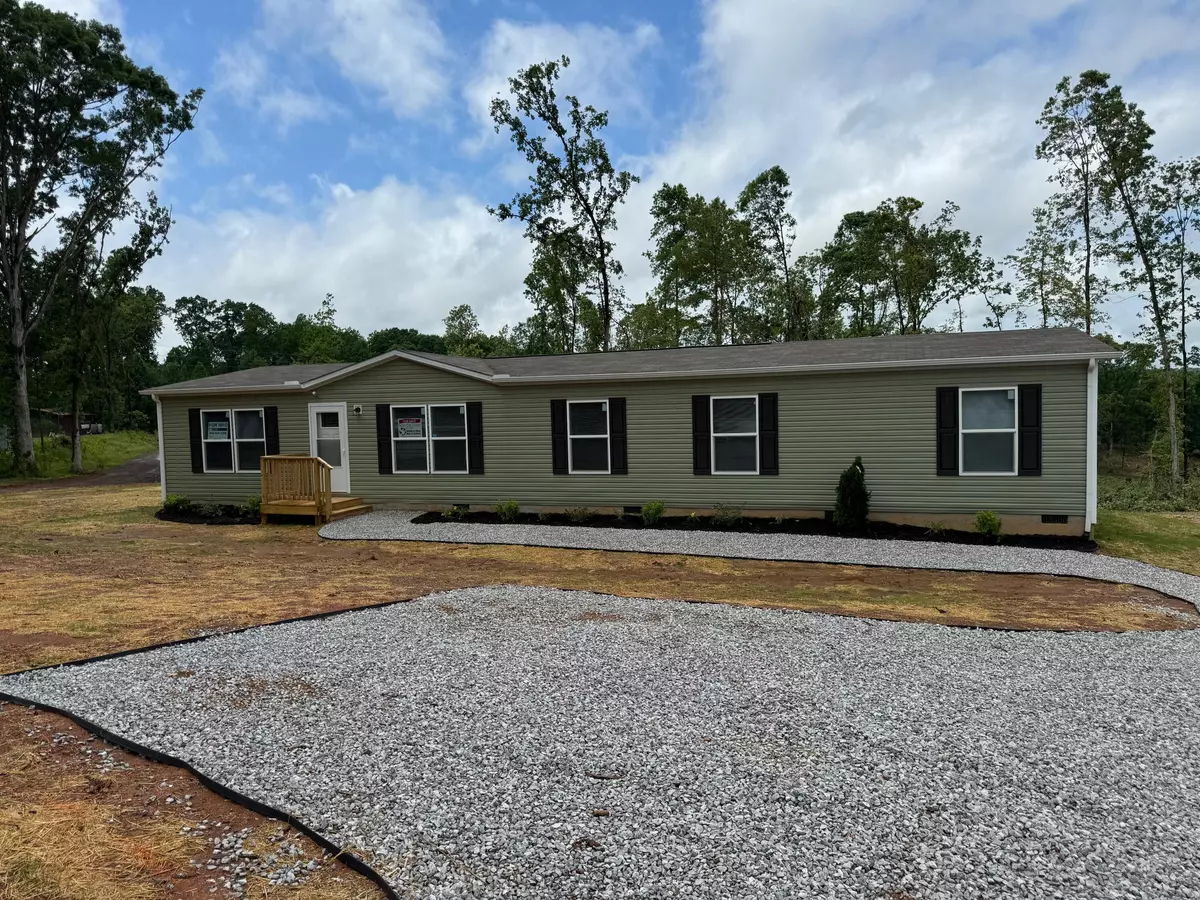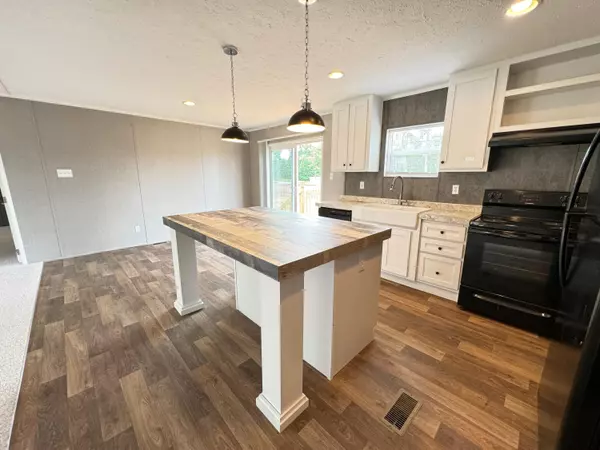$272,900
$272,900
For more information regarding the value of a property, please contact us for a free consultation.
4 Beds
2 Baths
1,904 SqFt
SOLD DATE : 10/11/2024
Key Details
Sold Price $272,900
Property Type Manufactured Home
Sub Type Manufactured Home
Listing Status Sold
Purchase Type For Sale
Approx. Sqft 0.66
Square Footage 1,904 sqft
Price per Sqft $143
Subdivision Printis Woods
MLS Listing ID 20242359
Sold Date 10/11/24
Style Manufactured/Mobile
Bedrooms 4
Full Baths 2
Construction Status Updated/Remodeled
HOA Y/N No
Abv Grd Liv Area 1,904
Originating Board River Counties Association of REALTORS®
Year Built 2022
Annual Tax Amount $108
Lot Size 0.660 Acres
Acres 0.66
Property Description
Expansive one level, open floor plan, split bedroom design home on over half an acre. New carpet, fresh paint, new decks and farmhouse style eat in kitchen. Large open living room with combo dining area with sliding glass doors to enormous back deck overlooking large level yard. Kitchen has huge center island with breakfast bar, lots of cabinets and appliances. Large additional den/family room at rear of home. Large master bedroom with ensuite bathroom with double vanities, soaking tub, walk in shower and oversized walk in closet. 3 additional guest bedrooms and guest bathroom with combo tub/shower. Home eligible for 100% financing with USDA or VA loan, 96.5% financing with FHA loan, also possible seller financing. As with all property/land transactions buyer should conduct their own due diligence to ensure all information is accurate to their satisfaction.
Location
State TN
County Monroe
Direction From Madisonville Tennessee 37354, Head west on Warren St toward Magill St 1.0 mi, Turn right onto TN-68 N 197 ft, Turn left onto Community Dr 0.4 mi, property on right, see signs SOP
Rooms
Basement Crawl Space
Interior
Interior Features Walk-In Shower, Split Bedrooms, Walk-In Closet(s), Soaking Tub, Primary Downstairs, Open Floorplan, Kitchen Island, Eat-in Kitchen, Double Vanity, Bathroom Mirror(s), Breakfast Bar, Built-in Features, Ceiling Fan(s)
Heating Central, Electric
Cooling Ceiling Fan(s), Central Air
Flooring Carpet, Vinyl
Fireplace No
Window Features Vinyl Frames,Window Treatments
Appliance Dishwasher, Electric Range, Refrigerator
Laundry Main Level, Laundry Room
Exterior
Exterior Feature Rain Gutters
Parking Features Driveway, Gravel, Off Street
Fence None
Pool None
Community Features None
Utilities Available Water Connected, Electricity Connected
View Y/N false
Roof Type Shingle
Porch Deck
Building
Lot Description Level
Entry Level One
Foundation Permanent, Pillar/Post/Pier
Lot Size Range 0.66
Sewer Septic Tank
Water Public
Architectural Style Manufactured/Mobile
Additional Building None
New Construction No
Construction Status Updated/Remodeled
Schools
Elementary Schools Madisonville Primary
Middle Schools Madisonville
High Schools Sequoyah
Others
Tax ID 067 03213 000
Acceptable Financing Cash, FHA, USDA Loan, VA Loan, Owner May Carry
Listing Terms Cash, FHA, USDA Loan, VA Loan, Owner May Carry
Special Listing Condition Real Estate Owned
Read Less Info
Want to know what your home might be worth? Contact us for a FREE valuation!

Our team is ready to help you sell your home for the highest possible price ASAP
Bought with --NON-MEMBER OFFICE--







