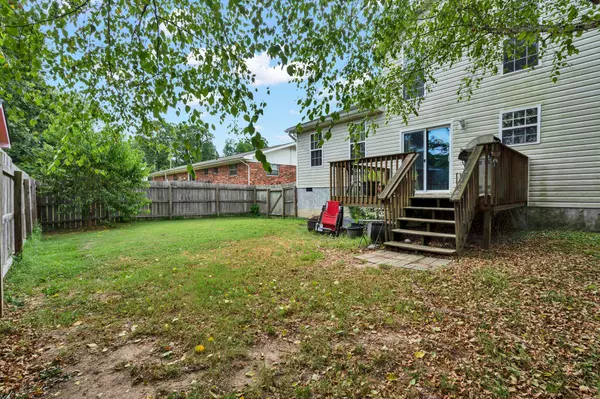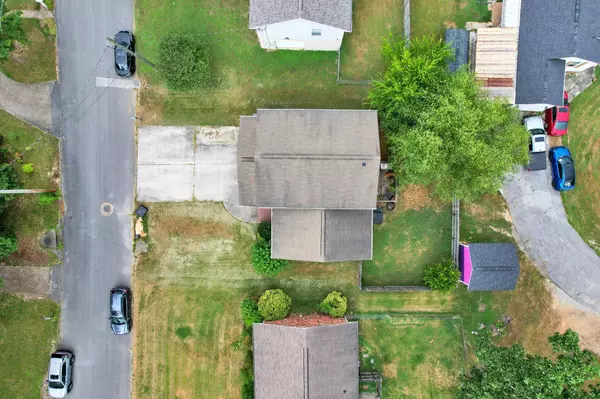$300,000
$300,000
For more information regarding the value of a property, please contact us for a free consultation.
3 Beds
3 Baths
1,290 SqFt
SOLD DATE : 10/11/2024
Key Details
Sold Price $300,000
Property Type Single Family Home
Sub Type Single Family Residence
Listing Status Sold
Purchase Type For Sale
Approx. Sqft 0.13
Square Footage 1,290 sqft
Price per Sqft $232
Subdivision Gray Laura
MLS Listing ID 20242876
Sold Date 10/11/24
Style Other
Bedrooms 3
Full Baths 2
Half Baths 1
Construction Status Functional
HOA Y/N No
Abv Grd Liv Area 1,290
Originating Board River Counties Association of REALTORS®
Year Built 2005
Annual Tax Amount $2,203
Lot Size 5,662 Sqft
Acres 0.13
Property Description
This inviting 3-bedroom, 2.5-bathroom home offers the perfect blend of comfort and functionality. Take the covered front porch into the main level of this house where you will find the living room, the kitchen, and a convenient half bathroom with the laundry room. Upstairs offers the primary bedroom with a full bathroom, two more spacious bedrooms, and a second full bathroom. Outside, the back large back deck overlooks the privacy fenced back yard. The attached garage offers ample parking out of the weather for more protection for your vehicle or storage items. Don't miss your chance to call this house your home!
Location
State TN
County Hamilton
Direction From I-75 S, take exit 4 toward Chickamauga Dam, Airport. Take the exit onto Lake Resort Dr. At the roundabout, take the 3rd exit onto N Access Rd. Left onto Hixson Pike. Right onto Ashland Terrace. Right onto Norcross Rd. Right onto Highland Way. House is on the left.
Rooms
Basement Crawl Space
Interior
Interior Features Double Closets, Ceiling Fan(s)
Heating Central
Cooling Central Air
Flooring Carpet, Laminate
Fireplace No
Appliance Washer, Dishwasher, Dryer, Refrigerator
Laundry Main Level
Exterior
Exterior Feature None
Parking Features Driveway, Garage, Off Street
Garage Spaces 2.0
Garage Description 2.0
Pool None
Community Features None
Utilities Available Electricity Available
View Y/N false
Roof Type Shingle
Porch Deck, Porch
Building
Lot Description Sloped, Level
Entry Level Two
Foundation Block
Lot Size Range 0.13
Sewer Other
Water Public
Architectural Style Other
Additional Building None
New Construction No
Construction Status Functional
Schools
Elementary Schools Dupont Elem
Middle Schools Hixson
High Schools Hixson
Others
Tax ID 109l K 022
Acceptable Financing Cash, Conventional
Listing Terms Cash, Conventional
Special Listing Condition Standard
Read Less Info
Want to know what your home might be worth? Contact us for a FREE valuation!

Our team is ready to help you sell your home for the highest possible price ASAP
Bought with --NON-MEMBER OFFICE--






