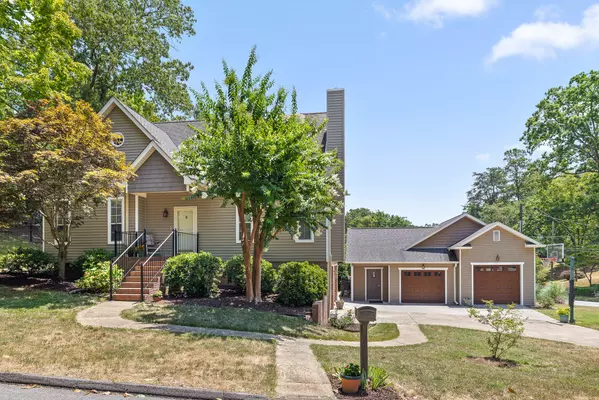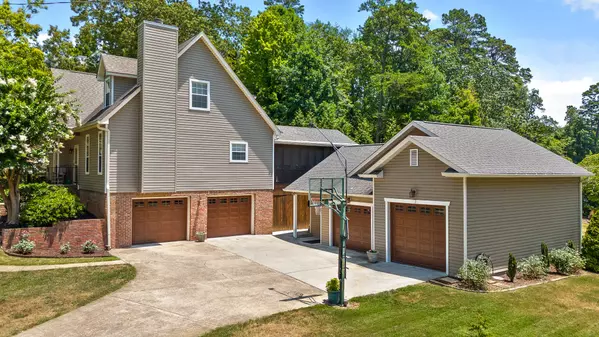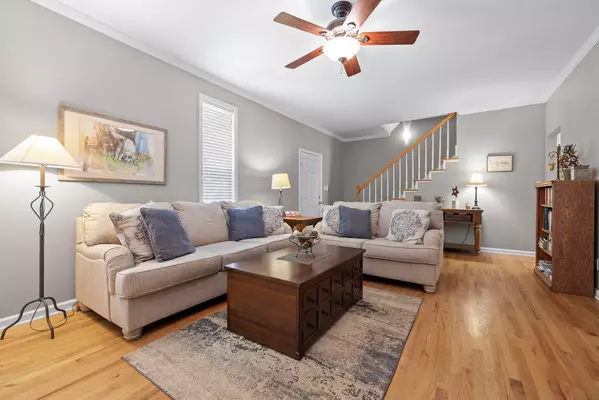$815,000
$850,000
4.1%For more information regarding the value of a property, please contact us for a free consultation.
4 Beds
4 Baths
2,380 SqFt
SOLD DATE : 10/07/2024
Key Details
Sold Price $815,000
Property Type Single Family Home
Sub Type Single Family Residence
Listing Status Sold
Purchase Type For Sale
Approx. Sqft 0.18
Square Footage 2,380 sqft
Price per Sqft $342
MLS Listing ID 20243180
Sold Date 10/07/24
Style Other
Bedrooms 4
Full Baths 2
Half Baths 2
Construction Status Updated/Remodeled
HOA Y/N No
Abv Grd Liv Area 2,108
Originating Board River Counties Association of REALTORS®
Year Built 1996
Annual Tax Amount $5,761
Lot Size 7,915 Sqft
Acres 0.18
Lot Dimensions 69.65x113.65
Property Description
Welcome to a true gem in the heart of North Chattanooga. Zoned for Normal Park Schools and just minutes from downtown Chattanooga, this home is located on a quaint corner lot in a friendly circle where neighbors enjoy evening strolls. Large lots are hard to find in this sought-after part of town, but this home boasts an oversized lot that accommodates a two-bay, 1,000+/- sq ft detached garage complete with heating and cooling, a half bath (with room to convert to a full bath), a workbench, and more! The fully fenced backyard is a true oasis with a cozy screened porch large enough for lounging and enjoying dinners, an open deck with gas line for your grill, an area that is a perfect space for your fire pit on fall nights, and a raised garden space.
Upon pulling into the driveway, you will be struck by the wonderful curb appeal. The sellers recently removed all the EFIS siding and installed new vinyl siding. Inside, you are greeted by an inviting living room with a gas log fireplace flanked by custom built-in shelving. The kitchen is the perfect place to gather with an oversized island featuring bar seating, a gas stove, tile backsplash, and a cabinet pantry with pull-out shelving. Just off the kitchen is the formal dining room. The flow from the living room, kitchen, dining room, and out to the outdoor screened porch makes this home a perfect place to entertain!
The main-level master bedroom is spacious enough for all your furniture and boasts an oversized walk-in closet. The en-suite bathroom features custom cabinets, a jetted tub, and a tile shower. Rounding out the main level is a half bath. Upstairs, you will find three bedrooms, two of which are generously sized, all offering ample closet storage. There is a full bathroom with plenty of cabinet space. The basement houses the laundry room with an antique utility sink. The storage room off the laundry room is perfect for holiday storage and more! The attached two-car garage is also oversized. This home is Truly one you do not want to miss!
Location
State TN
County Hamilton
Direction From Hixson Pike, turn onto Westwood Ave, Right on Englewood, Right on Rainbow Circle, home is on the corner of Englewood and Rainbow Circle.
Rooms
Basement Partially Finished
Interior
Interior Features Walk-In Shower, Wired for Sound, Walk-In Closet(s), Storage, Primary Downstairs, Pantry, High Speed Internet, Granite Counters, Bathroom Mirror(s), Breakfast Bar, Built-in Features, Ceiling Fan(s)
Heating Natural Gas, Multi Units
Cooling Ceiling Fan(s), Central Air, Multi Units
Flooring Hardwood, Tile, Vinyl
Fireplaces Number 1
Fireplaces Type Gas
Equipment None
Fireplace Yes
Window Features Vinyl Frames,Blinds
Appliance Dishwasher, Disposal, Gas Range, Microwave, Refrigerator
Laundry Lower Level, Laundry Room
Exterior
Exterior Feature Garden
Parking Features Basement, Driveway, Garage, Garage Door Opener
Garage Spaces 4.0
Garage Description 4.0
Fence Fenced
Pool None
Community Features None
Utilities Available Water Connected, Sewer Connected, Natural Gas Connected, Electricity Connected
View Y/N false
Roof Type Shingle
Porch Porch, Rear Porch, Screened
Building
Lot Description Mailbox, Sloped, Level, Corner Lot
Entry Level One and One Half
Foundation Block
Lot Size Range 0.18
Sewer Public Sewer
Water Public
Architectural Style Other
Additional Building Garage(s)
New Construction No
Construction Status Updated/Remodeled
Schools
Elementary Schools Normal Park
Middle Schools Normal Park Upper
High Schools Red Bank
Others
Tax ID 1271 D 003.02
Security Features Smoke Detector(s)
Acceptable Financing Cash, Conventional
Horse Property false
Listing Terms Cash, Conventional
Special Listing Condition Standard
Read Less Info
Want to know what your home might be worth? Contact us for a FREE valuation!

Our team is ready to help you sell your home for the highest possible price ASAP
Bought with --NON-MEMBER OFFICE--







