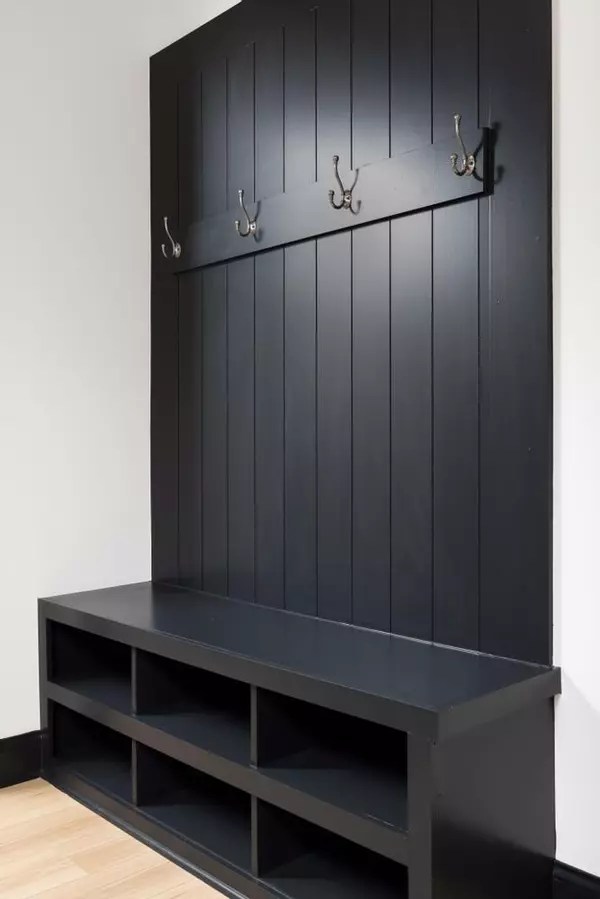$579,900
$579,990
For more information regarding the value of a property, please contact us for a free consultation.
5 Beds
4 Baths
3,107 SqFt
SOLD DATE : 09/30/2024
Key Details
Sold Price $579,900
Property Type Single Family Home
Sub Type Single Family Residence
Listing Status Sold
Purchase Type For Sale
Approx. Sqft 0.22
Square Footage 3,107 sqft
Price per Sqft $186
Subdivision The Trails At Freewill
MLS Listing ID 20238456
Sold Date 09/30/24
Style Contemporary
Bedrooms 5
Full Baths 3
Half Baths 1
Construction Status New Construction
HOA Fees $83/ann
HOA Y/N Yes
Abv Grd Liv Area 3,107
Originating Board River Counties Association of REALTORS®
Year Built 2023
Lot Size 9,583 Sqft
Acres 0.22
Lot Dimensions 70x122
Property Description
NEW CONSTRUCTION in Cleveland, TN - Welcome home to the stunning Azalea Hall plan, located in Pratt Home Builders' brand new community The Trails at Freewill. Situated on the northwest side of charming Cleveland, this community offers resort-style living with a pool and cabana to match. The Azalea Hall makes a perfect gathering place for family and friends and a picture-perfect backdrop for all your life's special moments. The open Great Room exudes high style with a two-story ceiling that allows for abundant natural lighting and opens to an inviting eat-in kitchen with show-stopping granite countertops. The Main Bedroom and En Suite span the entire left side of the first floor. Natural lighting creates a spa-like retreat where you can escape to every day. A large walk-in closet means no more storing off-season clothes and keeps your entire collection of shoes at a glance. Both the Laundry and Mudroom have access to both the kitchen area and garage for quick unloading of groceries and dropping off of muddy shoes. Upstairs are 4 additional bedrooms and a large game or media room - plenty of space for possibilities.
Location
State TN
County Bradley
Direction From Candie's Ln NW, turn RT onto Freewill Rd, then turn RT into community onto Wayfinders Path 1st home on the left.
Rooms
Basement None
Interior
Interior Features Walk-In Shower, Soaking Tub, Primary Downstairs, Open Floorplan, High Ceilings, Granite Counters, Eat-in Kitchen, Double Vanity, Ceiling Fan(s), Crown Molding
Heating Central
Cooling Central Air
Flooring Luxury Vinyl, Tile
Fireplaces Type Gas Log
Fireplace Yes
Window Features Vinyl Frames,Double Pane Windows,Insulated Windows
Appliance Disposal, Electric Oven, Gas Cooktop, Gas Water Heater
Laundry Main Level
Exterior
Exterior Feature None
Parking Features Garage, Garage Door Opener
Garage Spaces 2.0
Garage Description 2.0
Fence Fenced
Pool Community
Community Features Pool, Street Lights
Utilities Available Underground Utilities, Sewer Connected, Sewer Available, Electricity Connected
View Y/N false
Roof Type Shingle
Porch Covered, Front Porch, Patio, Rear Porch
Total Parking Spaces 4
Building
Lot Description Corner Lot
Entry Level Two
Foundation Slab
Lot Size Range 0.22
Sewer Public Sewer
Water Public
Architectural Style Contemporary
Additional Building None
New Construction Yes
Construction Status New Construction
Schools
Elementary Schools Candys Creek Cherokee
Middle Schools Cleveland
High Schools Cleveland
Others
HOA Fee Include None
Tax ID Tbd
Acceptable Financing Cash, Conventional, FHA, VA Loan
Horse Property false
Listing Terms Cash, Conventional, FHA, VA Loan
Special Listing Condition Standard
Read Less Info
Want to know what your home might be worth? Contact us for a FREE valuation!

Our team is ready to help you sell your home for the highest possible price ASAP
Bought with Pratt Homes, LLC






