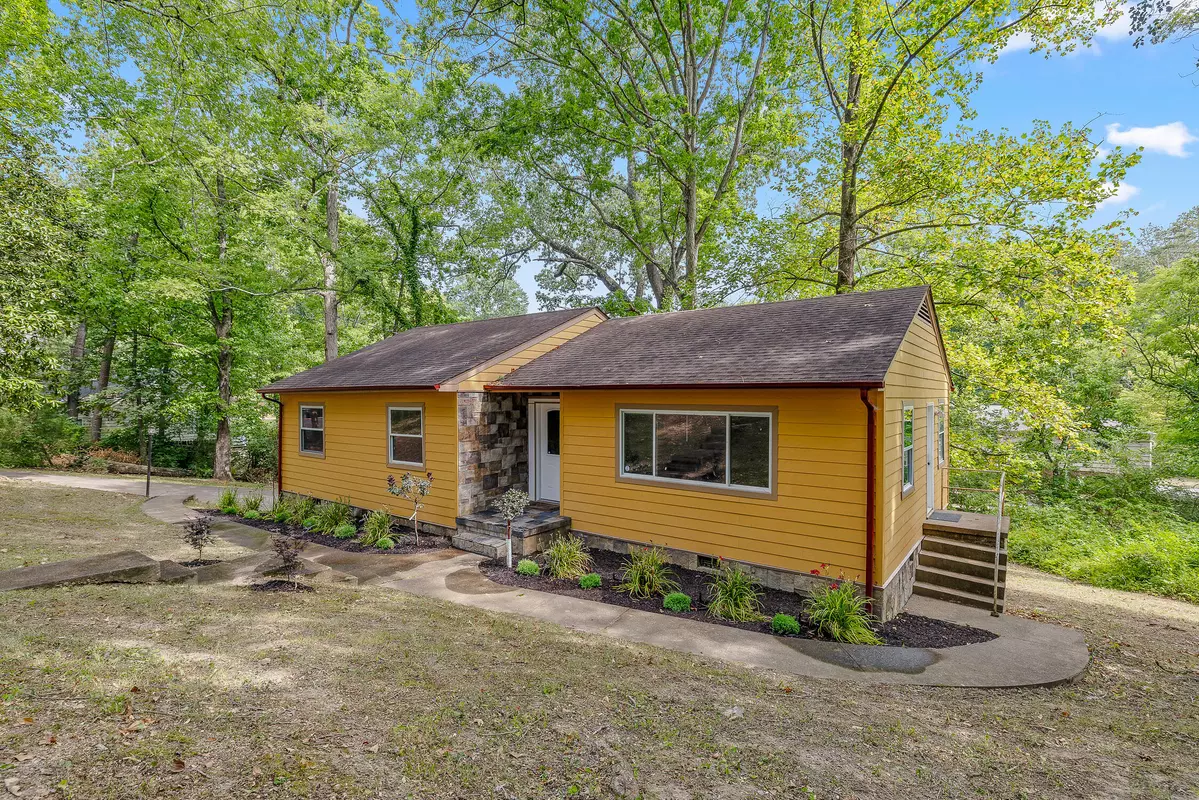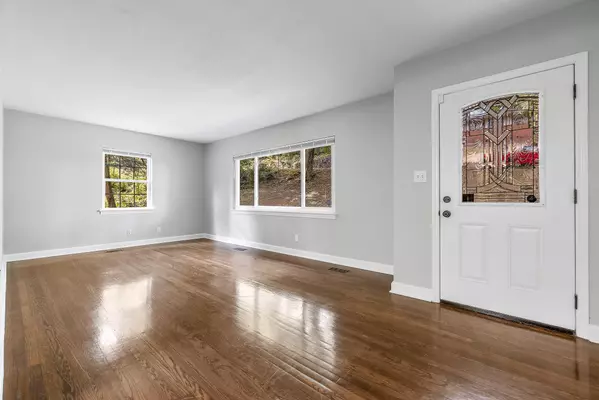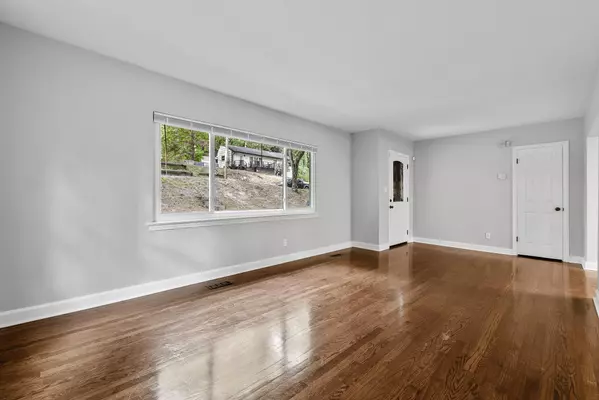$255,000
$265,000
3.8%For more information regarding the value of a property, please contact us for a free consultation.
3 Beds
2 Baths
1,521 SqFt
SOLD DATE : 10/01/2024
Key Details
Sold Price $255,000
Property Type Single Family Home
Sub Type Single Family Residence
Listing Status Sold
Purchase Type For Sale
Approx. Sqft 200.21
Square Footage 1,521 sqft
Price per Sqft $167
MLS Listing ID 20243163
Sold Date 10/01/24
Style Other
Bedrooms 3
Full Baths 2
Construction Status Functional
HOA Y/N No
Abv Grd Liv Area 1,521
Originating Board River Counties Association of REALTORS®
Year Built 1952
Annual Tax Amount $1,109
Lot Size 200.214 Acres
Acres 200.21
Property Description
Welcome to 3305 Pinewood Terr!
This charming home features 3 spacious bedrooms and 2 modern bathrooms, perfect for comfortable living. Step inside to find a blend of brand new carpet and beautiful hardwood floors, providing a fresh and elegant feel throughout. The modern kitchen is a chef's delight, equipped with contemporary appliances and ample counter space, making meal prep a breeze.
Situated on a private lot, this home offers a tranquil retreat while still being conveniently close to downtown and UTC. Enjoy the best of both worlds with easy access to urban amenities and the peaceful ambiance of your private sanctuary.
Don't miss out on this clean and modern gem—schedule your showing today!
Location
State TN
County Hamilton
Direction East on E 11th St and turn left onto Lindsay St; continue on Lindsay St, then make a left onto McCallie Ave; turn right onto N Willow St and shortly after, turn right onto Vine St; turn left onto N Holtzclaw Ave, then make a right onto Pinewood Ave; finally, turn left onto Pinewood Terrace Ln; 3305 Pinewood Terrace is on the left.
Rooms
Basement Unfinished
Interior
Interior Features See Remarks
Heating Central, Electric
Cooling Central Air
Flooring Carpet, Laminate, Vinyl
Fireplace No
Appliance Dishwasher, Electric Range, Microwave
Laundry See Remarks
Exterior
Exterior Feature None
Parking Features Garage
Garage Spaces 1.0
Garage Description 1.0
Pool None
Community Features None
Utilities Available Water Connected, Sewer Connected, Electricity Connected
View Y/N false
Roof Type Shingle
Porch None
Building
Lot Description Sloped
Entry Level One and One Half
Foundation Block
Lot Size Range 200.21
Sewer Public Sewer
Water Public
Architectural Style Other
Additional Building None
New Construction No
Construction Status Functional
Schools
Elementary Schools Woodmore
Middle Schools Dalewood Middle
High Schools Brainerd
Others
Tax ID 147p B 014
Security Features Smoke Detector(s)
Acceptable Financing Cash, Conventional, FHA, VA Loan
Listing Terms Cash, Conventional, FHA, VA Loan
Special Listing Condition Standard
Read Less Info
Want to know what your home might be worth? Contact us for a FREE valuation!

Our team is ready to help you sell your home for the highest possible price ASAP
Bought with Real Broker







