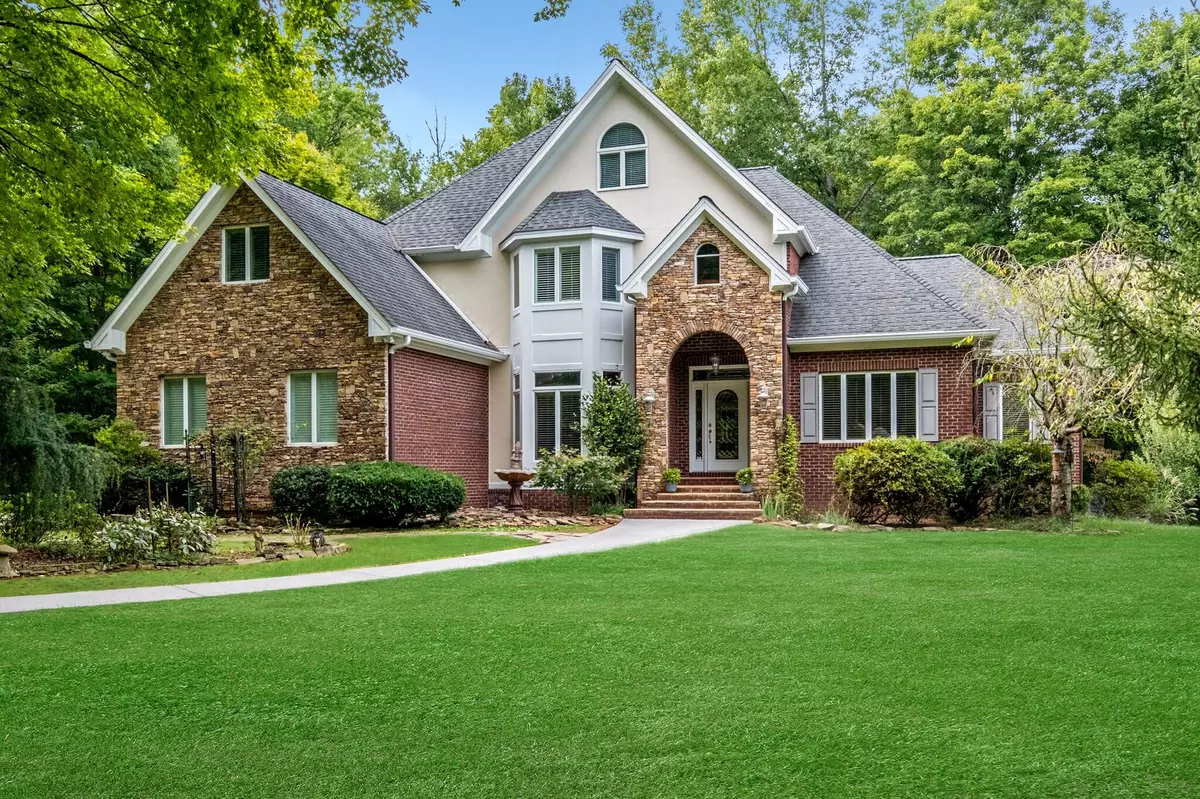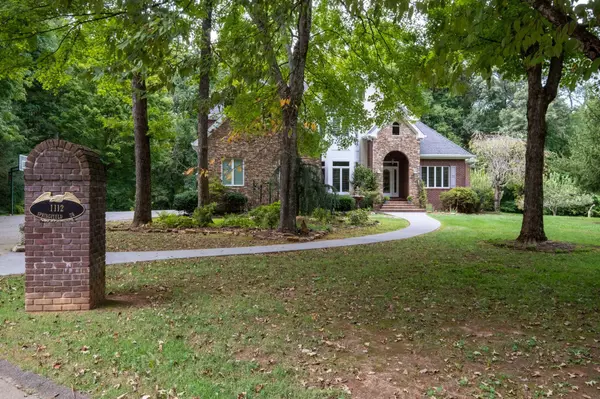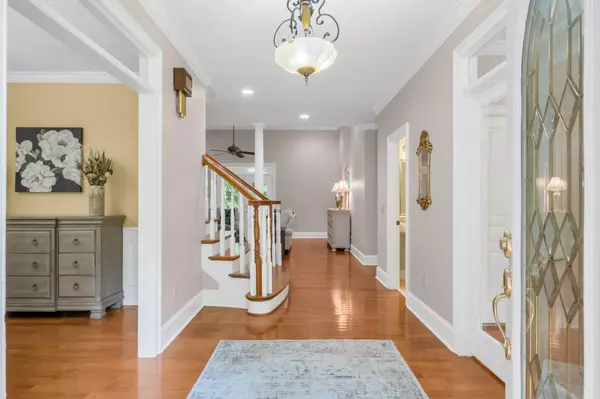$708,500
$718,500
1.4%For more information regarding the value of a property, please contact us for a free consultation.
4 Beds
4 Baths
5,980 SqFt
SOLD DATE : 09/25/2024
Key Details
Sold Price $708,500
Property Type Single Family Home
Sub Type Single Family Residence
Listing Status Sold
Purchase Type For Sale
Approx. Sqft 3.96
Square Footage 5,980 sqft
Price per Sqft $118
Subdivision Woodward Park
MLS Listing ID 20244047
Sold Date 09/25/24
Style Other
Bedrooms 4
Full Baths 4
Construction Status Functional
HOA Y/N No
Abv Grd Liv Area 4,086
Originating Board River Counties Association of REALTORS®
Year Built 2001
Annual Tax Amount $3,217
Lot Size 3.960 Acres
Acres 3.96
Property Description
Nestled on 4 lush, tree-filled acres, this true southern sanctuary is designed to make you feel right at home. Every corner of this property exudes warmth and charm, offering a perfect blend of comfort and elegance.
The spacious interiors feature large, wide rooms that provide ample space for your best use, complemented by beautiful hardwood floors. Elegant details such as plantation shutters, transom windows, and bay windows add a touch of sophistication. The open floor plan flows effortlessly, making it ideal for gatherings and entertaining.
The screened porch extends your living space from the great room, perfect for enjoying the outdoors in comfort. The gourmet eat-in kitchen boasts abundant cabinet and counter space, opening to a sunroom filled with natural light. A two-sided fireplace creates a warm and inviting breakfast spot by the kitchen.
The main level primary suite includes an en-suite bath and direct access to the back porch. All secondary bedrooms are located upstairs, sharing a spacious bathroom. The versatile finished basement is a treasure of storage and versatility, complete with a full bathroom and space for hobbies or a music room.
Step outside to an oasis of beauty, with gorgeous blooms, fruit trees, and gardens that are impossible to describe. This property offers a serene and picturesque setting, perfect for relaxation and outdoor activities.
Location
State TN
County Mcminn
Direction from Hwy 1/TN 305 intersection, take 305 towards Athens, take a right onto Woodward Ave, turn right on Woodacre, take a left onto Springfield Dr, home is on the right in the Cul-de-sac.
Rooms
Basement Partial
Interior
Interior Features Walk-In Closet(s), Storage, Stone Counters, Soaking Tub, Pantry, Kitchen Island, High Ceilings, Granite Counters, Double Vanity, Bathroom Mirror(s), Ceiling Fan(s), Crown Molding
Heating Central
Cooling Attic Fan, Ceiling Fan(s), Central Air
Flooring Carpet, Engineered Hardwood, Hardwood, Tile
Fireplaces Type Double Sided, Gas
Fireplace Yes
Appliance Convection Oven, Dishwasher, Disposal, Double Oven, Electric Cooktop, Electric Oven, Electric Water Heater, Refrigerator
Laundry Other
Exterior
Exterior Feature Rain Gutters, Basketball Goal, Fire Pit, Garden
Parking Features Concrete, Garage
Garage Spaces 3.0
Garage Description 3.0
Pool None
Community Features None
Utilities Available Water Connected, Sewer Connected, Natural Gas Available, Electricity Connected
View Y/N false
Roof Type Shingle
Porch Screened
Building
Lot Description Mailbox, Level, Landscaped, Garden, Cul-De-Sac
Entry Level Two
Foundation Brick/Mortar
Lot Size Range 3.96
Sewer Public Sewer
Water Public
Architectural Style Other
Additional Building Storage, Garage(s), Outbuilding
New Construction No
Construction Status Functional
Schools
Elementary Schools Athens City Primary School
Middle Schools Athens City
High Schools Mcminn County
Others
Tax ID 057a A 029.00
Security Features Security System
Acceptable Financing Cash, Conventional, FHA, VA Loan
Listing Terms Cash, Conventional, FHA, VA Loan
Special Listing Condition Standard
Read Less Info
Want to know what your home might be worth? Contact us for a FREE valuation!

Our team is ready to help you sell your home for the highest possible price ASAP
Bought with --NON-MEMBER OFFICE--







