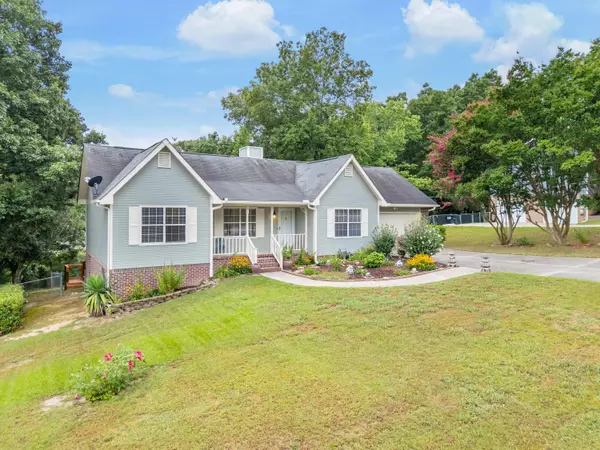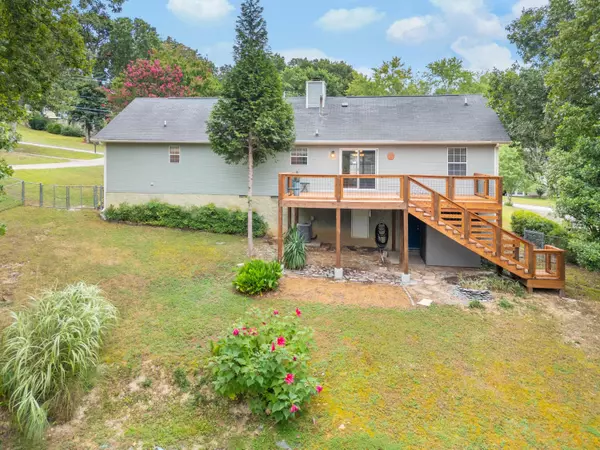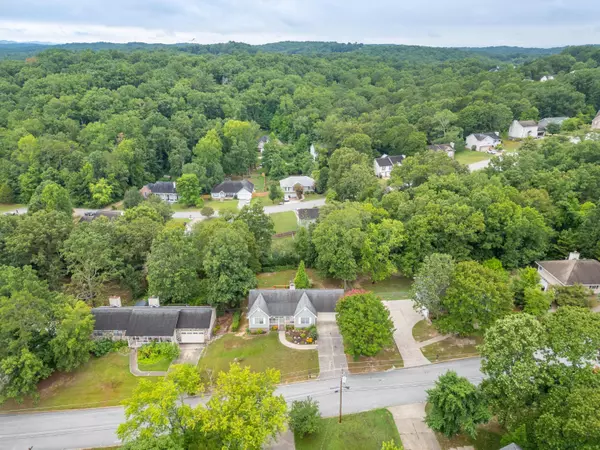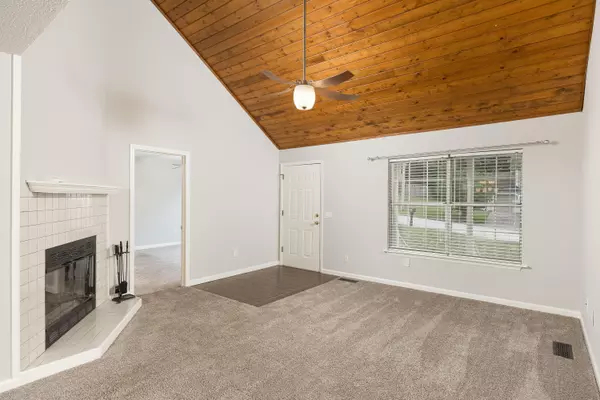$325,000
$325,000
For more information regarding the value of a property, please contact us for a free consultation.
3 Beds
3 Baths
1,932 SqFt
SOLD DATE : 09/27/2024
Key Details
Sold Price $325,000
Property Type Single Family Home
Sub Type Single Family Residence
Listing Status Sold
Purchase Type For Sale
Approx. Sqft 0.32
Square Footage 1,932 sqft
Price per Sqft $168
Subdivision Hamilton On Hunter
MLS Listing ID 20243244
Sold Date 09/27/24
Style Ranch
Bedrooms 3
Full Baths 2
Half Baths 1
Construction Status Updated/Remodeled
HOA Y/N No
Abv Grd Liv Area 1,412
Originating Board River Counties Association of REALTORS®
Year Built 1989
Annual Tax Amount $1,162
Lot Size 0.320 Acres
Acres 0.32
Lot Dimensions 97'x144'x86'x151'
Property Description
WELCOME HOME! This move-in ready home has everything you've been looking for. The newly painted (interior and exterior) home has all three bedrooms on the main level. Its primary bedroom has a walk-in closet with premium custom closet details and a bath with easy access walk-in shower. Character abounds with the wood slatted vaulted ceiling and fireplace in the Living Room. The Kitchen, includes the refrigerator and microwave. It has plenty of pantry space too. The deck overlooking the large fenced back yard has been expanded and is perfect for entertaining. Downstairs are two finished rooms and a half bath. What would you use that space for? The home has lovely gardens and plantings. Exterior shed is included. The 2 car garage has a great workshop as well as a ramp to enter the kitchen area. Convenient to shopping, and I-75 and Hwy 58. Make your appointment today to see this lovely home.
Location
State TN
County Hamilton
Direction I-75 to Ooltewah exit 11. Go West on Hwy 11 and turn left onto Hunter Road. Left on Benwood, Left on Parsons Pond. Home is on the right.
Rooms
Basement Finished
Interior
Interior Features Walk-In Shower, Walk-In Closet(s), Primary Downstairs, Beamed Ceilings, Ceiling Fan(s)
Heating Central
Cooling Central Air
Flooring Carpet, Luxury Vinyl, Tile
Fireplaces Number 1
Fireplace Yes
Window Features Shades
Appliance Dishwasher, Electric Range, Microwave, Refrigerator
Laundry Main Level
Exterior
Exterior Feature Rain Gutters
Parking Features Driveway, Garage
Garage Spaces 2.0
Garage Description 2.0
Fence Fenced
Pool None
Community Features Curbs
Utilities Available Sewer Connected, Electricity Connected
View Y/N false
Roof Type Shingle
Accessibility Accessible Approach with Ramp, Accessible Full Bath
Porch Deck, Front Porch
Total Parking Spaces 2
Building
Lot Description Sloped, Landscaped
Entry Level Two
Foundation Block
Lot Size Range 0.32
Sewer Septic Tank
Water Public
Architectural Style Ranch
Additional Building Shed(s)
New Construction No
Construction Status Updated/Remodeled
Schools
Elementary Schools Wallace Smith
Middle Schools Hunter
High Schools Central
Others
Tax ID 113i C 114
Acceptable Financing Cash, Conventional, FHA, VA Loan
Horse Property false
Listing Terms Cash, Conventional, FHA, VA Loan
Special Listing Condition Standard
Read Less Info
Want to know what your home might be worth? Contact us for a FREE valuation!

Our team is ready to help you sell your home for the highest possible price ASAP
Bought with --NON-MEMBER OFFICE--







