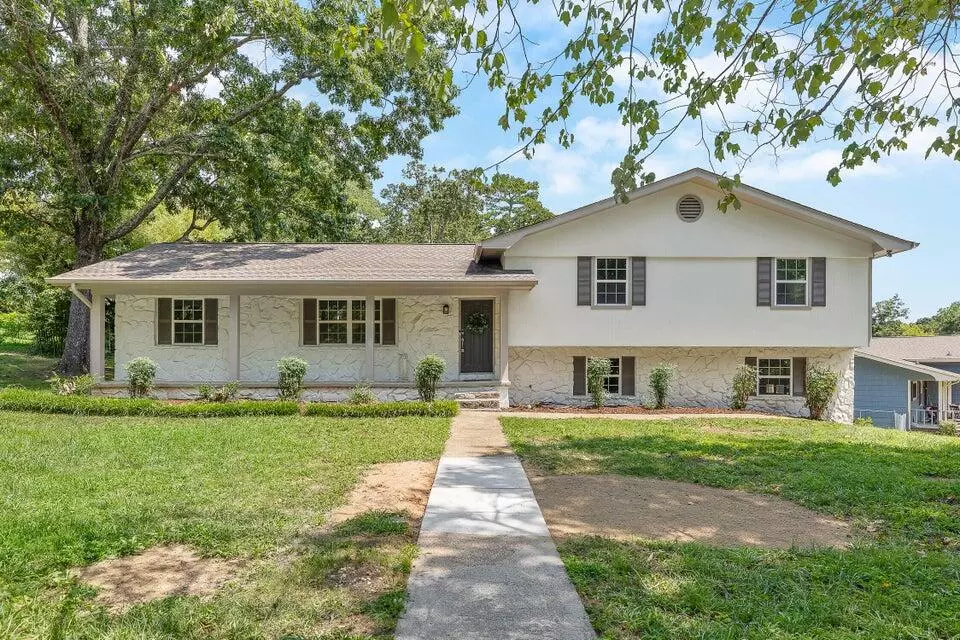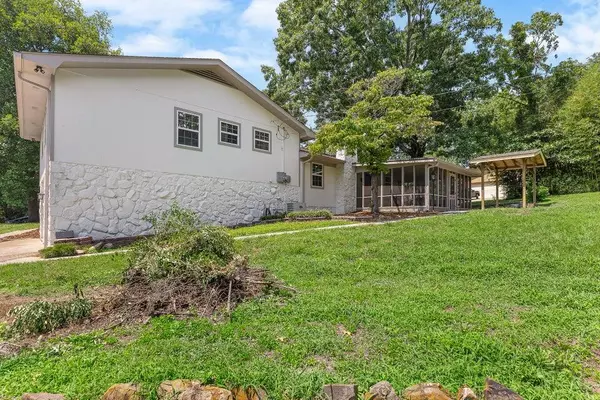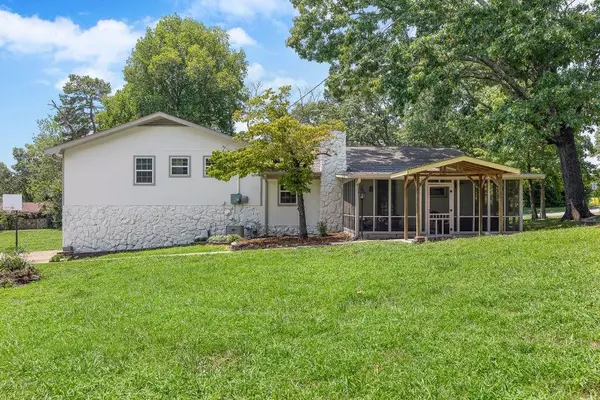$352,500
$365,000
3.4%For more information regarding the value of a property, please contact us for a free consultation.
3 Beds
2 Baths
1,912 SqFt
SOLD DATE : 09/27/2024
Key Details
Sold Price $352,500
Property Type Single Family Home
Sub Type Single Family Residence
Listing Status Sold
Purchase Type For Sale
Approx. Sqft 1.0
Square Footage 1,912 sqft
Price per Sqft $184
Subdivision Lakeshore Heights Un
MLS Listing ID 20243465
Sold Date 09/27/24
Style Other
Bedrooms 3
Full Baths 2
Construction Status Updated/Remodeled
HOA Y/N No
Abv Grd Liv Area 1,912
Originating Board River Counties Association of REALTORS®
Year Built 1969
Annual Tax Amount $990
Lot Size 1.000 Acres
Acres 1.0
Property Description
WOW! Upon entry you'll be delighted by the NEW flooring. Large living open to the dining is perfect for entertaining. Wonderful flow continues into the kitchen, excellent cabinet storage and quartz countertops. Cozy up by the fireplace in the den, the room also offers a smart office nook. Three generous sized bedrooms and bathrooms have been fully updated. Enjoy relaxing in your screened porch overlooking the large level backyard. Purchasing in this established neighborhood means COUNTY ONLY TAXES and a neighborhood pool (optional membership) Just 20 minutes to Downtown Chattanooga. Public boat ramps nearby and close to state parks for outdoor recreation.
Location
State TN
County Hamilton
Direction HWY. 58 TO CHAMPION ROAD - LEFT ON LONE HILL ROAD - LEFT ON WILLOW LAWN DRIVE
Rooms
Basement Crawl Space
Interior
Interior Features Granite Counters
Heating Central
Cooling Central Air
Flooring Laminate
Fireplaces Number 1
Fireplace Yes
Appliance Dishwasher, Electric Range, Refrigerator
Laundry Lower Level
Exterior
Exterior Feature None
Parking Features Garage
Garage Spaces 2.0
Garage Description 2.0
Pool Community
Community Features Pool
Utilities Available Water Connected, Cable Connected, Electricity Connected
View Y/N false
Roof Type Shingle
Porch Porch, Screened
Building
Lot Description Cleared
Entry Level Bi-Level
Foundation Block
Lot Size Range 1.0
Sewer Septic Tank
Water Public
Architectural Style Other
Additional Building None
New Construction No
Construction Status Updated/Remodeled
Schools
Elementary Schools Harrison Elem.
Middle Schools Brown
High Schools Central High
Others
Tax ID 111l B 044
Acceptable Financing Cash, Conventional, FHA, VA Loan
Listing Terms Cash, Conventional, FHA, VA Loan
Special Listing Condition Standard
Read Less Info
Want to know what your home might be worth? Contact us for a FREE valuation!

Our team is ready to help you sell your home for the highest possible price ASAP
Bought with --NON-MEMBER OFFICE--







