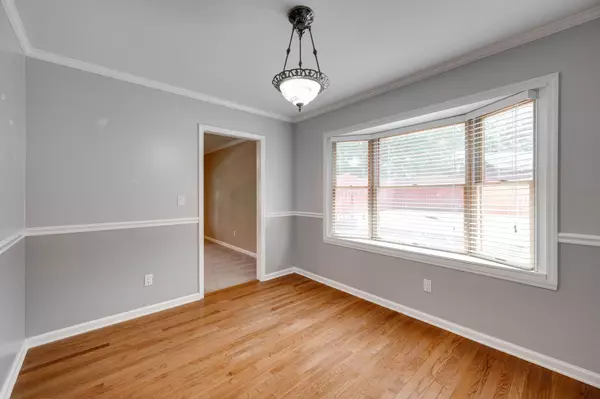$350,000
$339,000
3.2%For more information regarding the value of a property, please contact us for a free consultation.
4 Beds
3 Baths
1,976 SqFt
SOLD DATE : 09/20/2024
Key Details
Sold Price $350,000
Property Type Single Family Home
Sub Type Single Family Residence
Listing Status Sold
Purchase Type For Sale
Approx. Sqft 0.41
Square Footage 1,976 sqft
Price per Sqft $177
Subdivision Lakesite
MLS Listing ID 20243042
Sold Date 09/20/24
Style Split Foyer
Bedrooms 4
Full Baths 3
Construction Status Functional
HOA Y/N No
Abv Grd Liv Area 1,976
Originating Board River Counties Association of REALTORS®
Year Built 1970
Annual Tax Amount $1,112
Lot Size 0.410 Acres
Acres 0.41
Property Description
Welcome home to 2511 Hunt Heights Drive! This wonderful 4 bedroom, 3 bath residence offers everything you need for comfortable and luxurious living. The heart of the home is the modern kitchen, featuring granite countertops, a stylish backsplash and stainless steel appliances. Step outside into your private, fenced-in yard where you'll find an inviting above-ground swimming pool, ideal for summer relaxation and entertaining. The spacious finished basement adds versatility to the home, providing extra living space for a family room or home office. Enjoy fantastic community amenities (membership required) including tennis courts, pavilion, swimming pool and a pond. For those who love the water, the proximity to lake access and marinas is a dream come true. Don't miss out on this property- it's the perfect place to call home!
Information is deemed reliable but not guaranteed. Buyer is to verify any and all information.
Location
State TN
County Hamilton
Direction From SR-153 N, take a slight right onto Cassandra Smith Rd, right onto Hixson Pike, right onto Lyons Ln, right onto Love Ln, right onto Hunt Heights Dr, home on right.
Rooms
Basement Partial
Interior
Interior Features Granite Counters, Cathedral Ceiling(s)
Heating Central, Electric
Cooling Central Air
Flooring Carpet, Laminate
Fireplace No
Window Features Vinyl Frames,Insulated Windows
Appliance Dishwasher, Electric Range, Electric Water Heater, Microwave, Refrigerator
Laundry Laundry Closet
Exterior
Exterior Feature None
Parking Features Driveway, Garage
Garage Spaces 2.0
Garage Description 2.0
Fence Fenced
Pool Above Ground
Community Features Pool, Tennis Court(s)
Utilities Available Phone Connected, Cable Connected, Electricity Connected
View Y/N false
Roof Type Shingle
Porch Covered, Deck, Front Porch, Patio
Building
Lot Description Sloped
Entry Level Bi-Level
Foundation Block
Lot Size Range 0.41
Sewer Septic Tank
Water Public
Architectural Style Split Foyer
Additional Building None
New Construction No
Construction Status Functional
Schools
Elementary Schools Mcconnell
Middle Schools Loftis
High Schools Soddy Daisy
Others
Tax ID 075k D 041
Acceptable Financing Cash, Conventional
Horse Property false
Listing Terms Cash, Conventional
Special Listing Condition Standard
Read Less Info
Want to know what your home might be worth? Contact us for a FREE valuation!

Our team is ready to help you sell your home for the highest possible price ASAP
Bought with Third Party Vendors, RCAR






