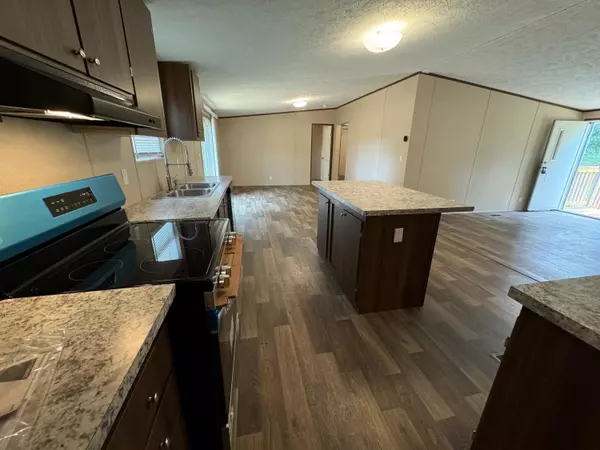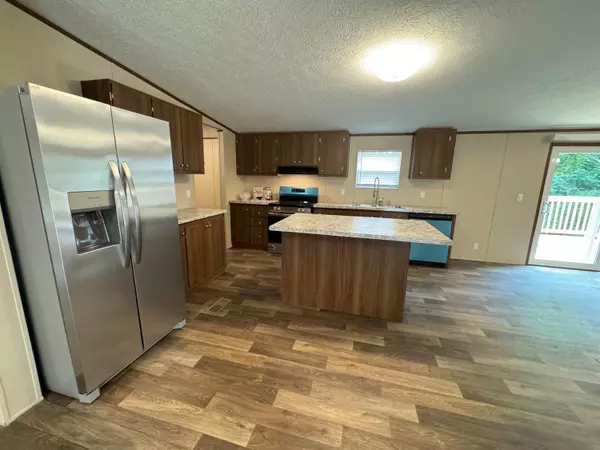$235,104
$244,900
4.0%For more information regarding the value of a property, please contact us for a free consultation.
4 Beds
2 Baths
1,568 SqFt
SOLD DATE : 09/20/2024
Key Details
Sold Price $235,104
Property Type Manufactured Home
Sub Type Manufactured Home
Listing Status Sold
Purchase Type For Sale
Approx. Sqft 0.24
Square Footage 1,568 sqft
Price per Sqft $149
MLS Listing ID 20243157
Sold Date 09/20/24
Style Manufactured/Mobile
Bedrooms 4
Full Baths 2
Construction Status Updated/Remodeled
HOA Y/N No
Abv Grd Liv Area 1,568
Originating Board River Counties Association of REALTORS®
Year Built 2022
Annual Tax Amount $38
Lot Size 10,454 Sqft
Acres 0.24
Property Description
Open floor plan living in this 4 bed, 2 bath, 1500+ sq ft split bedroom home on 2 lots in quiet location of Athens TN. Large eat in kitchen combo with oversized dining area with glass doors to brand new rear deck over looking level private rear yard. Kitchen has brand new stainless appliances and lis also combo with generous living room. Large master bedroom with spacious en-suite bathroom with double walk in shower, large vanity and huge walk in closet. 3 additional guest bedrooms with guest bathroom. Only 5 minutes to Exit 52 I75 and 5 minutes to downtown Athens. Home eligible for 100% financing with USDA or VA loan, 96.5% financing with FHA loan, also possible seller financing available
Location
State TN
County Mcminn
Direction From Athens Tennessee 37303, Head southwest on E Washington Ave toward N White St 190 ft, Turn left at the 1st cross street onto N White St Pass by Hardee's (on the right) 0.1 mi, Turn left onto S White St 92 ft, Turn left onto Green St 0.3 mi, Turn right onto Ingleside Ave 2.4 mi, Sharp left onto Hammerhill Rd 0.2 mi, Turn left onto Ivory Rd, destination will be on the left 476 ft 818 Ivory Rd Athens, TN 37303 - See signs.
Rooms
Basement Crawl Space
Interior
Interior Features Walk-In Shower, Split Bedrooms, Walk-In Closet(s), Primary Downstairs, Laminate Counters, Kitchen Island, Eat-in Kitchen, Bathroom Mirror(s), Breakfast Bar
Heating Central
Cooling Central Air
Flooring Carpet, Vinyl
Fireplace No
Window Features Vinyl Frames,Screens,Blinds,Double Pane Windows
Appliance Dishwasher, Electric Range, Refrigerator
Laundry Main Level, Laundry Room
Exterior
Exterior Feature None
Parking Features Gravel, Off Street
Pool None
Community Features None
Utilities Available Water Connected, Sewer Connected, Electricity Connected
View Y/N false
Roof Type Shingle
Porch Deck
Building
Lot Description Level, Cul-De-Sac
Entry Level One
Foundation Block, Concrete Perimeter, Permanent, Pillar/Post/Pier
Lot Size Range 0.24
Sewer Public Sewer
Water Public
Architectural Style Manufactured/Mobile
Additional Building None
New Construction No
Construction Status Updated/Remodeled
Schools
Elementary Schools North City
Middle Schools Athens Jr High
High Schools Mcminn County
Others
Tax ID 048h A 02500 000
Security Features Smoke Detector(s)
Acceptable Financing Cash, Conventional, FHA, USDA Loan, VA Loan, Owner May Carry
Listing Terms Cash, Conventional, FHA, USDA Loan, VA Loan, Owner May Carry
Special Listing Condition Real Estate Owned
Read Less Info
Want to know what your home might be worth? Contact us for a FREE valuation!

Our team is ready to help you sell your home for the highest possible price ASAP
Bought with Crye-Leike REALTORS - Cleveland







