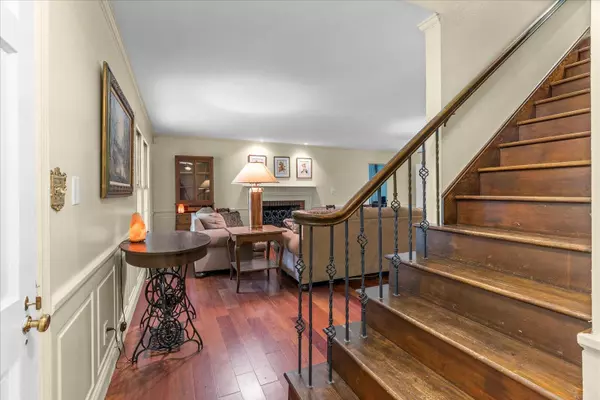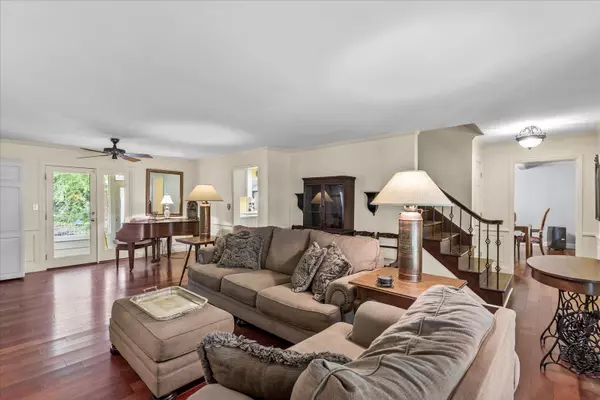$505,000
$520,000
2.9%For more information regarding the value of a property, please contact us for a free consultation.
5 Beds
4 Baths
3,715 SqFt
SOLD DATE : 09/20/2024
Key Details
Sold Price $505,000
Property Type Single Family Home
Sub Type Single Family Residence
Listing Status Sold
Purchase Type For Sale
Approx. Sqft 1.49
Square Footage 3,715 sqft
Price per Sqft $135
Subdivision Keith Heights
MLS Listing ID 20242102
Sold Date 09/20/24
Style Other
Bedrooms 5
Full Baths 3
Half Baths 1
Construction Status Functional
HOA Y/N No
Originating Board River Counties Association of REALTORS®
Year Built 1965
Annual Tax Amount $2,340
Lot Size 1.490 Acres
Acres 1.49
Property Description
Discover this stately home nestled amongst mature hardwoods and beautiful landscaping. Main level living is tastefully updated and meticulously maintained, this home features a gourmet kitchen with custom cabinets, marble countertops, and professional-grade stainless steel appliances including a gas surface unit with electric oven, dishwasher, and refrigerator. Relax in the cozy den with wainscoted walls and a wood-burning fireplace. The owner's suite offers large walk-in closets and an expansive 457 sq. ft. spa-like bathroom. This luxurious retreat boasts heated slate tile flooring with inlaid brass accents, recessed lighting, granite-finished dressing vanities, and updated fixtures. Unwind in the Kohler soaking tub or enjoy the double step-in shower with dual shower heads and a bench. Storage is ample throughout the home, with spacious closets in each bedroom and additional areas for organization. The current owners have updated the flooring with 6''x1'' Brazilian cherry hardwoods. Upstairs, all four bedrooms are bright with natural sunlight, featuring large windows and spacious closets, perfectly suited for any furniture size. Two full baths upstairs add convenience for guests. The Garden room / Sunroom, with a pass-through to the kitchen, is surrounded by windows and boasts a vaulted ceiling. It overlooks the landscaped backyard and serene Koi pond. Outdoor living is delightful with a patio for grilling, a screened porch for relaxation, and the tranquil Koi pond. Additionally, a workshop on the property includes a covered area for yard equipment or extra storage. Located just minutes from downtown, shopping, restaurants, schools, and I-75, this home offers privacy and convenience on 1.75 acres. Don't miss out—come see it for yourself today!
Location
State TN
County Mcminn
Direction From I-75 take Exhit to Highway 30 to downtown Athens, right on Washington, left on Dogwood Ln, slight left on Lynnwood. Home on the right.
Rooms
Basement Crawl Space
Interior
Interior Features Walk-In Closet(s), Primary Downstairs, Bathroom Mirror(s), Breakfast Bar, Ceiling Fan(s)
Heating Central
Cooling Central Air
Flooring Hardwood
Fireplaces Type Wood Burning
Fireplace Yes
Appliance Dishwasher, Electric Cooktop, Microwave, Refrigerator
Laundry Laundry Room
Exterior
Exterior Feature See Remarks
Parking Features Asphalt, Driveway, Garage Door Opener
Garage Spaces 2.0
Garage Description 2.0
Fence None
Pool None
Community Features None
Utilities Available Water Connected, Cable Available, Electricity Connected
View Y/N false
Roof Type Shingle
Porch Patio, Screened
Building
Lot Description Mailbox, Level, Landscaped
Entry Level Two
Foundation Permanent
Lot Size Range 1.49
Sewer Public Sewer
Water Public
Architectural Style Other
Additional Building Workshop, Outbuilding
New Construction No
Construction Status Functional
Schools
Elementary Schools City Park School
Middle Schools Athens Jr High
High Schools Mcminn County
Others
Tax ID 065c A 056.00
Acceptable Financing Cash, Conventional, VA Loan
Listing Terms Cash, Conventional, VA Loan
Special Listing Condition Standard
Read Less Info
Want to know what your home might be worth? Contact us for a FREE valuation!

Our team is ready to help you sell your home for the highest possible price ASAP
Bought with --NON-MEMBER OFFICE--







