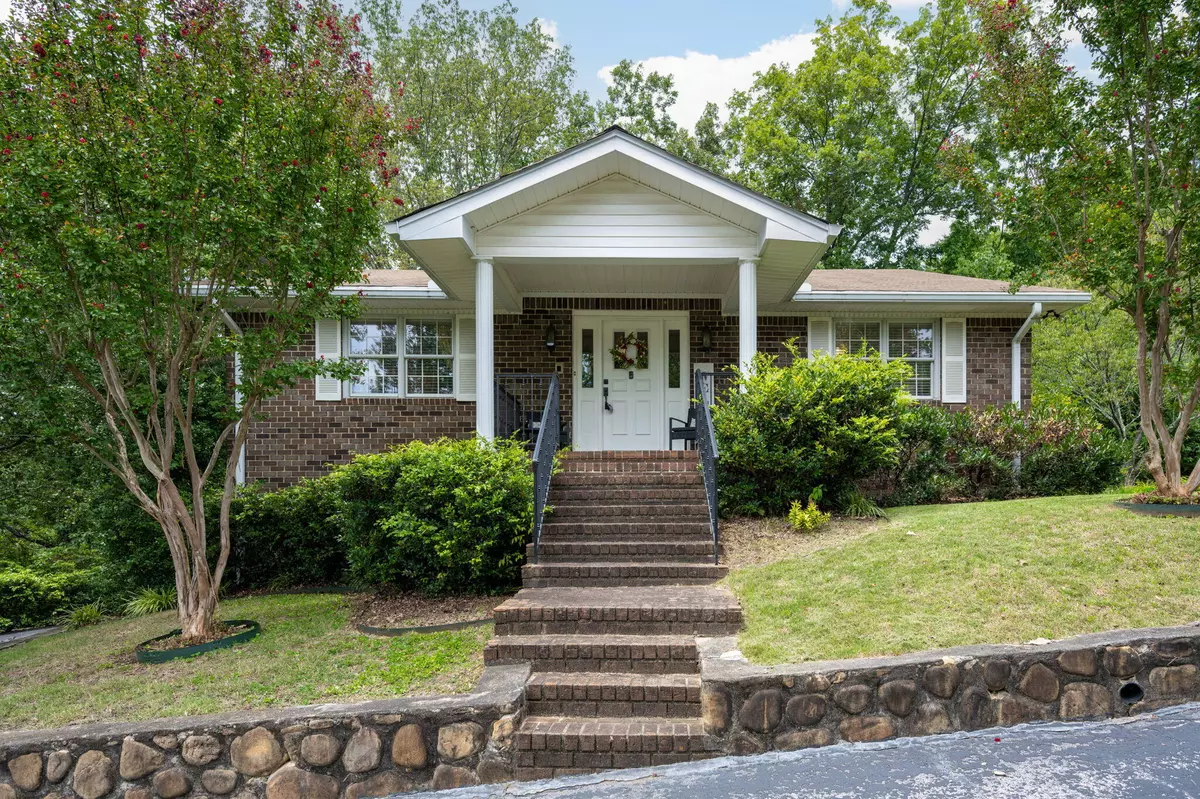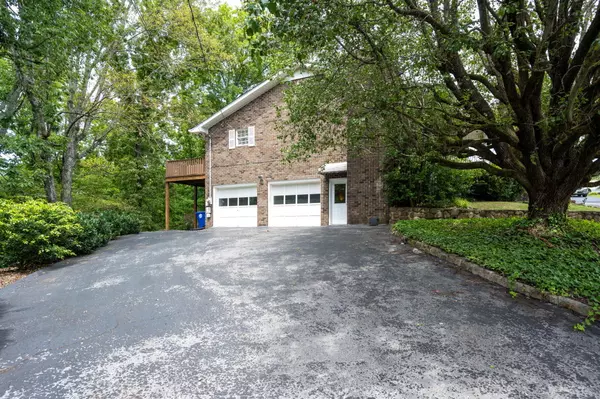$430,000
$430,000
For more information regarding the value of a property, please contact us for a free consultation.
2 Beds
3 Baths
2,618 SqFt
SOLD DATE : 09/20/2024
Key Details
Sold Price $430,000
Property Type Single Family Home
Sub Type Single Family Residence
Listing Status Sold
Purchase Type For Sale
Approx. Sqft 0.46
Square Footage 2,618 sqft
Price per Sqft $164
MLS Listing ID 20243631
Sold Date 09/20/24
Style Ranch
Bedrooms 2
Full Baths 3
Construction Status Updated/Remodeled
HOA Y/N No
Abv Grd Liv Area 1,538
Originating Board River Counties Association of REALTORS®
Year Built 1977
Annual Tax Amount $2,586
Lot Size 0.460 Acres
Acres 0.46
Lot Dimensions 129.34X154.8
Property Description
Mountain views straight from your Primary bedroom balcony window! This charming brick home featuring two beds and three bathrooms, updated features, with lots of space and it will not last long! This home offers two kitchens, two gas fireplaces (upstairs needs logs), two car garage, gas stove and appliances, and a tankless water heater!! Also including a mother-in-law suite in the finished basement with private outdoor access. Boasting a beautifully renovated kitchen, sitting area with fireplace, and room that could be used as a bedroom or office. This additional space would be Perfect for an air bnb, mother in-law suite, spacious area for guest and or children.
Curtains, window shutters in bedroom next to window will not convey. Kitchen fixture will not remain, seller will replace before closing. Basement refrigerator will not convey.
Location
State TN
County Hamilton
Direction South on Dayton Blvd from 153 split go approx. four miles. Take a left onto Forsythe St. and go to top of hill then take a left onto Crestview Dr. You can also take Ashland Terrace going towards Dayton Blvd and turn right onto Crestview Dr. From either Direction Home will be on the left.
Rooms
Basement Finished
Interior
Interior Features High Speed Internet, Bathroom Mirror(s)
Heating Central, Electric
Cooling Central Air
Flooring Carpet, Luxury Vinyl, Vinyl
Fireplaces Number 2
Fireplaces Type Gas
Fireplace Yes
Window Features Insulated Windows
Appliance Tankless Water Heater, Dishwasher, Gas Range
Laundry Multiple Locations, Laundry Room, Laundry Closet
Exterior
Exterior Feature None
Parking Features Basement, Driveway, Garage, Garage Door Opener, Off Street
Garage Spaces 2.0
Garage Description 2.0
Fence None
Pool None
Community Features None
Utilities Available High Speed Internet Connected, Water Connected, Natural Gas Connected, Electricity Connected
View Y/N true
View Mountain(s)
Roof Type Pitched
Porch Covered, Deck, Front Porch, Patio
Total Parking Spaces 6
Building
Lot Description Sloped
Entry Level One
Foundation Block
Lot Size Range 0.46
Sewer Septic Tank
Water Public
Architectural Style Ranch
Additional Building Garage(s)
New Construction No
Construction Status Updated/Remodeled
Schools
Elementary Schools Alpine Crest
Middle Schools Red Bank
High Schools Red Bank
Others
Acceptable Financing Cash, FHA, VA Loan
Horse Property false
Listing Terms Cash, FHA, VA Loan
Special Listing Condition Standard
Read Less Info
Want to know what your home might be worth? Contact us for a FREE valuation!

Our team is ready to help you sell your home for the highest possible price ASAP
Bought with Third Party Vendors, RCAR







