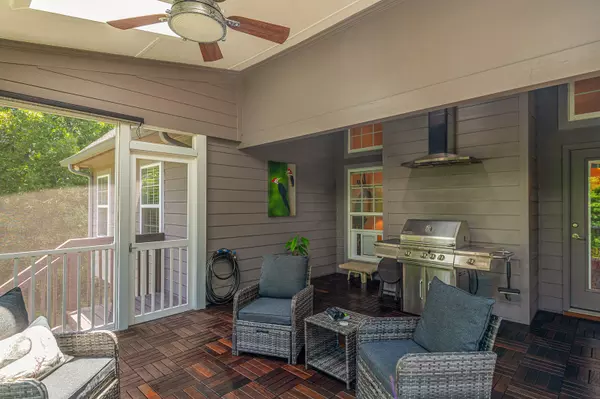$795,000
$795,000
For more information regarding the value of a property, please contact us for a free consultation.
6 Beds
6 Baths
4,352 SqFt
SOLD DATE : 09/16/2024
Key Details
Sold Price $795,000
Property Type Single Family Home
Sub Type Single Family Residence
Listing Status Sold
Purchase Type For Sale
Approx. Sqft 0.47
Square Footage 4,352 sqft
Price per Sqft $182
Subdivision Hidden Lakes
MLS Listing ID 20243568
Sold Date 09/16/24
Style Other
Bedrooms 6
Full Baths 4
Half Baths 2
Construction Status Functional
HOA Fees $45/ann
HOA Y/N Yes
Abv Grd Liv Area 3,786
Originating Board River Counties Association of REALTORS®
Year Built 2007
Annual Tax Amount $3,230
Lot Size 0.470 Acres
Acres 0.47
Property Description
Welcome to 8719 Wetherwood Place in the popular Hidden Lakes neighborhood in desirable Ooltewah! This five bedroom, 4 full bathroom, 2 half bathroom home sits upon a cul-de-sac lot and is ready for its new owner! Main level of living features a foyer entry, spacious great room with gas logs fireplace and access to the huge screened porch (natural gas grill remains.) Formal dining room, large kitchen with oversized pantry, island, bar seating, tiled backsplash, stainless steel appliances (gas range and (triple convection ovens) and spacious eat-in area. Office off of the great room through the french doors. Oversized primary suite with sitting area. Ensuite bathroom has separate vanities, soaking tub, tiled shower, water closet, linen closet and a huge primary closet. Two additional bedrooms, each with their own ensuite bathroom, powder room, laundry room with sink and ironing board station (entrance from hallway as well as primary closet) and a utility/storage room complete the main level. Upper level has a an oversized bedroom with an ensuite bathroom and access to walk out attic storage space. Lower, walk-out level has a bedroom with ensuite half bathroom (washer & dryer connections in half bath closet) and 1628 sqft of unfinished basement space. Exterior features include a two car, side loading garage on main level, a two car (tandem) rear loading garage on lower level, covered front porch, screened porch off and patio off of rear of home, private back yard and irrigation system (separate irrigation meter & water spigot.) New roof, gutters and gutter guards, whole house water filtration system with R/O drinking faucet, new tankless water heater and newer main level HVAC system. See full list of seller improvements in uploaded docs in MLS. Call or text today for your personal tour!
Location
State TN
County Hamilton
Direction East on East Brainerd Road. Turn left on Ooltewah Ringgold Road. Turn left into Hidden Lakes onto Wandering Way, turn left on Reflection Lane, turn left on Wetherwood Place. Home on Left in cul-de-sac.
Rooms
Basement Full, Partially Finished, Unfinished
Interior
Interior Features Walk-In Shower, Split Bedrooms, Separate Living Quarters, Walk-In Closet(s), Tray Ceiling(s), Storage, Soaking Tub, Primary Downstairs, Pantry, Open Floorplan, Kitchen Island, High Speed Internet, High Ceilings, Granite Counters, Eat-in Kitchen, Double Vanity, Bathroom Mirror(s), Breakfast Bar, Cathedral Ceiling(s), Ceiling Fan(s), Central Vacuum, Crown Molding
Heating Natural Gas, Central, Electric, Multi Units
Cooling Ceiling Fan(s), Central Air, Multi Units
Flooring Carpet, Concrete, Hardwood, Tile
Fireplaces Number 1
Fireplaces Type Gas Log
Fireplace Yes
Window Features Insulated Windows
Appliance Water Softener, Water Purifier, Tankless Water Heater, Convection Oven, Dishwasher, Disposal, Double Oven, Electric Oven, Gas Range, Gas Water Heater, Humidifier, Microwave
Laundry Multiple Locations, Main Level, Lower Level, Laundry Room
Exterior
Exterior Feature Rain Gutters, Outdoor Grill
Parking Features Concrete, Driveway, Garage, Garage Door Opener
Garage Spaces 4.0
Garage Description 4.0
Pool None
Community Features Fishing, Lake, Pool, Sidewalks, Street Lights
Utilities Available Underground Utilities, High Speed Internet Connected, Water Connected, Sewer Connected, Natural Gas Connected, Electricity Connected
View Y/N false
Roof Type Shingle
Porch Covered, Front Porch, Patio, Porch, Rear Porch, Screened
Total Parking Spaces 4
Building
Lot Description Mailbox, Wooded, Sloped, Level, Landscaped, Cul-De-Sac
Entry Level One and One Half
Foundation Concrete Perimeter
Lot Size Range 0.47
Sewer Public Sewer
Water Public
Architectural Style Other
Additional Building Garage(s)
New Construction No
Construction Status Functional
Schools
Elementary Schools Apison
Middle Schools East Hamilton
High Schools East Hamilton
Others
HOA Fee Include None
Tax ID 150j E 050
Acceptable Financing Cash, Conventional, VA Loan
Horse Property false
Listing Terms Cash, Conventional, VA Loan
Special Listing Condition Standard
Read Less Info
Want to know what your home might be worth? Contact us for a FREE valuation!

Our team is ready to help you sell your home for the highest possible price ASAP
Bought with --NON-MEMBER OFFICE--







