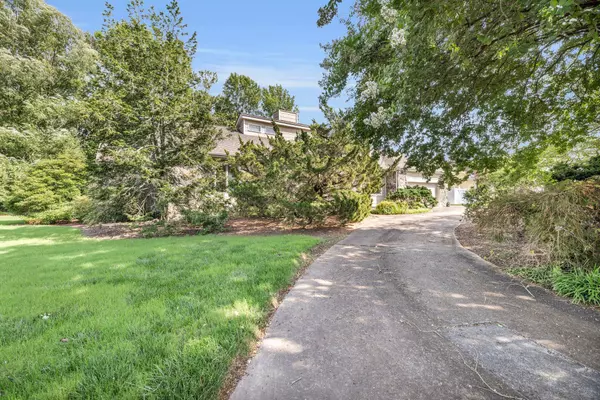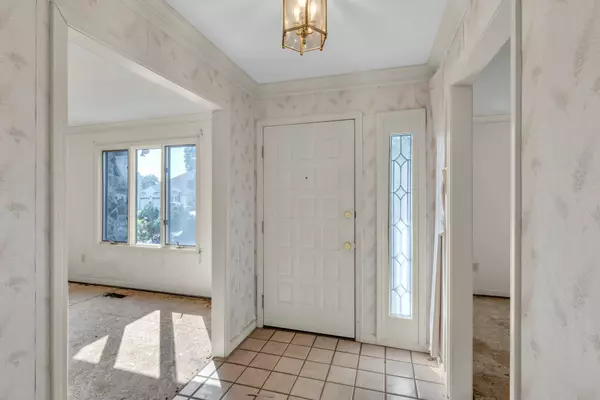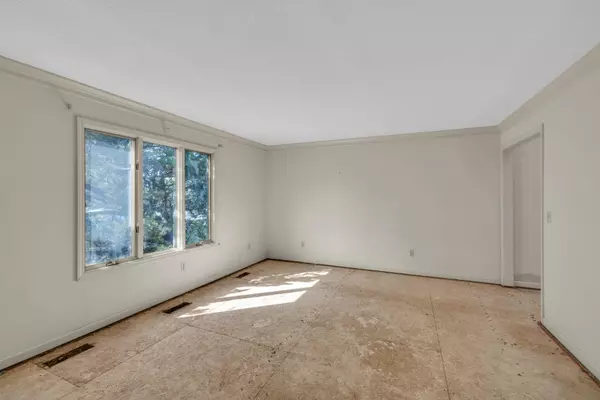$318,939
$390,000
18.2%For more information regarding the value of a property, please contact us for a free consultation.
4 Beds
2 Baths
2,548 SqFt
SOLD DATE : 09/13/2024
Key Details
Sold Price $318,939
Property Type Single Family Home
Sub Type Single Family Residence
Listing Status Sold
Purchase Type For Sale
Approx. Sqft 0.87
Square Footage 2,548 sqft
Price per Sqft $125
MLS Listing ID 20243463
Sold Date 09/13/24
Style Other
Bedrooms 4
Full Baths 2
Construction Status None
HOA Y/N No
Abv Grd Liv Area 2,548
Originating Board River Counties Association of REALTORS®
Year Built 1988
Annual Tax Amount $3,633
Lot Size 0.870 Acres
Acres 0.87
Lot Dimensions 137 x 315 x 302 x 77
Property Description
This home is nestled on a spacious, level, wooded lot close to an acre in size, featuring an impressive circular driveway. The property includes ample parking, with space not only in the two-car garage but also on an extra parking pad that extends alongside and beyond the garage. The well-designed layout of the home ensures that every room is generously sized, including a living room with cathedral ceilings and a cozy gas fireplace.
Homes in this subdivision typically range from the mid-$450,000s to the low $500,000s, and the community reflects a strong sense of pride among its residents. While the home has solid structural bones, it offers the opportunity for the new owner to personalize and potentially build equity with updates and lots of TLC.
The screened-in porch at the back provides privacy and overlooks a picturesque, wooded backyard. The property is conveniently located less than a couple of miles from the award-winning Big Ridge Elementary School, and residents can easily walk to local shops and restaurants. Nearby attractions include Chickamauga Lake and Greenway Farms, with downtown Chattanooga just a 20-minute drive away.
Location
State TN
County Hamilton
Direction From 153 north in Hixson, near Northgate Mall, take a right on North Hixson Pike left on Windbrook Rd, right on North Innisbrook, home is on the right.
Rooms
Basement Crawl Space, None
Interior
Interior Features Other, Walk-In Closet(s), Soaking Tub, Pantry, High Speed Internet, Eat-in Kitchen, Double Vanity, Bathroom Mirror(s), Cathedral Ceiling(s), Ceiling Fan(s), Crown Molding
Heating Natural Gas, Central
Cooling Central Air
Flooring Tile
Fireplaces Type Gas Log
Fireplace Yes
Window Features Vinyl Frames
Appliance Dishwasher, Electric Range, Gas Water Heater, Microwave, Refrigerator
Laundry Multiple Locations, Main Level, Laundry Room
Exterior
Parking Features Circular Driveway, Garage, Garage Door Opener
Garage Spaces 2.0
Garage Description 2.0
Fence Other
Pool None
Community Features None
Utilities Available High Speed Internet Available, Water Available, Sewer Connected, Natural Gas Connected, Electricity Connected
View Y/N false
Roof Type Shingle
Porch Deck, Patio, Porch, Rear Porch, Screened
Total Parking Spaces 2
Building
Lot Description Mailbox, Wooded, Level
Entry Level One
Foundation Stone
Lot Size Range 0.87
Sewer Public Sewer
Water Public
Architectural Style Other
Additional Building None
New Construction No
Construction Status None
Schools
Elementary Schools Big Ridge
Middle Schools Hixson
High Schools Hixson
Others
Tax ID 100e A 019.04
Security Features Smoke Detector(s)
Acceptable Financing Cash, Conventional
Horse Property false
Listing Terms Cash, Conventional
Special Listing Condition Trust
Read Less Info
Want to know what your home might be worth? Contact us for a FREE valuation!

Our team is ready to help you sell your home for the highest possible price ASAP
Bought with Keller Williams Realty - Hixson - Austin Rd.






