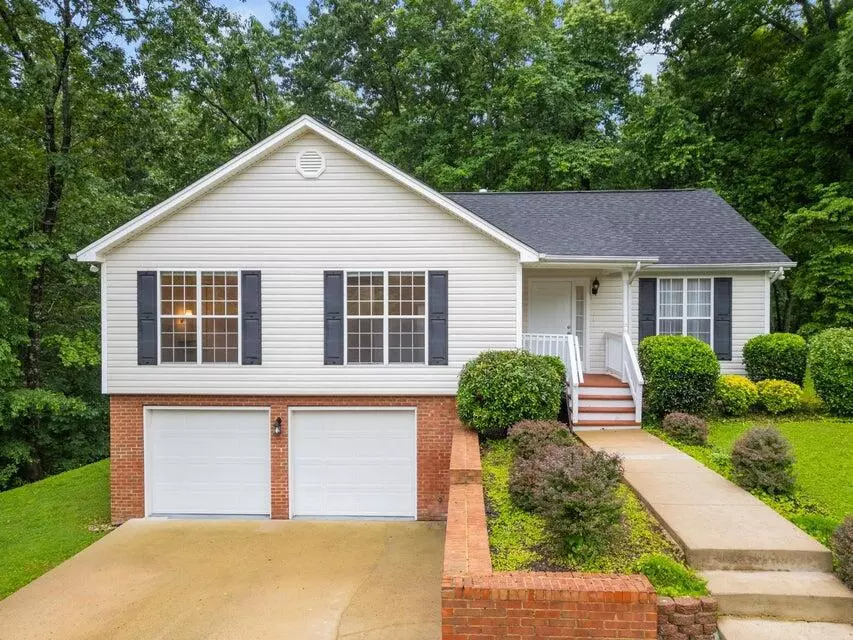$351,500
$355,000
1.0%For more information regarding the value of a property, please contact us for a free consultation.
3 Beds
3 Baths
2,131 SqFt
SOLD DATE : 09/10/2024
Key Details
Sold Price $351,500
Property Type Single Family Home
Sub Type Single Family Residence
Listing Status Sold
Purchase Type For Sale
Approx. Sqft 0.6
Square Footage 2,131 sqft
Price per Sqft $164
Subdivision Hamilton On Hunter
MLS Listing ID 20244039
Sold Date 09/10/24
Style Split Foyer
Bedrooms 3
Full Baths 3
Construction Status Functional
HOA Y/N No
Abv Grd Liv Area 1,354
Year Built 2001
Annual Tax Amount $1,286
Lot Size 0.600 Acres
Acres 0.6
Property Description
Nestled within the serene Hamilton on Hunter Subdivision, this charming 3-bedroom, 3-bathroom home awaits you at the end of a tranquil cul-de-sac, enveloped by lush woods for ultimate privacy. Step into your new home on the main level, where the expansive master suite beckons with its vaulted ceiling, dual vanities, and not one, but two generously sized closets. The heart of the home boasts soaring ceilings and a cozy gas fireplace, creating an inviting atmosphere for relaxation and entertaining alike. Your culinary dreams come to life in the well-appointed eat-in kitchen, adorned with sleek stainless steel appliances that promise both style and functionality. Descend into the basement, where endless possibilities await. A spacious entry hall welcomes you from the backyard or the convenient two-car garage, offering seamless access to the lower level. Here, discover a full bathroom, rec room and an additional bonus room, poised to become your private sanctuary. Whether envisioned as a deluxe theater room, a dynamic play area for the little ones, or a productive home office, this versatile space is limited only by your imagination. With its thoughtful design, desirable amenities, and prime location, this home is truly a must-see gem, promising a lifestyle of comfort, convenience, and endless enjoyment.
Location
State TN
County Hamilton
Direction I-75 North to Ooltewah Exit 11. Go left under interstate, make left onto Hunter Road, go 3.7 miles turn left on to Teal Ln, turn right on Whitetail, left on Riley, Right on Sawtooth, left on Fielding, Left onto Burl. Your new home will be on the right.
Rooms
Basement Finished, Full
Interior
Interior Features Walk-In Closet(s), Pantry, Cathedral Ceiling(s)
Heating Electric
Cooling Ceiling Fan(s), Central Air
Flooring Engineered Hardwood
Fireplaces Type Gas Log
Fireplace Yes
Appliance Washer, Dryer, Electric Range, Microwave, Refrigerator
Laundry Laundry Closet
Exterior
Parking Features Driveway, Garage
Garage Spaces 2.0
Garage Description 2.0
Pool None
Community Features None
Utilities Available Water Connected, Water Available, Phone Available, Natural Gas Connected, Electricity Connected
View Y/N false
Roof Type Shingle
Porch Covered, Deck, Front Porch, Porch
Building
Lot Description Mailbox, Wooded, Sloped, Cul-De-Sac
Entry Level Two
Foundation Block
Lot Size Range 0.6
Sewer Septic Tank
Water Public
Architectural Style Split Foyer
Additional Building None
New Construction No
Construction Status Functional
Schools
Elementary Schools Wallace Smith
Middle Schools Hunter
High Schools Central High
Others
Tax ID 122a B 022
Security Features Smoke Detector(s)
Acceptable Financing Cash, Conventional, FHA, VA Loan
Listing Terms Cash, Conventional, FHA, VA Loan
Special Listing Condition Standard
Read Less Info
Want to know what your home might be worth? Contact us for a FREE valuation!

Our team is ready to help you sell your home for the highest possible price ASAP
Bought with KW Cleveland


