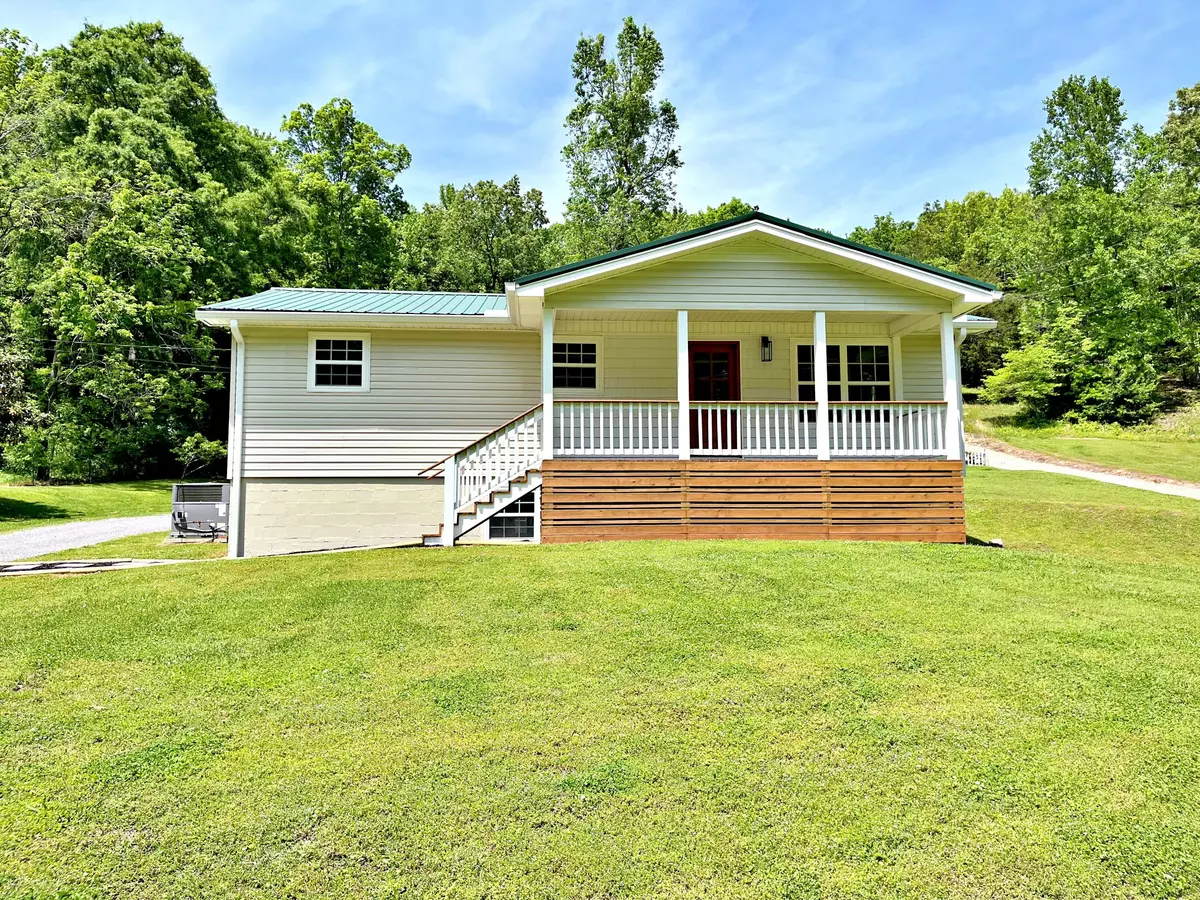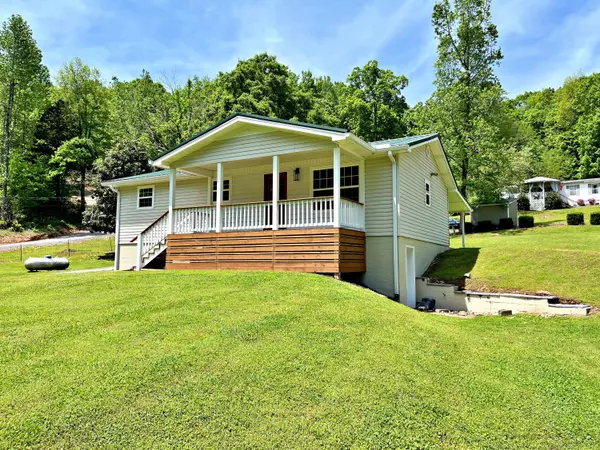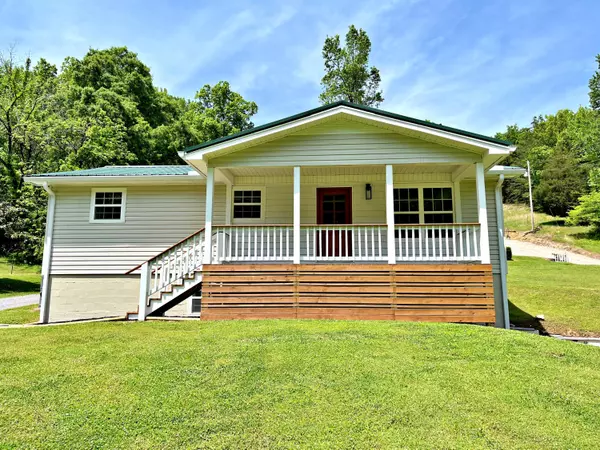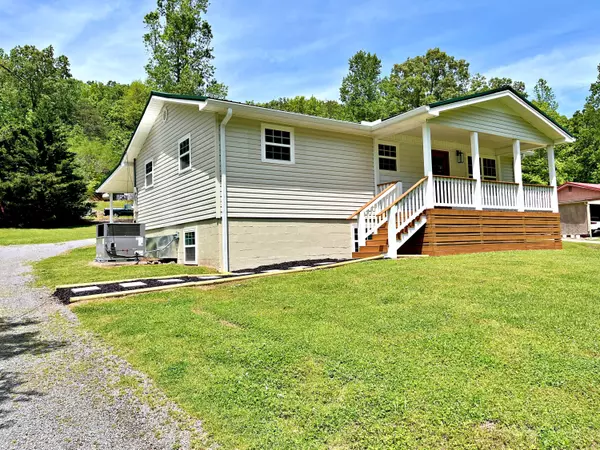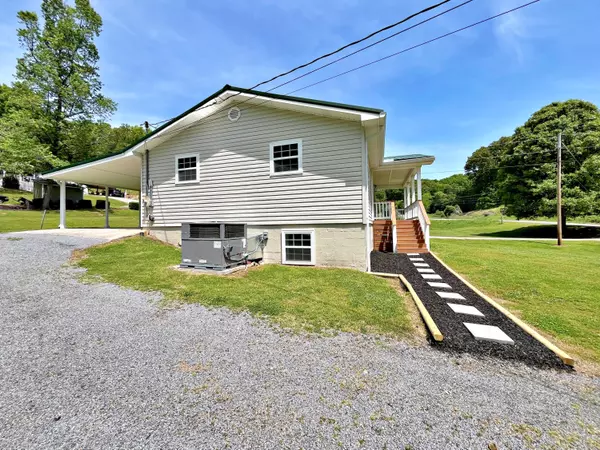$299,900
$299,900
For more information regarding the value of a property, please contact us for a free consultation.
3 Beds
3 Baths
2,376 SqFt
SOLD DATE : 09/10/2024
Key Details
Sold Price $299,900
Property Type Single Family Home
Sub Type Single Family Residence
Listing Status Sold
Purchase Type For Sale
Approx. Sqft 0.7
Square Footage 2,376 sqft
Price per Sqft $126
MLS Listing ID 20241890
Sold Date 09/10/24
Style Ranch
Bedrooms 3
Full Baths 3
Construction Status Updated/Remodeled
HOA Y/N No
Abv Grd Liv Area 1,188
Originating Board River Counties Association of REALTORS®
Year Built 1984
Annual Tax Amount $329
Lot Size 0.700 Acres
Acres 0.7
Property Description
Complety Remodled home only minutes to Watts Bar Lake! This absolutely stunning home is situated on 0.70 acres in the country. Featuring a large open and airy living room, a spacious kitchen complete with granite counter tops, a tile backsplash, all new stainless steel appliances, a stainless steel farmhouse sink and custom cabinets, also a great dining area. Down the hall you will find a sizeable master bedroom with an ensuite with a double vanity and a walk in shower also a walk in closet, you will also find a roomy guest bedroom and a large guest bath with an oversized vanity and a tub / shower combo. In the completely finished walk out basement there is a large family room / rec room, a great sized bedroom, a bonus room that could be used as a 4th bedroom if desired, a generous sized walk in closet, a laundry room and a great bathroom with a double vanity and a walk in shower. Outside is a lovely maintained yard, a 2 car attached carport, a great front porch perfect for your rocking chairs. Additional features are a brand new HVAC system, a metal roof, a tar and chip driveway and a landscaped walk way.
This property is owned by a licensed real estate agent.
Location
State TN
County Meigs
Direction From Highway 304 / River Road to Euchee Road to first left on JD Walden Road to house on the left. SOP
Rooms
Basement Finished, Full
Interior
Interior Features Walk-In Shower, Walk-In Closet(s), Granite Counters, Double Vanity, Bathroom Mirror(s), Ceiling Fan(s)
Heating Propane, Central
Cooling Ceiling Fan(s), Central Air
Flooring Vinyl
Fireplace No
Appliance Dishwasher, Electric Oven, Electric Water Heater, Microwave, Refrigerator
Laundry Laundry Room
Exterior
Exterior Feature Rain Gutters
Parking Features Driveway, Off Street
Carport Spaces 2
Pool None
Community Features None
Utilities Available Propane, Water Connected, Sewer Connected, Electricity Connected
View Y/N false
Roof Type Metal
Porch Covered, Front Porch
Building
Lot Description Rural, Mailbox, Level, Cleared
Entry Level Two
Foundation Block
Lot Size Range 0.7
Sewer Septic Tank
Water Public
Architectural Style Ranch
Additional Building None
New Construction No
Construction Status Updated/Remodeled
Schools
Elementary Schools Meigs North
Middle Schools Meigs County
High Schools Meigs County
Others
Tax ID 006 027.04
Acceptable Financing Cash, Conventional, FHA, USDA Loan, VA Loan
Listing Terms Cash, Conventional, FHA, USDA Loan, VA Loan
Special Listing Condition Standard
Read Less Info
Want to know what your home might be worth? Contact us for a FREE valuation!

Our team is ready to help you sell your home for the highest possible price ASAP
Bought with --NON-MEMBER OFFICE--


