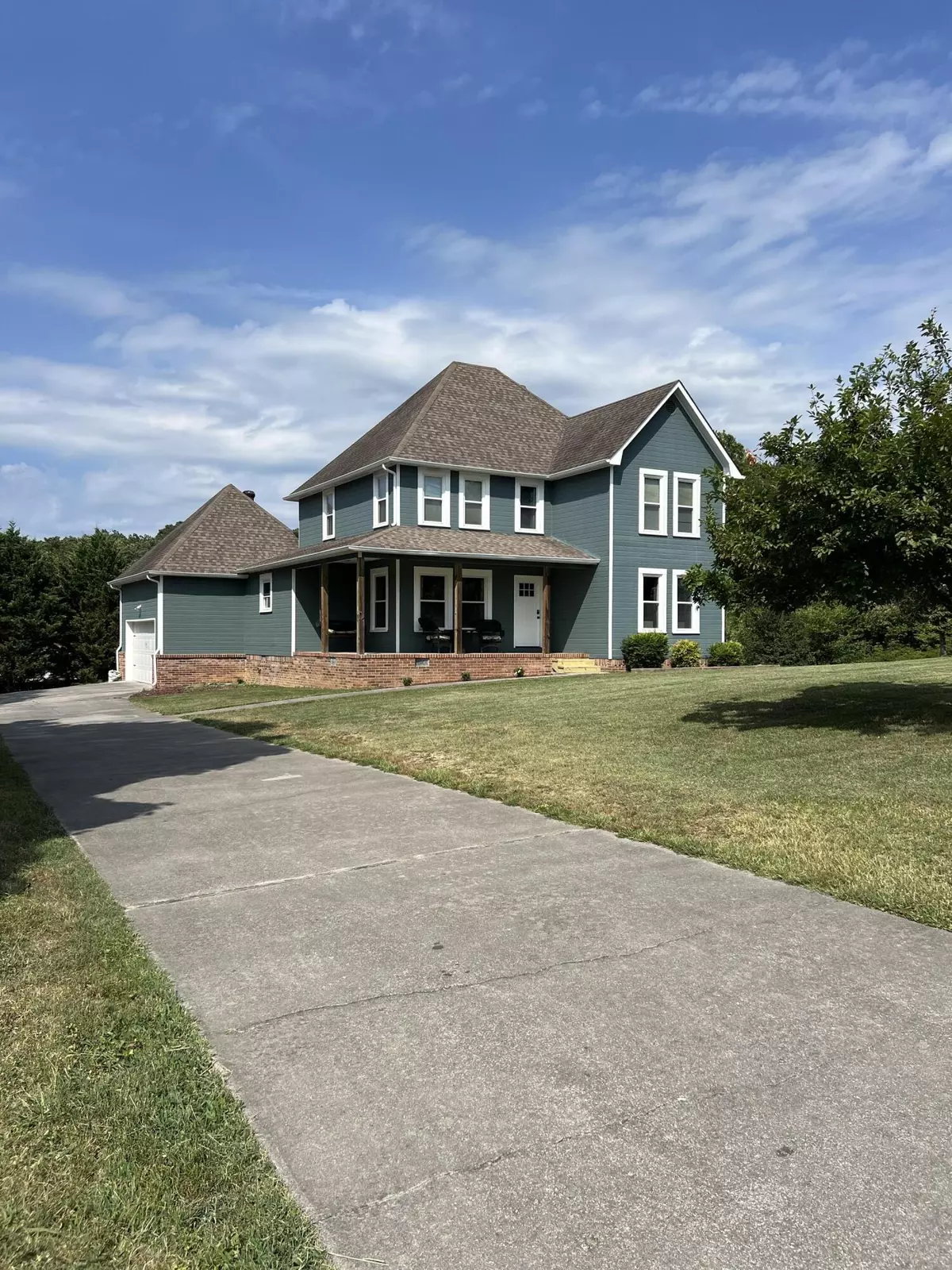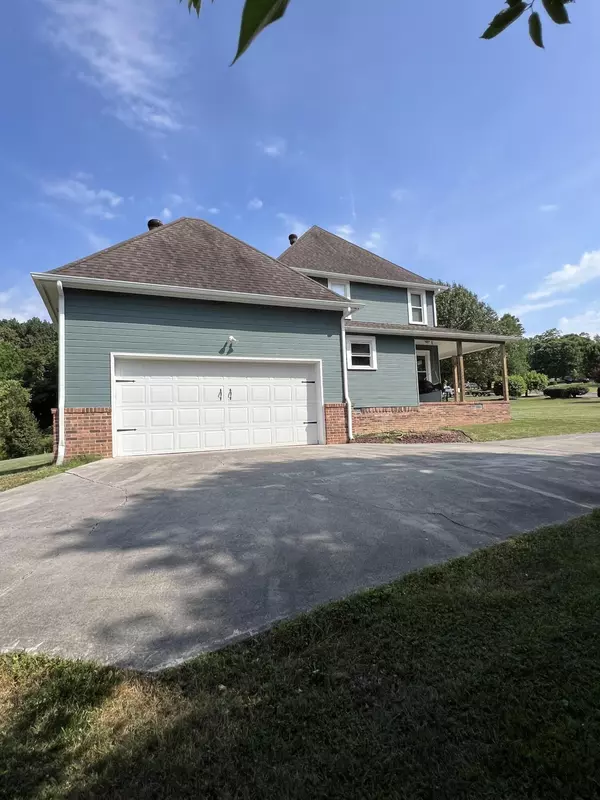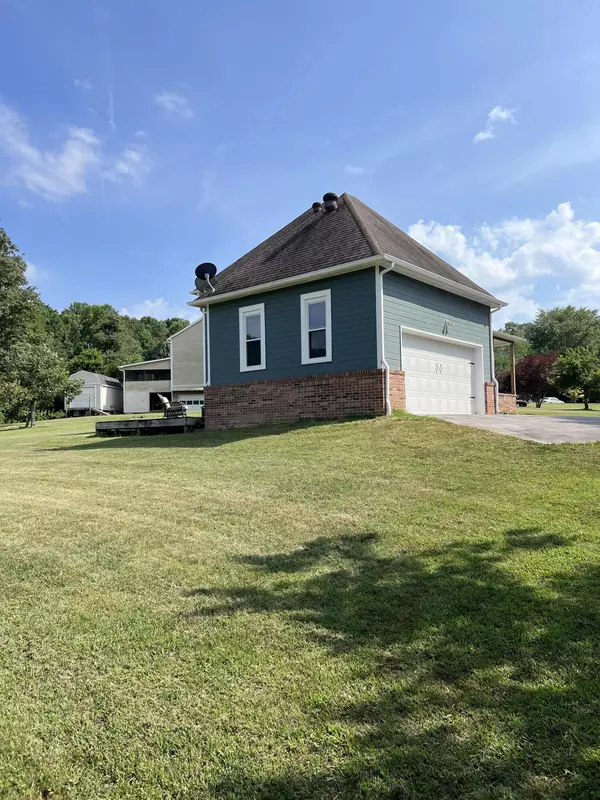$370,000
$399,900
7.5%For more information regarding the value of a property, please contact us for a free consultation.
4 Beds
3 Baths
1,944 SqFt
SOLD DATE : 09/05/2024
Key Details
Sold Price $370,000
Property Type Single Family Home
Sub Type Single Family Residence
Listing Status Sold
Purchase Type For Sale
Approx. Sqft 0.61
Square Footage 1,944 sqft
Price per Sqft $190
Subdivision Foxfire
MLS Listing ID 20242930
Sold Date 09/05/24
Style Victorian
Bedrooms 4
Full Baths 2
Half Baths 1
Construction Status Updated/Remodeled
HOA Y/N No
Abv Grd Liv Area 1,944
Originating Board River Counties Association of REALTORS®
Year Built 1992
Annual Tax Amount $944
Lot Size 0.610 Acres
Acres 0.61
Lot Dimensions 239x170x198x85
Property Description
Welcome to 3628 Steeplechase lane.4 bed 2.5 bath with attached garage. updates throughout. Located on the north end of the county this home has a beautiful style along with a great location. call today for your private showing.
Location
State TN
County Bradley
Direction take Paul Huff pkwy to Michigan Ave Rd make right . turn left into Foxfire subdivision go straight to take 3rd road on left. home is on left. SOP
Rooms
Basement Crawl Space
Interior
Interior Features Walk-In Closet(s), Pantry, Laminate Counters, High Speed Internet, Double Closets, Ceiling Fan(s)
Heating Central, Electric
Cooling Central Air
Flooring Carpet, Hardwood, Tile
Fireplace No
Window Features Shades,Shutters,Screens
Appliance Dishwasher, Electric Oven, Electric Range, Electric Water Heater, Refrigerator
Laundry Main Level, Laundry Closet
Exterior
Exterior Feature Rain Gutters
Parking Features Concrete, Garage
Garage Spaces 2.0
Garage Description 2.0
Fence None
Pool None
Community Features None
Utilities Available High Speed Internet Connected, Water Connected, Phone Available, Electricity Connected
View Y/N false
Roof Type Shingle
Porch Covered, Porch
Building
Lot Description Mailbox, Level, Cleared
Entry Level Two
Foundation Brick/Mortar, Permanent
Lot Size Range 0.61
Sewer Septic Tank
Water Public
Architectural Style Victorian
Additional Building None
New Construction No
Construction Status Updated/Remodeled
Schools
Elementary Schools Park View
Middle Schools Lake Forest
High Schools Walker Valley
Others
Tax ID 051h C 00400 000
Acceptable Financing Cash, Conventional, FHA, VA Loan
Listing Terms Cash, Conventional, FHA, VA Loan
Special Listing Condition Standard
Read Less Info
Want to know what your home might be worth? Contact us for a FREE valuation!

Our team is ready to help you sell your home for the highest possible price ASAP
Bought with --NON-MEMBER OFFICE--







