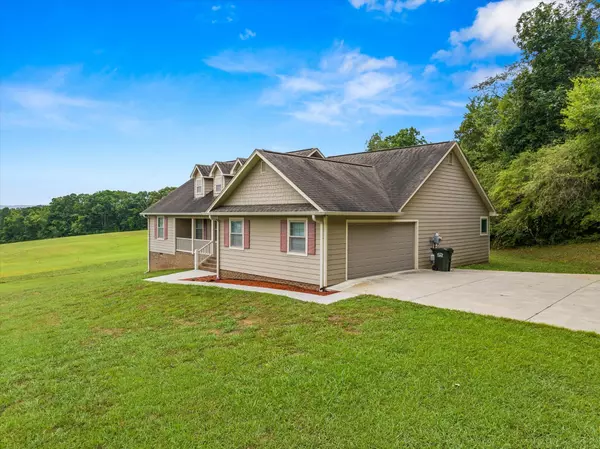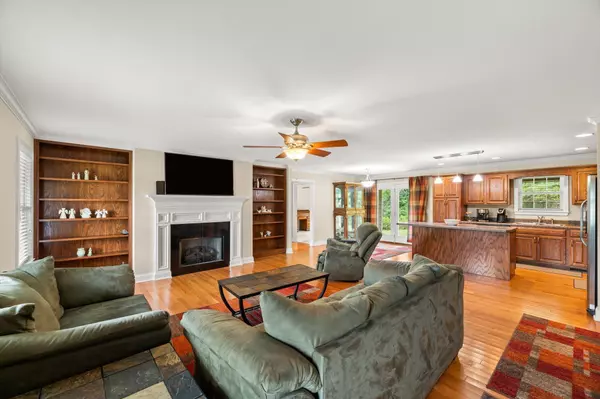$385,000
$399,900
3.7%For more information regarding the value of a property, please contact us for a free consultation.
3 Beds
2 Baths
1,877 SqFt
SOLD DATE : 09/03/2024
Key Details
Sold Price $385,000
Property Type Single Family Home
Sub Type Single Family Residence
Listing Status Sold
Purchase Type For Sale
Approx. Sqft 0.92
Square Footage 1,877 sqft
Price per Sqft $205
Subdivision Cedar Cove
MLS Listing ID 20243207
Sold Date 09/03/24
Style Ranch
Bedrooms 3
Full Baths 2
Construction Status Updated/Remodeled
HOA Y/N No
Abv Grd Liv Area 1,877
Originating Board River Counties Association of REALTORS®
Year Built 2011
Annual Tax Amount $730
Lot Size 0.920 Acres
Acres 0.92
Property Description
Welcome to your serene retreat just outside the city limits of Athens! This custom-built, one-level ranch-style home offers low-maintenance living with a split bedroom plan, perfect for privacy and comfort. Step inside to discover Andersen windows, hardwood floors, recessed lighting and crown molding, creating a warm and inviting ambiance. The cozy gas fireplace, framed by custom bookcases, is the heart of the home. There is an additional room that would be the perfect office or hobby room.
From the inviting front porch, take in the gorgeous views of Starr Mountain. The private back porch offers a tranquil spot to watch deer graze in the nearby pasture. The spacious owner's suite features a jetted tub, double sinks, and two generous closets.
Additional features include an expansive crawl space with ample head clearance, ideal for extra storage, cement siding and concrete drive with plenty of room for parking extra vehicles.
You will love the location and convenience to schools and shopping. You can be to I-75 in minutes and yet it has the country feel you are looking for. All city utilities through AUB and high speed internet through Xfinity. This property combines privacy, and comfort, making it the perfect place to call home. Call for your appointment today.
Location
State TN
County Mcminn
Direction From Starr Regional in Athens, take West Madison toward Riceville. Turn left on Old Madison Avenue. Immediately left on Sweetfield Valley Road which turns into County Road 703. House on the right. No sign.
Rooms
Basement Other
Interior
Interior Features Walk-In Shower, Split Bedrooms, Walk-In Closet(s), Storage, Primary Downstairs, Open Floorplan, Laminate Counters, Kitchen Island, High Speed Internet, Eat-in Kitchen, Double Closets, Bathroom Mirror(s), Bookcases, Breakfast Bar, Built-in Features, Ceiling Fan(s), Crown Molding
Heating Natural Gas, Central
Cooling Ceiling Fan(s), Central Air
Flooring Carpet, Hardwood, Tile
Fireplaces Type Gas Log
Fireplace Yes
Window Features Vinyl Frames,Window Coverings,Insulated Windows
Appliance Washer, Dishwasher, Dryer, Electric Range, Microwave, Refrigerator
Laundry Main Level, Laundry Room
Exterior
Exterior Feature Rain Gutters
Parking Features Concrete, Driveway, Garage, Garage Door Opener
Garage Spaces 2.0
Garage Description 2.0
Pool None
Community Features None
Utilities Available High Speed Internet Connected, Water Connected, Phone Available, Natural Gas Connected, Cable Connected, Electricity Connected
View Y/N true
View Rural, Pasture
Roof Type Shingle
Porch Covered, Front Porch, Rear Porch
Building
Lot Description Rural, Sloped, Cleared
Entry Level One
Foundation Block
Lot Size Range 0.92
Sewer Public Sewer
Water Public
Architectural Style Ranch
Additional Building None
New Construction No
Construction Status Updated/Remodeled
Schools
Elementary Schools Riceville
Middle Schools Riceville
High Schools Mcminn County
Others
Tax ID 065 05854 000
Acceptable Financing Cash, Conventional, FHA, USDA Loan, VA Loan
Listing Terms Cash, Conventional, FHA, USDA Loan, VA Loan
Special Listing Condition Standard
Read Less Info
Want to know what your home might be worth? Contact us for a FREE valuation!

Our team is ready to help you sell your home for the highest possible price ASAP
Bought with Century 21 Legacy







