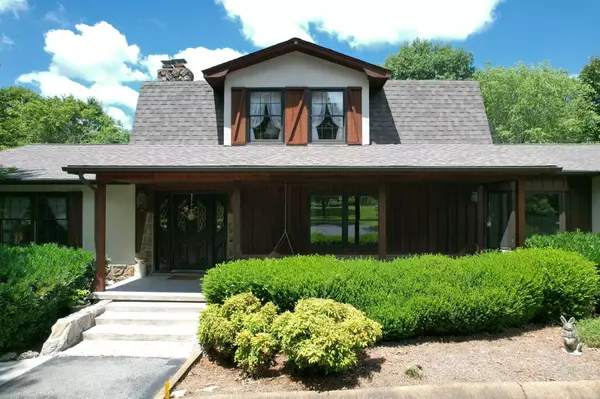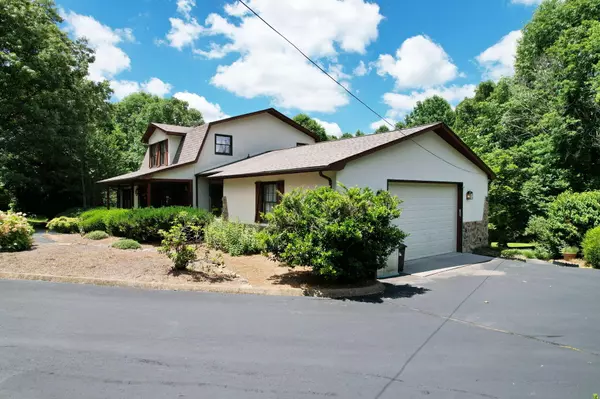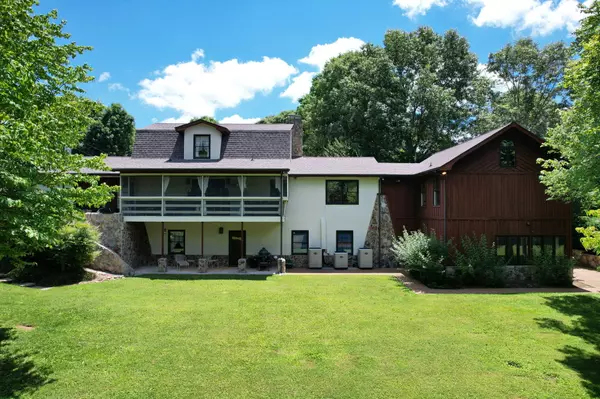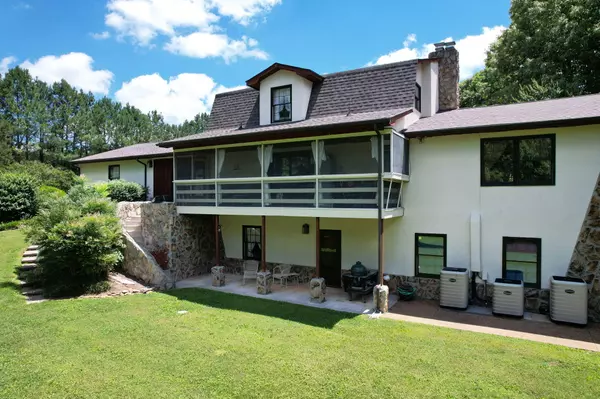$775,000
$874,900
11.4%For more information regarding the value of a property, please contact us for a free consultation.
4 Beds
5 Baths
5,179 SqFt
SOLD DATE : 08/29/2024
Key Details
Sold Price $775,000
Property Type Single Family Home
Sub Type Single Family Residence
Listing Status Sold
Purchase Type For Sale
Approx. Sqft 4.94
Square Footage 5,179 sqft
Price per Sqft $149
MLS Listing ID 20242546
Sold Date 08/29/24
Style Other
Bedrooms 4
Full Baths 4
Half Baths 1
Construction Status Functional
HOA Y/N No
Abv Grd Liv Area 5,179
Originating Board River Counties Association of REALTORS®
Year Built 1979
Annual Tax Amount $1,775
Lot Size 4.940 Acres
Acres 4.94
Property Description
Welcome to your secluded sanctuary, where luxury and tranquility converge on 4.94 acres of unrestricted bliss.
This exceptional property boasts a private tennis court, a charming garden area complete with a convenient garden shed and nearby spigot, and two RV hookups, ensuring every need is effortlessly met.
Step inside to discover four bedrooms and four and a half baths of unparalleled comfort. The heart of the home revolves around a kitchen adorned with all-new stainless steel appliances. Adjacent, you'll find a formal dining area, a spacious living room with a cozy wood-burning fireplace, and a generously sized office secluded with its own entrance.
But the indulgence doesn't end there. Descend to the lower level and luxuriate in your private oasis, featuring an indoor hot tub perfect for unwinding after a long day. Entertain guests in the den, complete with a convenient wet bar and wood-burning fireplace, creating the ideal ambiance for gatherings.
As the day winds down, retreat to the screened-in porch and savor the serene sounds of nature, whether enjoying a quiet evening or a morning cup of coffee.
Don't miss the chance to make this dream home yours. Schedule your showing today and discover the epitome of tranquil living!
Location
State TN
County Mcminn
Direction From I-75 N, take exit 49 toward Athens. Right onto Decatur Pike. Left onto New Englewood Rd. Right onto CR-576. House is on the right.
Rooms
Basement Finished
Interior
Interior Features Soaking Tub, Kitchen Island, Bar
Heating Central
Cooling Central Air
Flooring Carpet, Hardwood
Fireplaces Type Wood Burning
Fireplace Yes
Appliance Trash Compactor, Dishwasher, Disposal, Double Oven, Electric Cooktop, Refrigerator
Laundry Laundry Room
Exterior
Exterior Feature See Remarks
Parking Features Garage
Garage Spaces 2.0
Garage Description 2.0
Pool None
Community Features None
Utilities Available Water Available, Electricity Available
View Y/N false
Roof Type Shingle
Porch Deck, Front Porch, Porch
Building
Lot Description Level, Cleared
Entry Level Two
Foundation Block
Lot Size Range 4.94
Sewer Septic Tank
Water Public
Architectural Style Other
Additional Building Tennis Court(s), Outbuilding
New Construction No
Construction Status Functional
Schools
Elementary Schools Englewood
Middle Schools Englewood
High Schools Central
Others
Tax ID 076 134.00
Acceptable Financing Cash, Conventional, FHA, USDA Loan, VA Loan
Listing Terms Cash, Conventional, FHA, USDA Loan, VA Loan
Special Listing Condition Standard
Read Less Info
Want to know what your home might be worth? Contact us for a FREE valuation!

Our team is ready to help you sell your home for the highest possible price ASAP
Bought with eXp Realty - Cleveland






