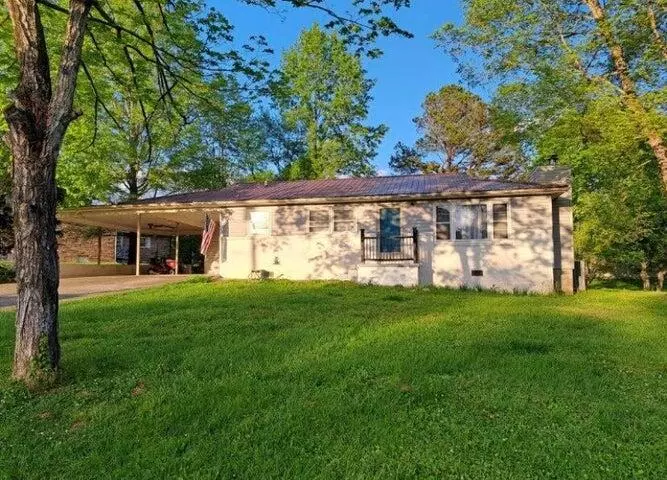$200,000
$209,900
4.7%For more information regarding the value of a property, please contact us for a free consultation.
3 Beds
2 Baths
1,176 SqFt
SOLD DATE : 08/28/2024
Key Details
Sold Price $200,000
Property Type Single Family Home
Sub Type Single Family Residence
Listing Status Sold
Purchase Type For Sale
Approx. Sqft 0.39
Square Footage 1,176 sqft
Price per Sqft $170
Subdivision Hillcrest Heigh
MLS Listing ID 20241681
Sold Date 08/28/24
Style Ranch
Bedrooms 3
Full Baths 2
Construction Status Functional
HOA Y/N No
Abv Grd Liv Area 1,176
Originating Board River Counties Association of REALTORS®
Year Built 1950
Annual Tax Amount $921
Lot Size 0.390 Acres
Acres 0.39
Lot Dimensions 105X191.5
Property Description
Come see this Great Home in a Great neighborhood. You will love the large living room with a cozy fireplace and hardwood floors. There is a third bedroom that would make a cute nursery or office. The HVAC and electrical panel is less than 5 years old. Concrete driveway with a double carport, patio out back, and metal roof are a few of the highlights of this home. Call to schedule your private showing today.
Location
State TN
County Mcminn
Direction On HWY 411 South turn just past McDonalds to your right. Go down to N. Washington Ave and turn left. Home on left. SOP
Rooms
Basement Crawl Space
Interior
Interior Features Storage, Eat-in Kitchen, Bathroom Mirror(s), Bookcases, Built-in Features, Ceiling Fan(s)
Heating Central
Cooling Central Air
Flooring Hardwood, Vinyl
Fireplaces Type Gas
Equipment None
Fireplace Yes
Appliance Washer, Dishwasher, Dryer, Electric Range, Electric Water Heater, Microwave, Refrigerator
Laundry Outside, Main Level, Laundry Room
Exterior
Exterior Feature See Remarks
Parking Features Concrete, Driveway, Off Street
Carport Spaces 2
Fence None
Pool None
Community Features None
Utilities Available Water Connected, Natural Gas Connected, Electricity Connected
View Y/N false
Roof Type Metal
Porch Deck, Front Porch, Patio
Total Parking Spaces 6
Building
Lot Description Level
Entry Level One
Foundation Block, Permanent
Lot Size Range 0.39
Sewer Public Sewer
Water Public
Architectural Style Ranch
Additional Building Storage
New Construction No
Construction Status Functional
Schools
Elementary Schools Etowah City
Middle Schools Etowah City
High Schools Mcminn Central
Others
Tax ID 107j C 02900 000
Acceptable Financing Cash, Conventional, FHA, USDA Loan, VA Loan
Horse Property false
Listing Terms Cash, Conventional, FHA, USDA Loan, VA Loan
Special Listing Condition Standard
Read Less Info
Want to know what your home might be worth? Contact us for a FREE valuation!

Our team is ready to help you sell your home for the highest possible price ASAP
Bought with --NON-MEMBER OFFICE--






